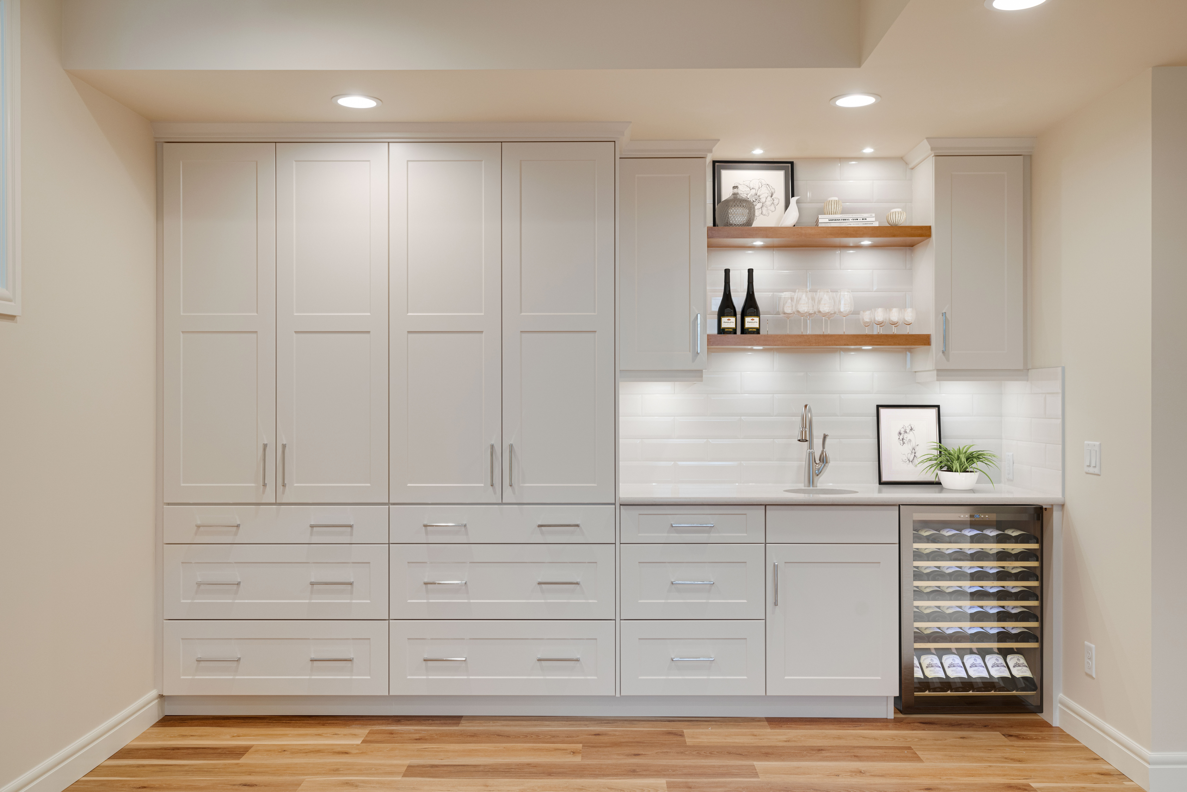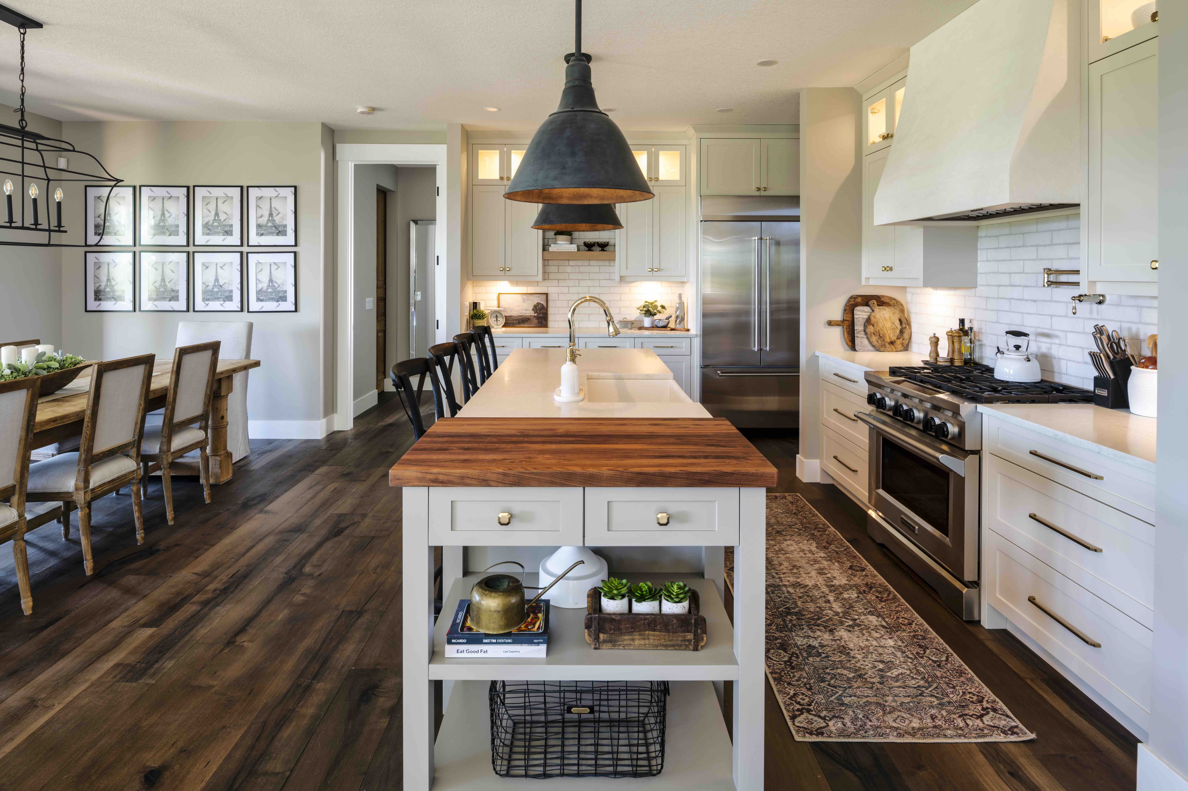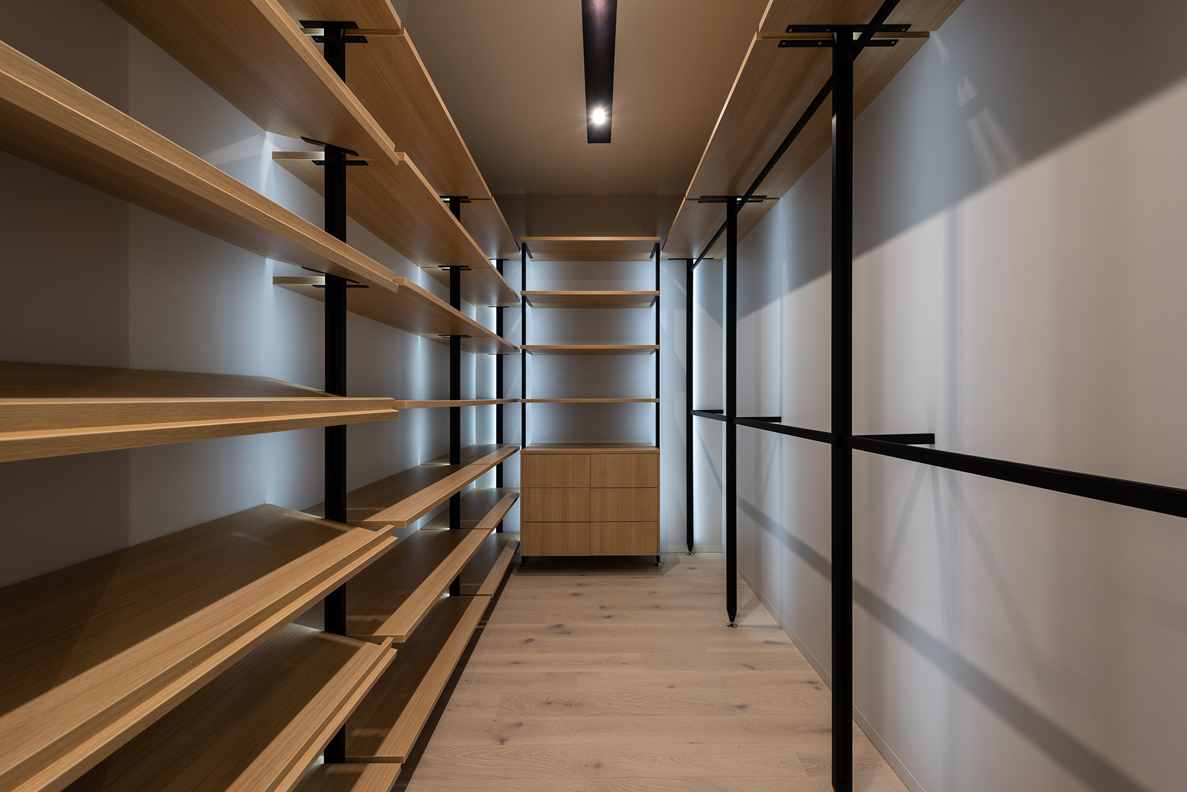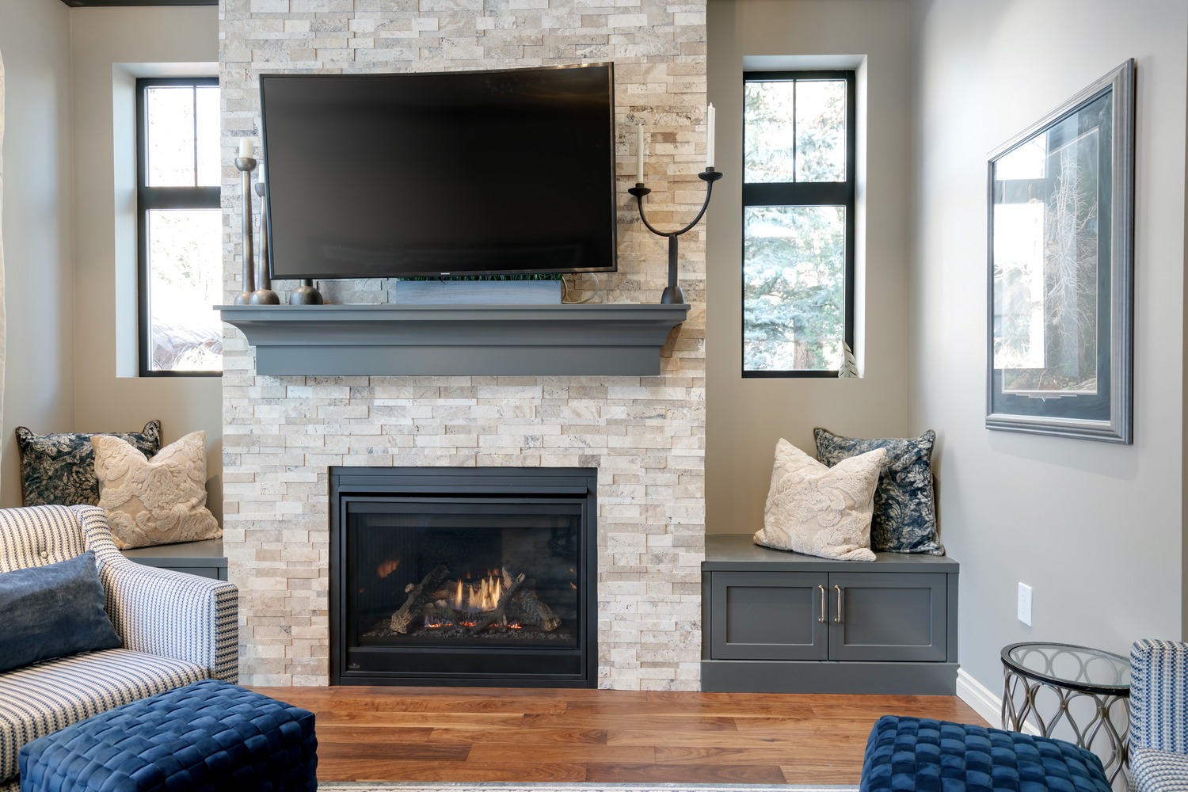Are you looking for new cabinets in your home? Here’s the go-to guide for everything you’ll need to think about.
Ripping Out or Replacing
They sound the same, but they’re different.
If you are replacing a current layout but upgrading the look and feel, you may not need to remove your flooring or change any significant elements like plumbing and electricity. This is the more economical option if your kitchen or bathroom only needs a facelift.
If you’re planning on changing the layout, moving appliances, or ripping down walls, you’ll be looking at a complete renovation. With this option, the world opens up. You can add sinks, move your oven, fridge, or toilet to new locations, and strategically place outlets.

Layout
If you choose to rip out your existing room and start fresh, you’ll have some decisions to make when it comes to your new layout. Even if you don’t, we can still make tweaks to your existing layout, so your rooms function better for you.

Kitchens
Tell us how you use your kitchen. How you spend your time in the kitchen will help us guide you towards a smart layout that works for you.
Do you need:
- A coffee bar for barista-level brews;
- A butler’s pantry for storing baking staples;
- Two sinks for easy clean-up after dinner parties;
- A large island for homework and snacks after school;
- Built-in spice racks next to your stove;
- Or a place to hide small appliances you frequently use, like a stand mixer or toaster?
Each use translates to features that make your daily life easier.

Bathrooms
The more detail you share with us, the more custom we can make your rooms.
Do you:
- Get ready side-by-side with your partner before bed;
- Prefer a nice, relaxing solo morning routine;
- Sit to apply and remove your makeup;
- Or store your skin and hair care routines within reach?
Your answers will help us decide if you need one or two sinks and cabinets with ample storage and seating or sleek open shelving.

Closets
Cabinets may not come to mind when you think of redesigning your closet, but it’s essentially the same!
Similar to your entryway, your primary bedroom closet can be designed with storage and use in mind.
- Do you have a work and weekend wardrobe;
- Hobbies that require specific outfits;
- Or a shoe collection that would make Carrie Bradshaw or Kevin Hart jealous?
We’ll design a custom space for each item or category.

Living Room
Another surprising use might be built-in cabinets in your living or media room.
- Are you an avid reader that still likes the feel of a paperback;
- Do you collect sports memorabilia to commemorate a favourite game or player;
- Or do you like to cozy up next to a fireplace with a glass of red wine?
All of these moments in your home can be heightened with custom cabinetry to keep your tools, books, wine, and collectables more organized.
Style
To make the biggest splash, you’ll get to choose the style of your new space!
- Do you prefer a classic, clean white kitchen;
- Deep, earthy wood tones;
- A bright pop of colour in paint, wallpaper, or lacquered cabinets;
- Or minimalistic door panels and ceiling height cabinets that are easy to clean?
All of these are options!
Share your favourite designs with us, and we’ll help you develop something that perfectly matches your personality.
To reduce costs and streamline your vision to execution, we provide in-house cabinetry to meet all your needs. Our designer will even 3D render the project so you can see it come to life.
