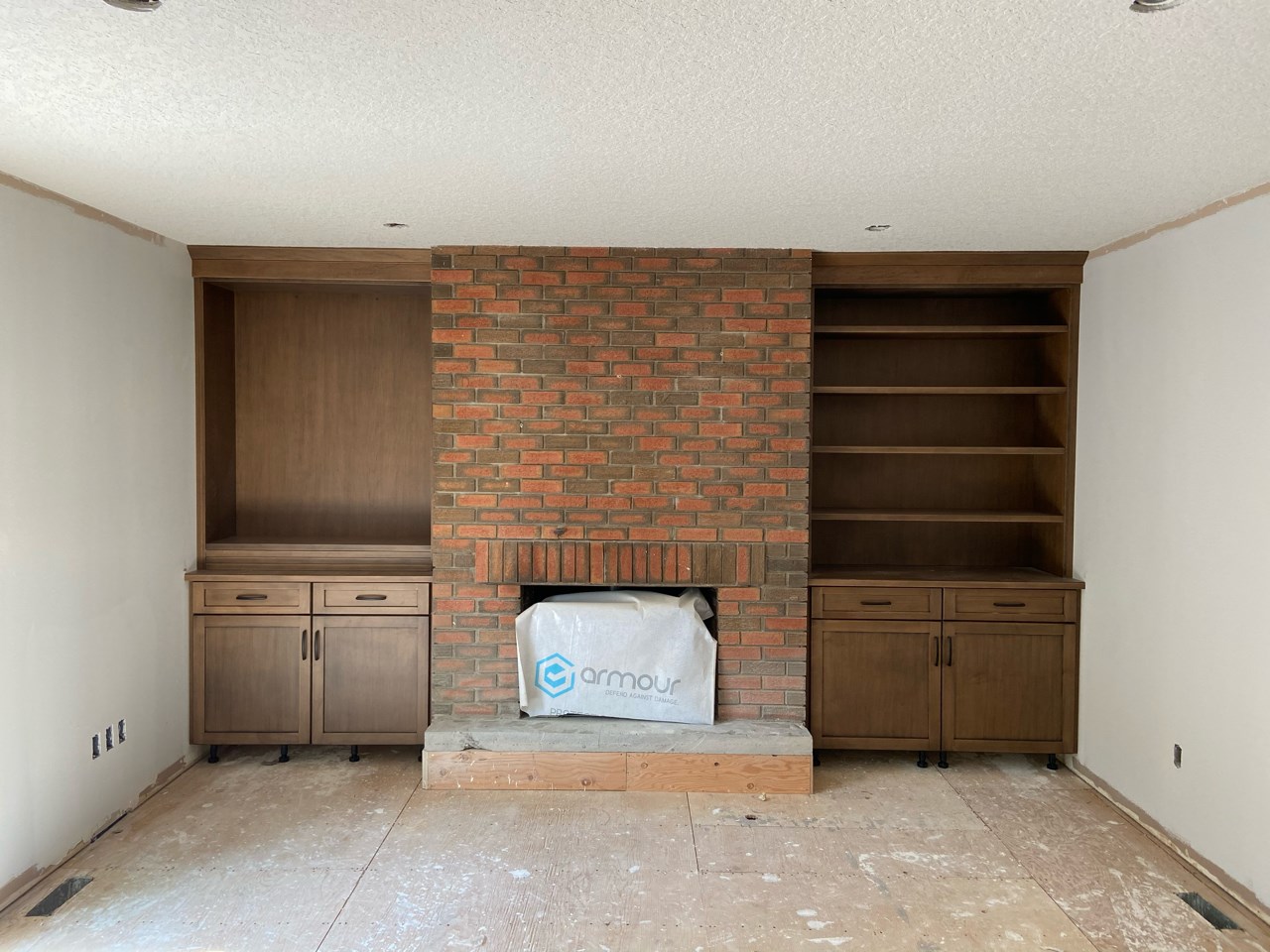This full home renovation transformed an outdated house into a beautiful modern living space to call home. This 40-year-old house had never been renovated and, like many older homes, was divided into lots of rooms. Going into the renovation, the homeowners expressed that they wanted to open up the floorplan to host more family gatherings. They dreamed of an open concept kitchen with a large island where they could huddle around with their grandkids and make memories together.

The home renovation goal was to modernize the home by updating flooring, ensuring cabinetry had lots of storage, and opening up the kitchen and dining room to the rest of the main floor. The balance in this home makeover was making it a peaceful and welcoming home retreat for the couple while also creating lots of functional space for entertaining family and guests.
“We recently completed a major renovation by Melanson Homes & Renovations and can’t say enough about how great these guys are! From our first meeting, we knew they were our number one choice. Jeff always had the time to answer our many questions throughout the process. The project started and finished on time, which amazed us. We have heard many nightmare renovation stories, but ours is definitely not one of them. Thanks to Brad, who kept all the trades on schedule, and always kept us informed as we were not in Calgary for most of this and for his attention to detail. Guess that shows our confidence in their team as we packed up and left during the renovation. We love the transformation of our 40-year-old home to the new open concept design. Thanks for a job well done!”
– Kathy & Gord
An Open Concept Kitchen
Before the kitchen renovation, the room was a closed-off u-shaped layout. By opening the kitchen up to the rest of the main floor, we created space to add a large island — perfect for entertaining! This also provided the homeowners with so much more storage space and made the room more functional and suited to their lifestyle.
We replaced the outdated cabinets with gorgeous two-tone cabinets with many storage solutions for small appliances. This makes it easy for the homeowners to tuck away appliances when they’re not being used and enjoy a clean, clutter-free kitchen workspace.
Beautiful & Functional Storage Solutions
The main floor instantly felt larger by taking out the wall between the kitchen and the dining room. In the dining area, we added a custom dining hutch and pantry built-in to the recessed wall. We wanted to make the most of the space the homeowners had and provide functional storage solutions that kept the area tidy and made daily life more comfortable.

To create even more useful and beautiful storage, we added custom built-ins on either side of their wood burning fireplace in the main living space. The fireplace was a classic brick before the renovation, but by updating the finish with a whitewash, the room instantly felt brighter and more modern. Painting the brick was such an easy and simple detail but made a massive difference in the room’s look and feel.
Modern Details

Before the renovation, the home had multiple flooring types used in the different rooms: tile in the kitchen, hardwood in the front living room, and carpet in the main living space. To refresh the area, we updated the flooring in the entire home to LVP (Luxury Vinyl Plank) flooring. This change helped to make the home appear visually expansive and unified the design scheme of the house. Being both incredibly durable and water-resistant, LVP was the clear choice for the perfect flooring material to create a seamless look across the whole home.
 One final detail we love about this home renovation is the gas fireplace with the tiled face in the front living room off the kitchen. We love this fireplace because it is a feature piece in the room, but is still neutral, so it can go with any furniture or decor. While the homeowners loved their wood-burning fireplace in the main living area, adding a gas fireplace to this room made enjoying its warmth much more convenient. Now they can turn it on and enjoy the glow of the fire while they play on the floor with their grandkids or cozy up on the couch catching up with their friends.
One final detail we love about this home renovation is the gas fireplace with the tiled face in the front living room off the kitchen. We love this fireplace because it is a feature piece in the room, but is still neutral, so it can go with any furniture or decor. While the homeowners loved their wood-burning fireplace in the main living area, adding a gas fireplace to this room made enjoying its warmth much more convenient. Now they can turn it on and enjoy the glow of the fire while they play on the floor with their grandkids or cozy up on the couch catching up with their friends.
Transformation
After looking at the before and after images of this full home and kitchen renovation project, you should feel confident that any space, no matter how outdated, can be transformed into a beautiful and functional hideaway. A few details, like updating the kitchen to an open concept layout with a large island and adding a gas fireplace with a tiled face, transform the space from a dated 40-year-old home to a luxurious farmhouse retreat.




