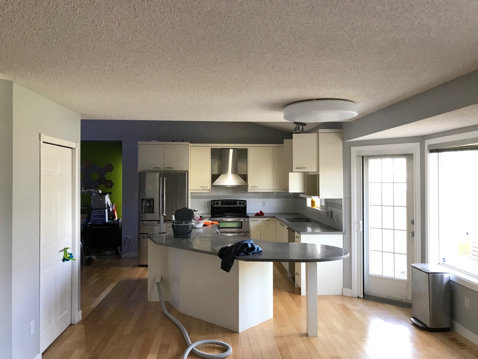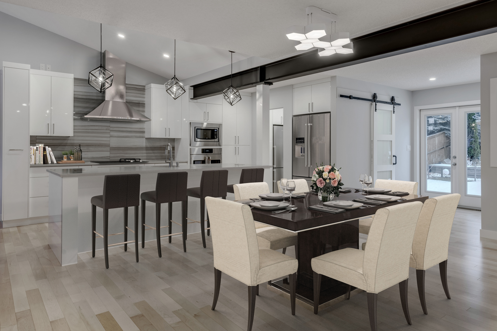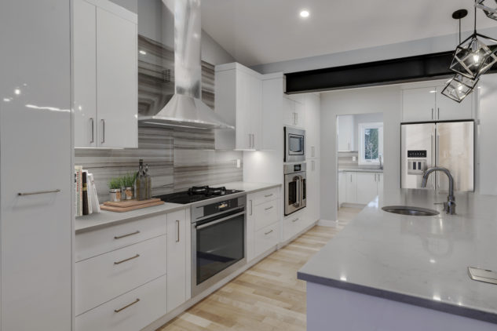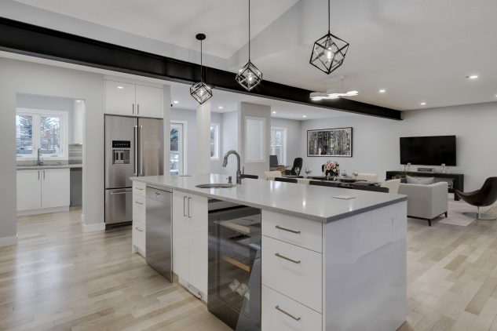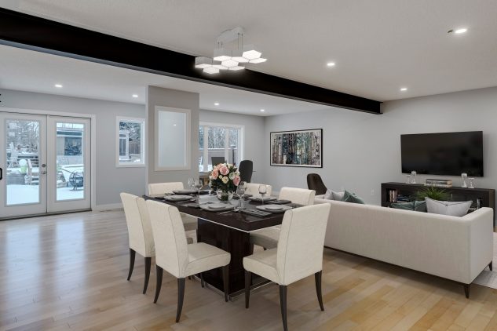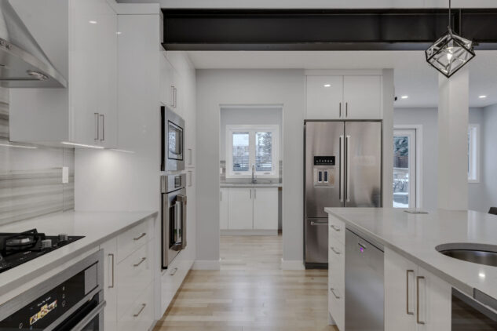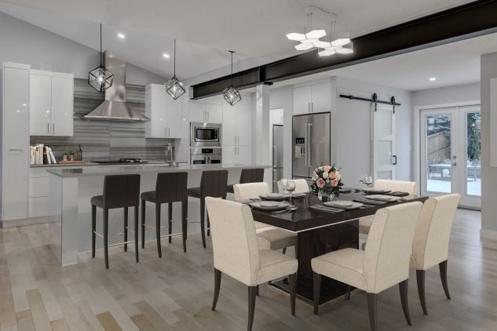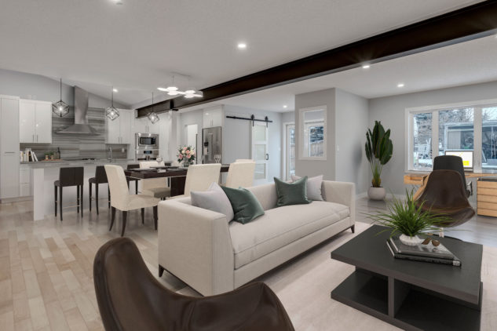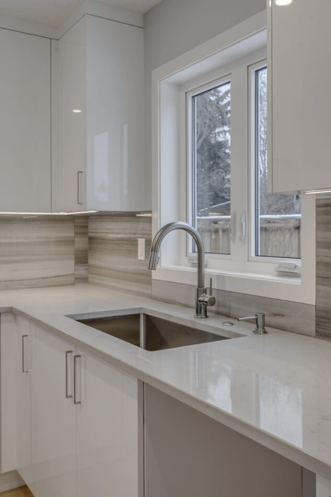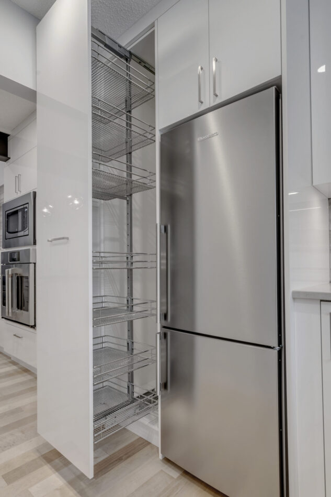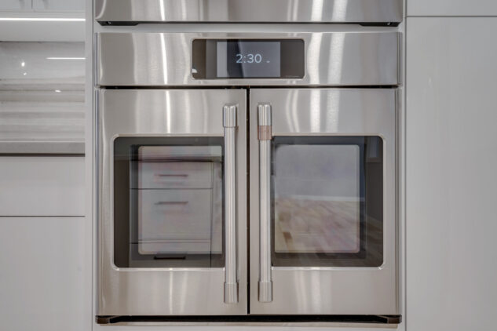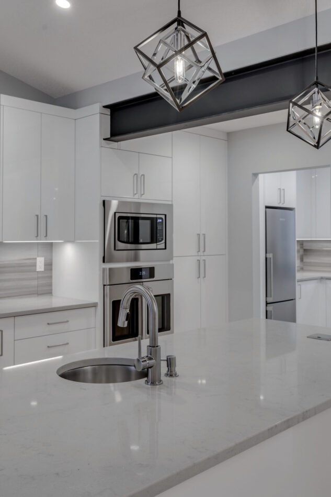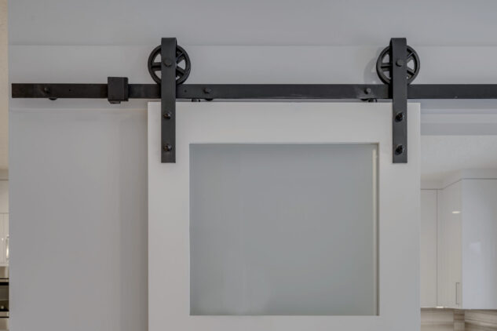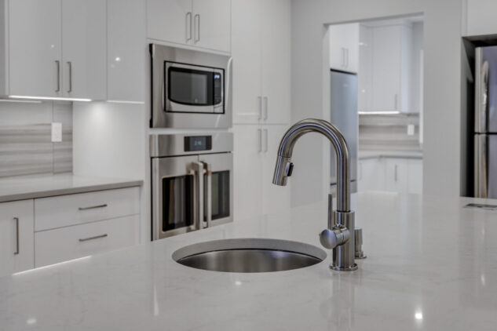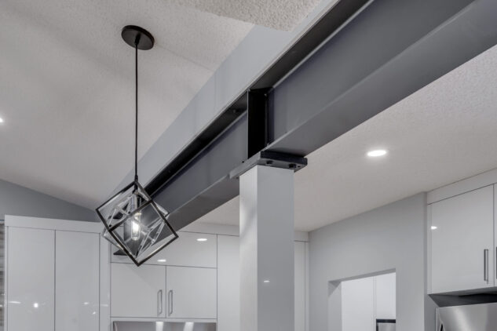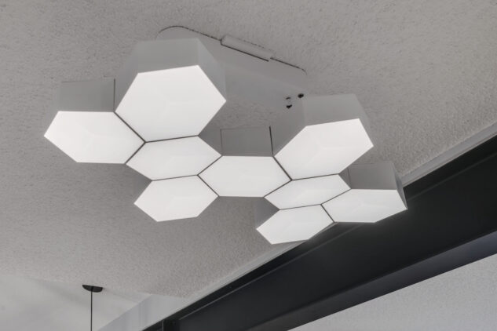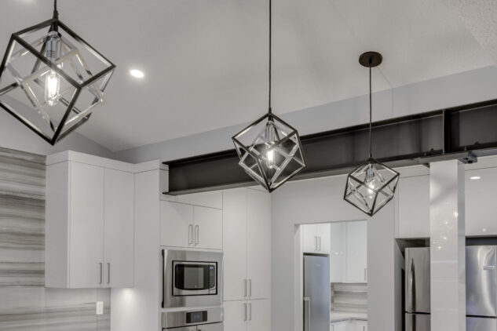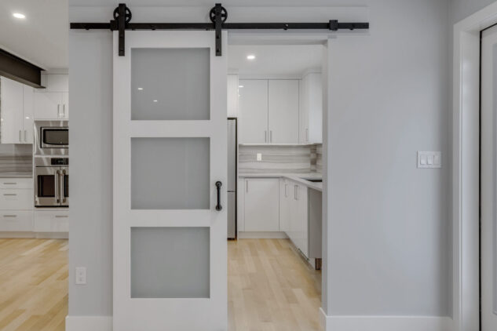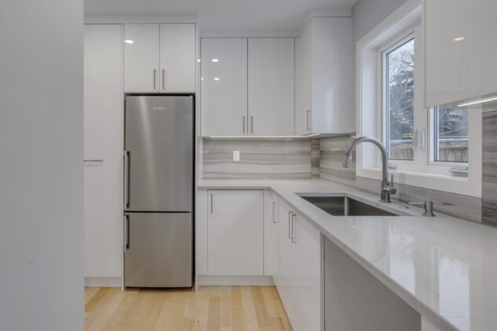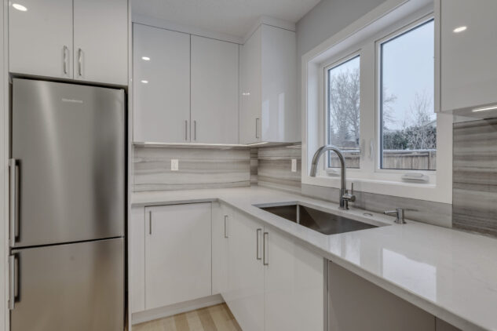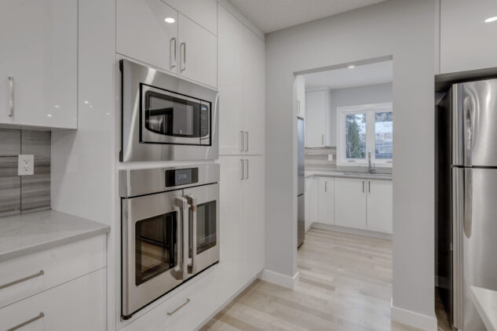Modern Calgary Kitchen Addition
A Main Floor Addition in the community of Riverbend
- Addition of 414 sq.ft.
- High Gloss Custom Cabinetry
- Main Kitchen & Scullery
- Exposed Steel Beam
Addition for more space on the main floor!
This main floor bump out home addition added a total of 414 sq.ft. to this existing home. This new space allowed us to add a large open concept kitchen and a separate scullery for cooking prep. A dining room, office space and large living room were also added in this home.
The client came to us looking for more room in their existing Calgary home. They loved their community and had built the home over 14 years prior. Their kids had friends in the community and went to school near-by, so moving wasn’t really an option. After shopping for other homes in the community of Riverbend, they decided that they did not want to leave the home they loved so much and instead call the Melanson Homes team, a professional Calgary Renovator that specializes in home additions, to expand their house. The home addition was supported with a new foundation, and the exterior was built. Once this was completed, the we tore into the existing home and connected to the two sections. The main goal of any home addition is to ensure that the existing home and the new addition look as if they were always existing together and not a later home renovation. We ensure that the new square footage was properly conditioned and functioned like the rest of the home.
MODERN KITCHEN ADDITION SPECS
- High Gloss Custom Cabinetry
- Quartz Countertops
- Main Kitchen with Large Island
- Scullery Area for Cooking Prep
- Large Exposed Steel Beam for Support of Second Floor
- Large Living Room and Office Area
- Cabinetry Accessories for Small Appliances
