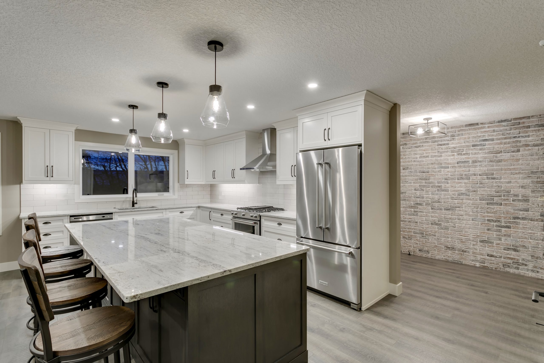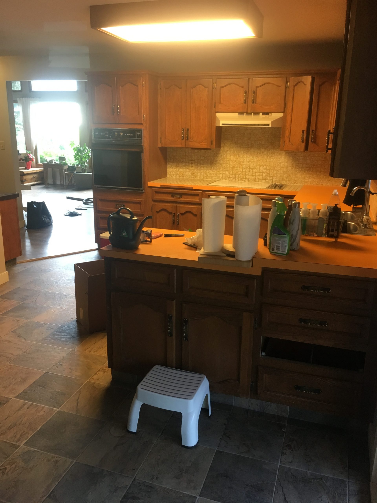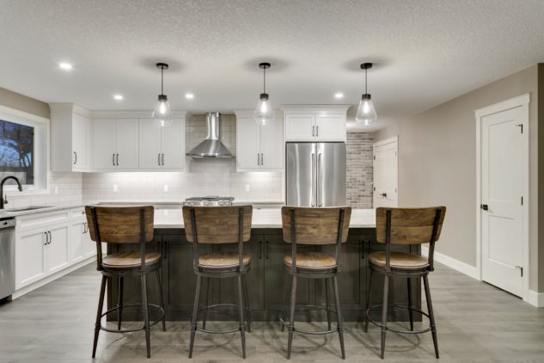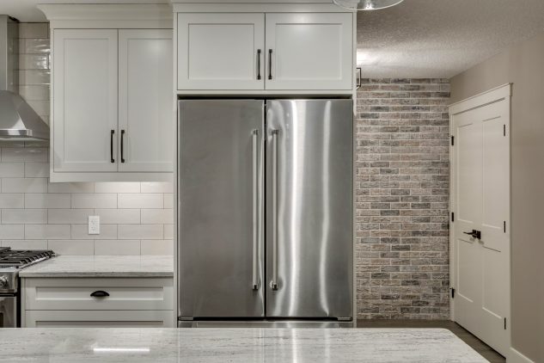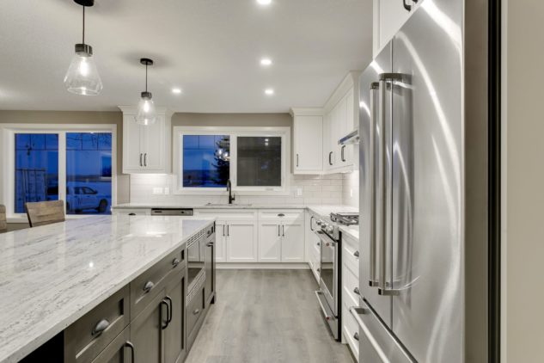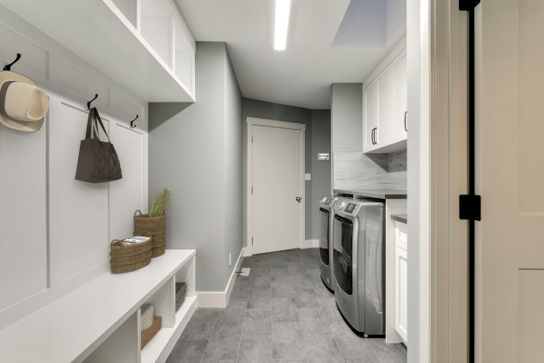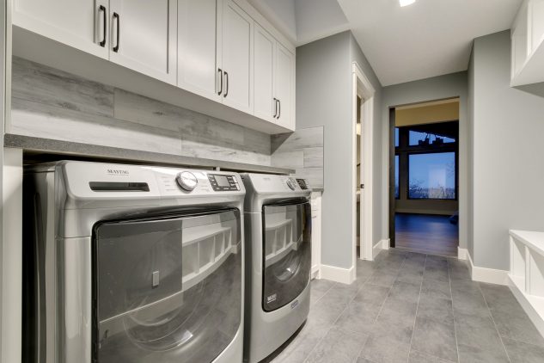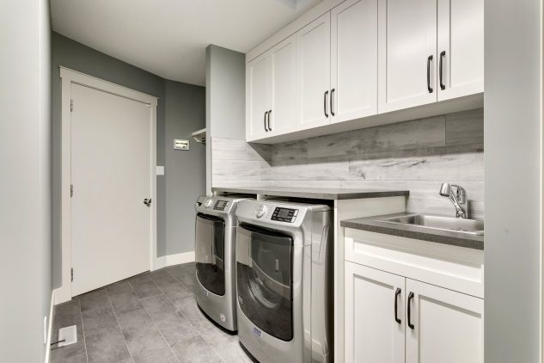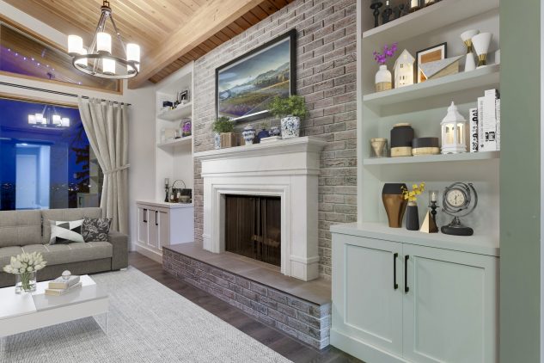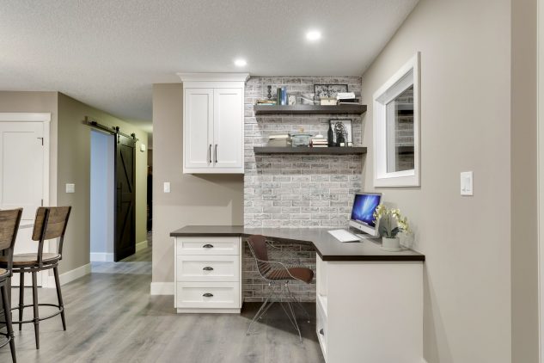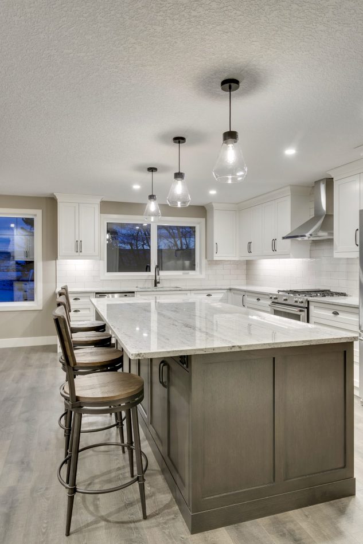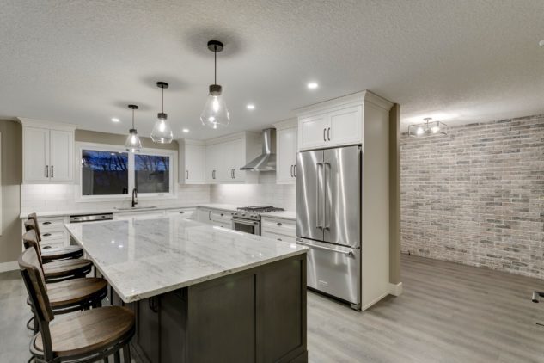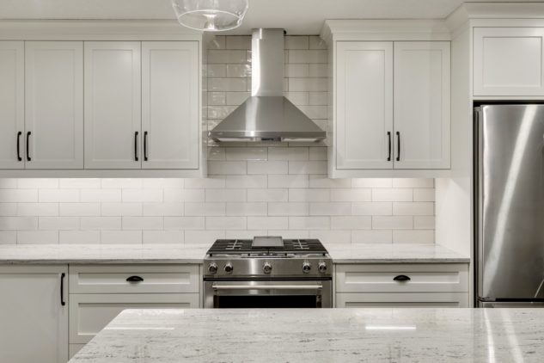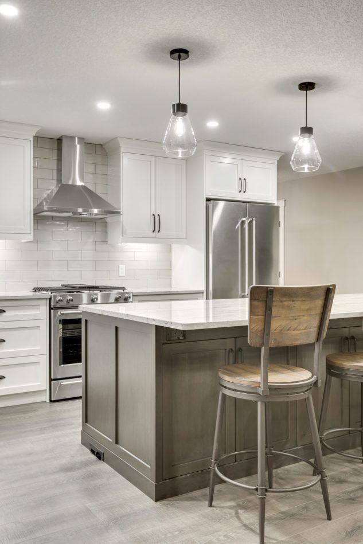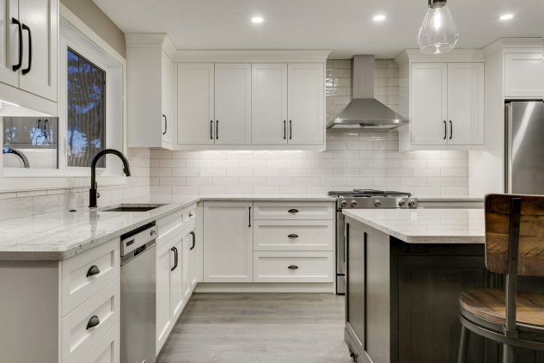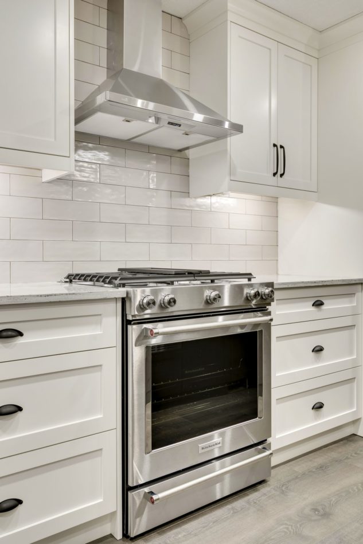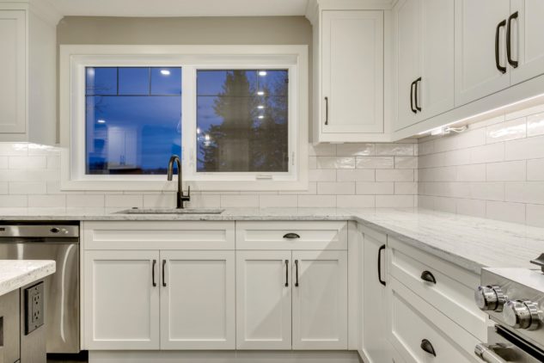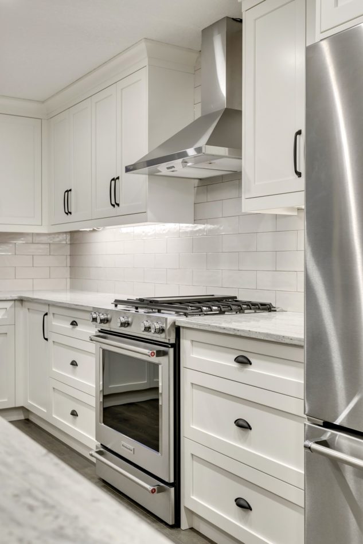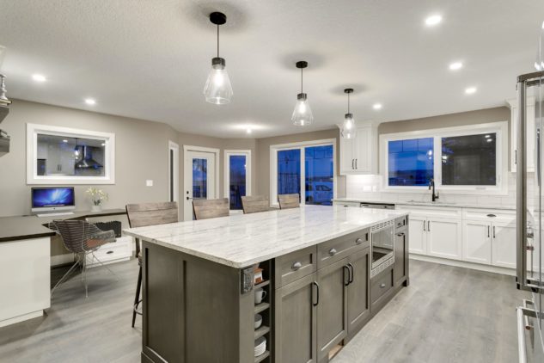Airdrie Home Reno & Addition
A modern update of an Airdrie Acreage Home
- Large open-concept kitchen
- Custom desk
- Laundry room with cabinets
- Built-ins with storage
Modern Open-Concept Living
This 1970’s home was in serious need of an update. Our clients hired us to reconfigure this space and provide a whole main floor renovation. Early on in the design process, the Melanson team quickly realized that if we added a small addition to the home near the kitchen, we would be able to created an open-concept kitchen that would be triple the size of the original kitchen. The clients were on board with this plan, and we began construction almost immediately. The kitchen features a large stain-grade maple island with quartz countertops, paint-grade perimeter cabinets with a LeMans corner and pull-out garbage bin. Other updates to the home included a renovation of the laundry room with mudroom storage, new living room with fireplace feature wall and cabinetry, and new bathrooms. Custom cabinetry was added in many places within the home to create large amounts of storage for the homeowners. Finally, as parents to a young family, the Melanson team included a custom desk in the corner of the kitchen, this allows for the kids ot be working on homework while dinner is being prepared. All around, this renovation and addition was the perfect upgrade to this acreage home in Airdire.
Home Renovation & Addition Specs
-
Large open-concept kitchen
- Large kitchen island
- Lots of storage
- Custom desk with floating shelves
- granite countertops
- Laundry room with custom cabinets
- LVP Flooring
- Living room fireplace with custom built-ins
