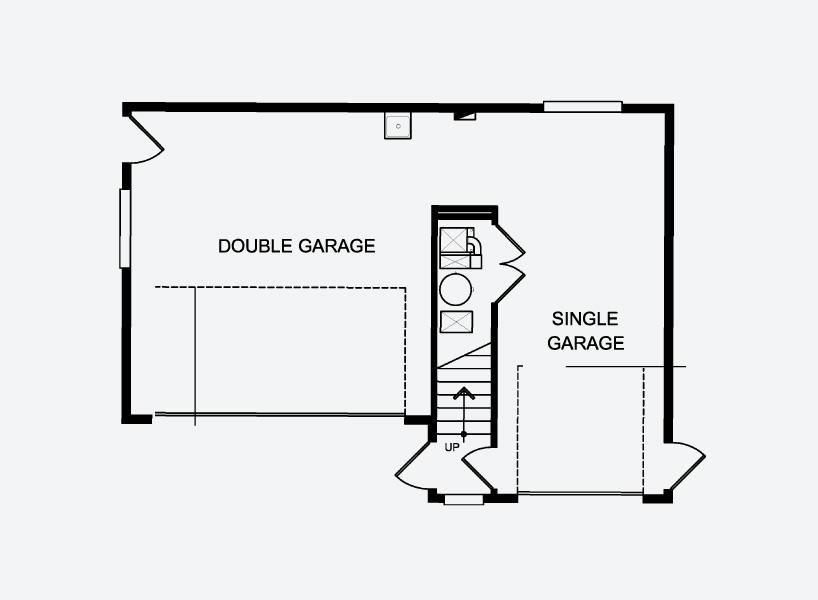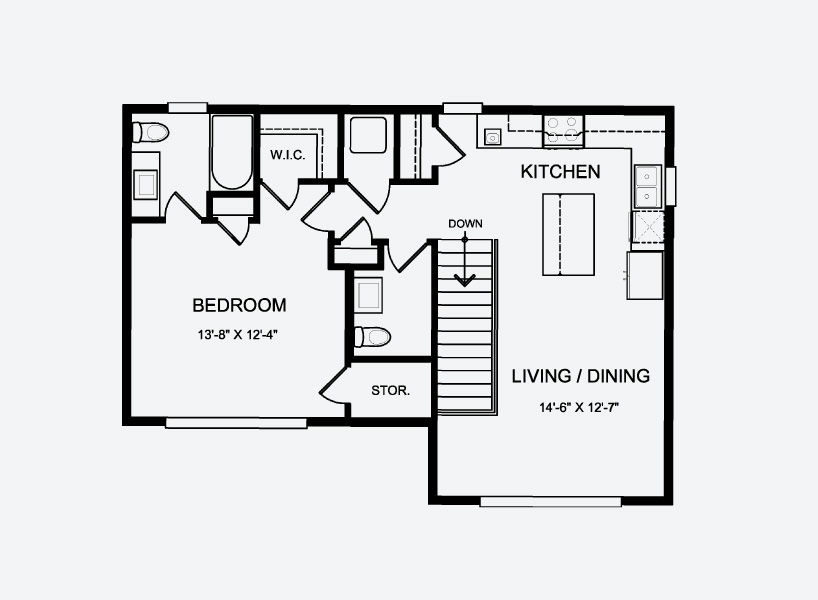The Riviere
Inspiration for Your Custom Laneway Home
- 747 SQFT
- 1 Bedroom
- 2 Bathrooms
Custom Laneway Home Floorplan
The Riviere serves as the perfect point of inspiration for a laneway home floorplan with a small square footage but substantial space. This plan includes a double and single car garage on the main floor with two entrance points. The second floor features a generous living and kitchen area with a design that focuses on built-ins for sufficient storage. With a floorplan like The Riviere your tenants or extended family can live comfortably without compromise.
The Riviere Features
- Single & Double Car Garage
- Large Kitchen & Living Area
- Substantial Storage Space
- Walk-in Closet
-
All Homes are Modelled for Energy Efficiency:
- Energy Efficient Windows
- Energy Efficient Appliances
- Home Energy Certification
- LED Lighting

