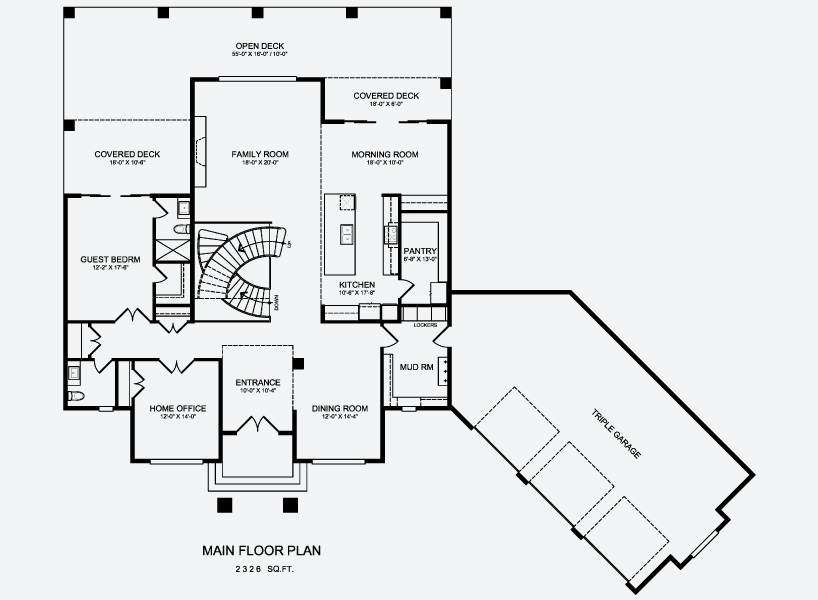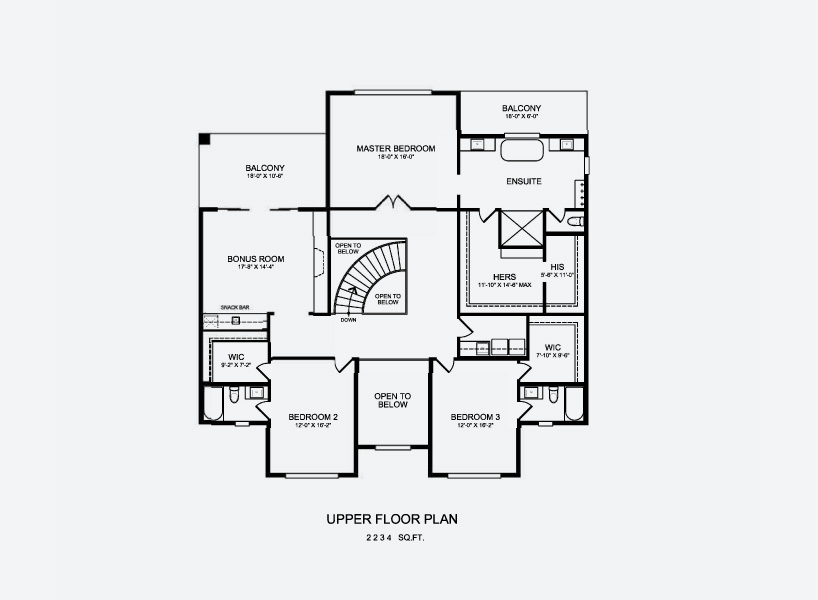The Lynden
Inspiration for Your Custom Acreage Home
- 4560 SQFT.
- 4 Bedrooms
- 5 Bathrooms
Custom Acreage Floorplan
The Lynden is a great starting point for families planning their perfect custom acreage. It is a sprawling two-story home featuring an elegant curved staircase and 4 bedrooms, all with ensuite bathrooms and walk-in closets. Features like a mud room with lockers and a large outdoor space make this plan perfect for growing families. Explore this design and imagine how you could customize it to suit your family’s specific needs.
The Lynden Features
- Triple Car Garage
- Open-Concept Kitchen
- Master Bedroom Ensuite with Double Sinks
- Standalone Tub
- Mudroom with Lockers
- Large Amount of Storage Space
-
All Homes are Modelled for Energy Efficiency
- Energy Efficient Windows
- Energy Efficient Appliances
- Home Energy Certification
- LED Lighting

