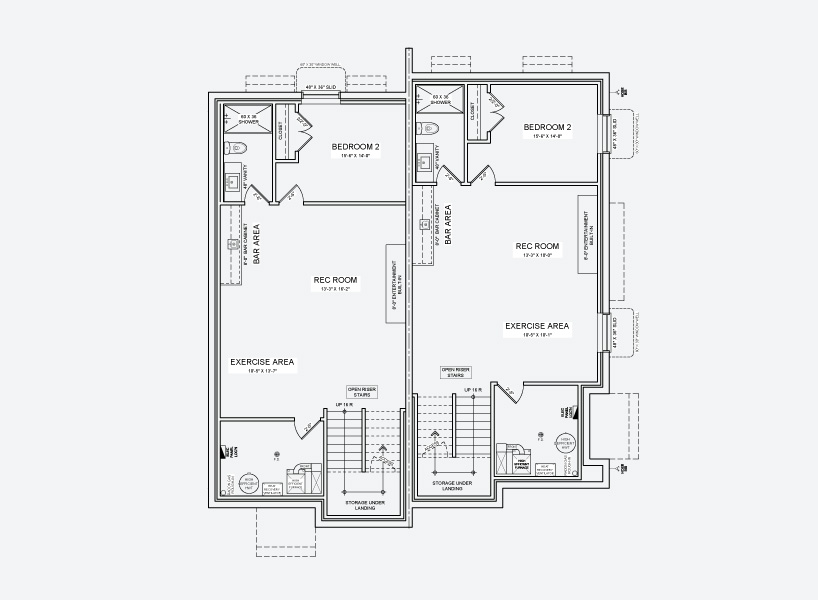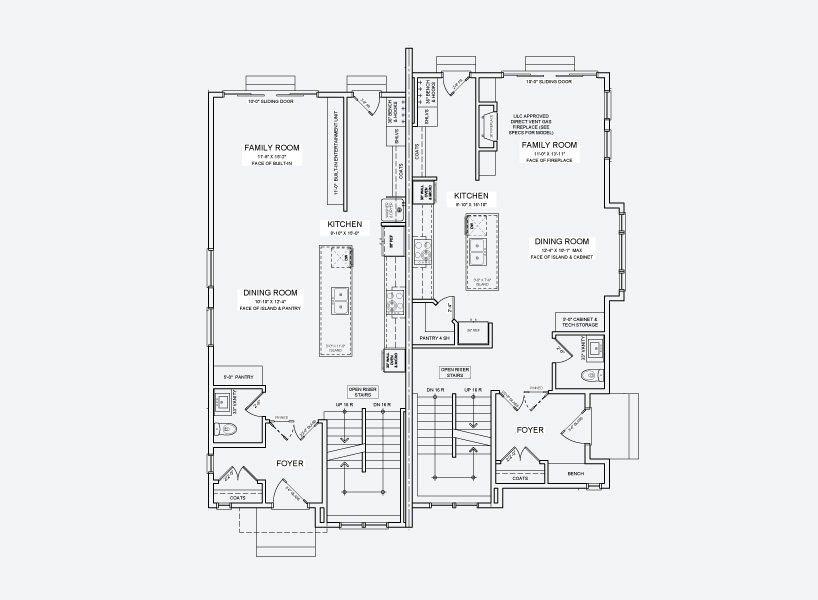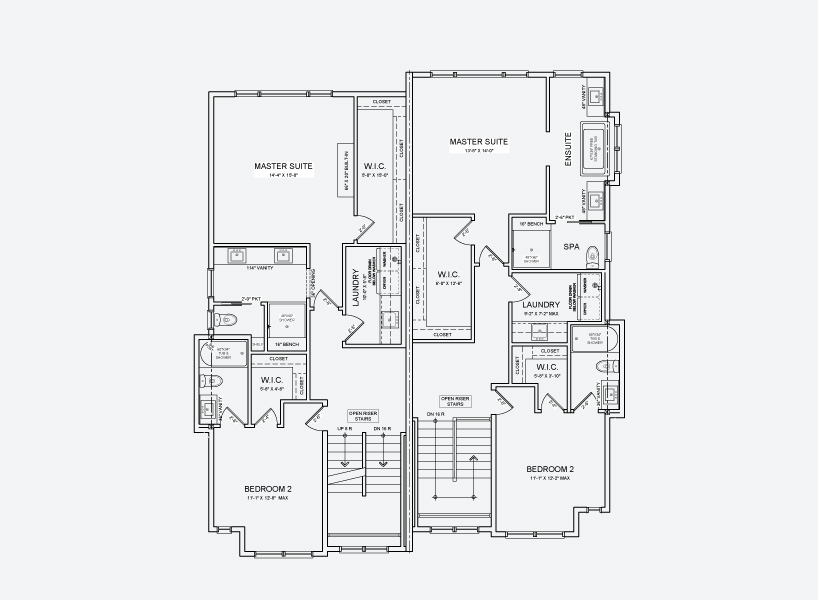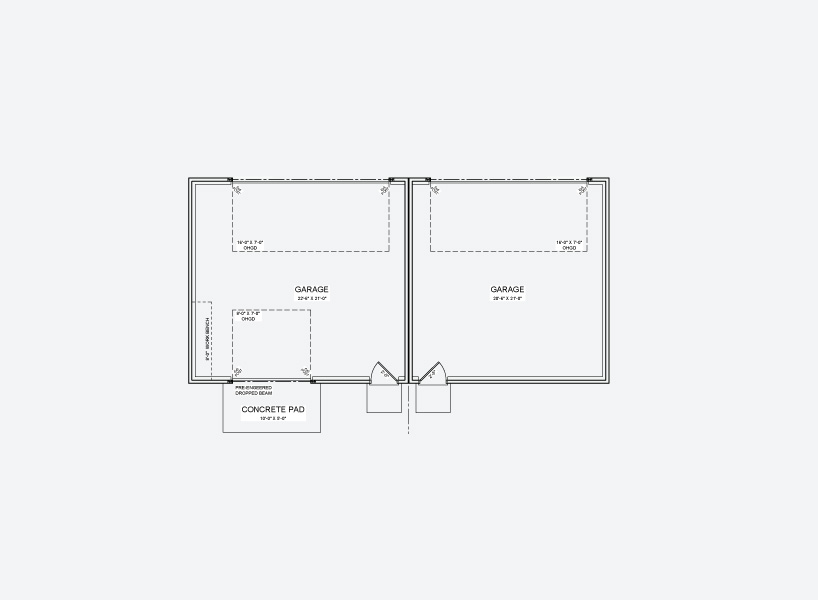The Hudson
Inspiration for Your Custom Inner-City Floorplan
- 1858 sqft. | 1867 sqft.
- 2 Bedrooms
- 3 Bathrooms
Custom Inner-City Floorplan
The Hudson is a beautiful inner-city duplex that is a great space to build for personal use or as an investment property. This floorplan offers open space that is perfect for a small family, retired couple or working professionals. With a large master suite, this home will give you a retreat you need after a long day. The home features a roof-top balcony perfect for observing the beautiful city views and enjoying your private outdoor space. Explore this design and imagine how you could customize it to suit your needs.
The Hudson Features
- Open concept kitchen
- Large master suite
- Large foyer entrance
- Large mudroom rear entrance
- Detached Garage
- Rooftop Patio
-
All home are modelled for energy efficiency
- Energy efficient windows
- Energy efficient appliances
- Home energy certification
- Led lighting



