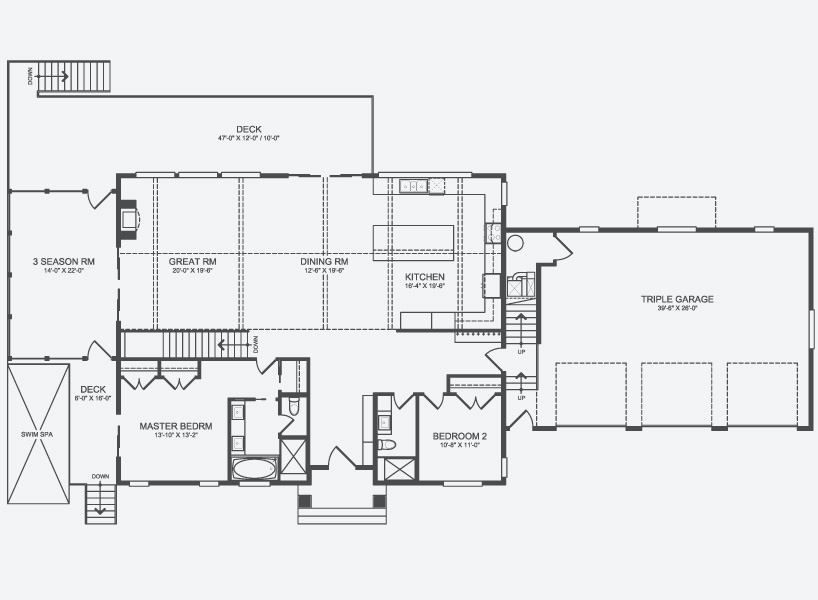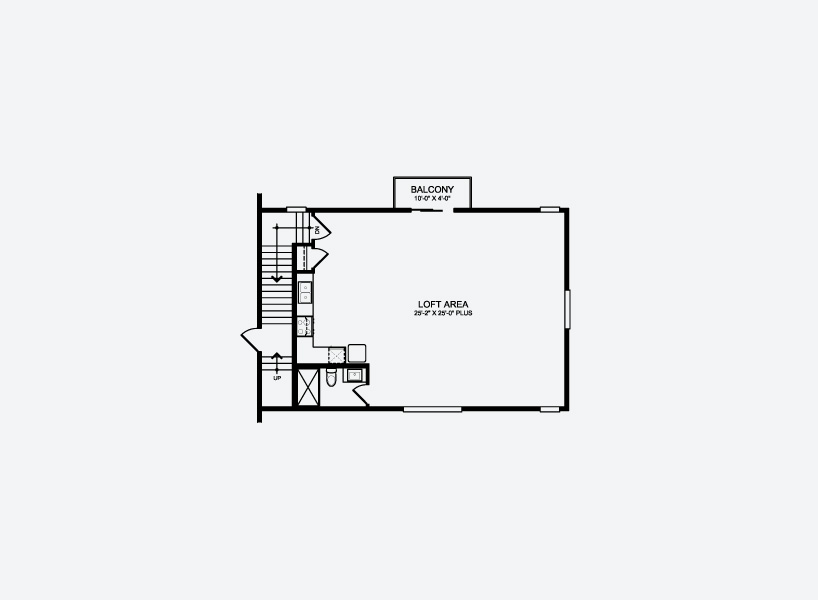The Bayley
Inspiration for Your Custom Bungalow Home
- 2896 SQFT.
- 2 Bedrooms
- 3 Bathrooms
Custom Bungalow with a Loft Floorplan
The Bayley bungalow home floorplan features 2 bedrooms, 3 bathrooms and a loft which includes a kitchen, bathroom and living space above the three-car garage. Through the front door you walk into the open concept living area and kitchen with vaulted ceilings and huge windows. Make your home an oasis with a hot tub installed in your deck which you can access from your master bedroom or the main living area. The little luxurious details make the Bayley a great starting point in planning your dream bungalow home.
The Bayley Features
- Open-Concept Kitchen
- Vaulted Cathedral Ceiling
- Triple Car Garage
- Sunroom
- Master Bedroom with His and Hers Walk-in Closets
- Master Bedroom Ensuite with Double Sinks
-
All homes are Modelled for Energy Efficiency:
- Energy Efficient Windows
- Energy Efficient Appliances
- Home Energy Certification
- LED Lighting

