If you’re anything like these homeowners, you love your neighbourhood. So much so, when it comes time to increase the size of your home, you’re hard-pressed to find anything on the housing market that compares.
After years of searching, these homeowners decided the best way to accommodate their growing family was to replace their home on their existing inner city lot. This build was the perfect way to get the custom home they always dreamed of while staying in the neighbourhood they love.
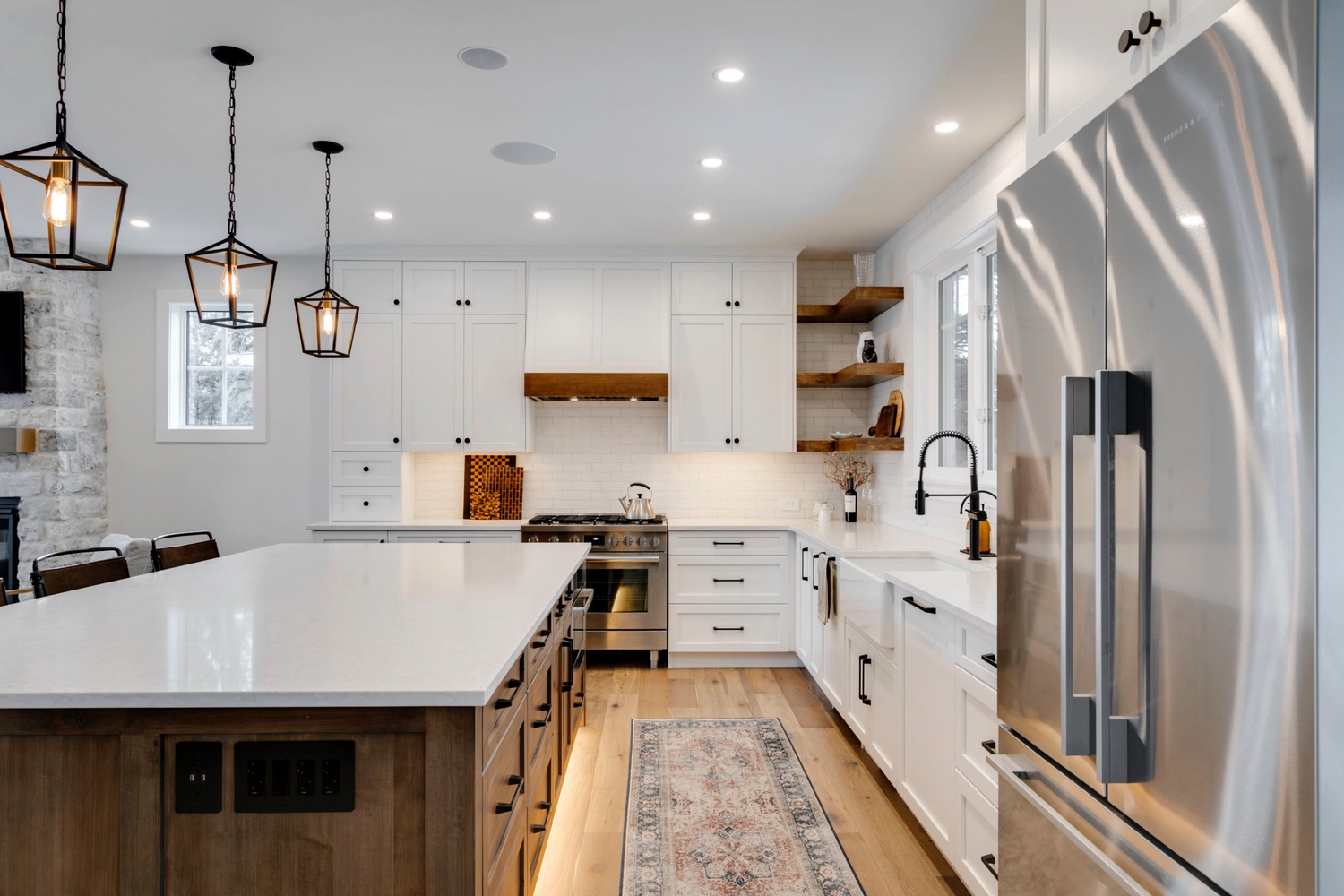
Moving Houses
While infills can be an excellent option for homes in a tear-down state, that wasn’t the case for this family’s house, which was renovated 8 – 10 years ago.
Instead of demolishing, they decided to sell their existing home. It was removed from the foundation and trucked off to another property for another buyer to enjoy.
“If you plan on doing the same, arrange these details far in advance. It can take several months to line up one of the two companies that offer this service in Calgary. In the meantime, you can start designing what your new home will look like with the help of our team!”

An Entirely Custom New Home
Talking through their goals, the family identified the need to move their three-month-old out of their closet-turned-nursery and deemed the option of a bedroom basement inhospitable for their two-year-old. Rather than build on the existing, remaining foundation, the couple decided to replace it and start new to get the exact 2,948 sq ft layout they dreamed of.
“Depending on the state of your foundation, you may be able to build on the existing footprint, which was our previous plan with this home.”
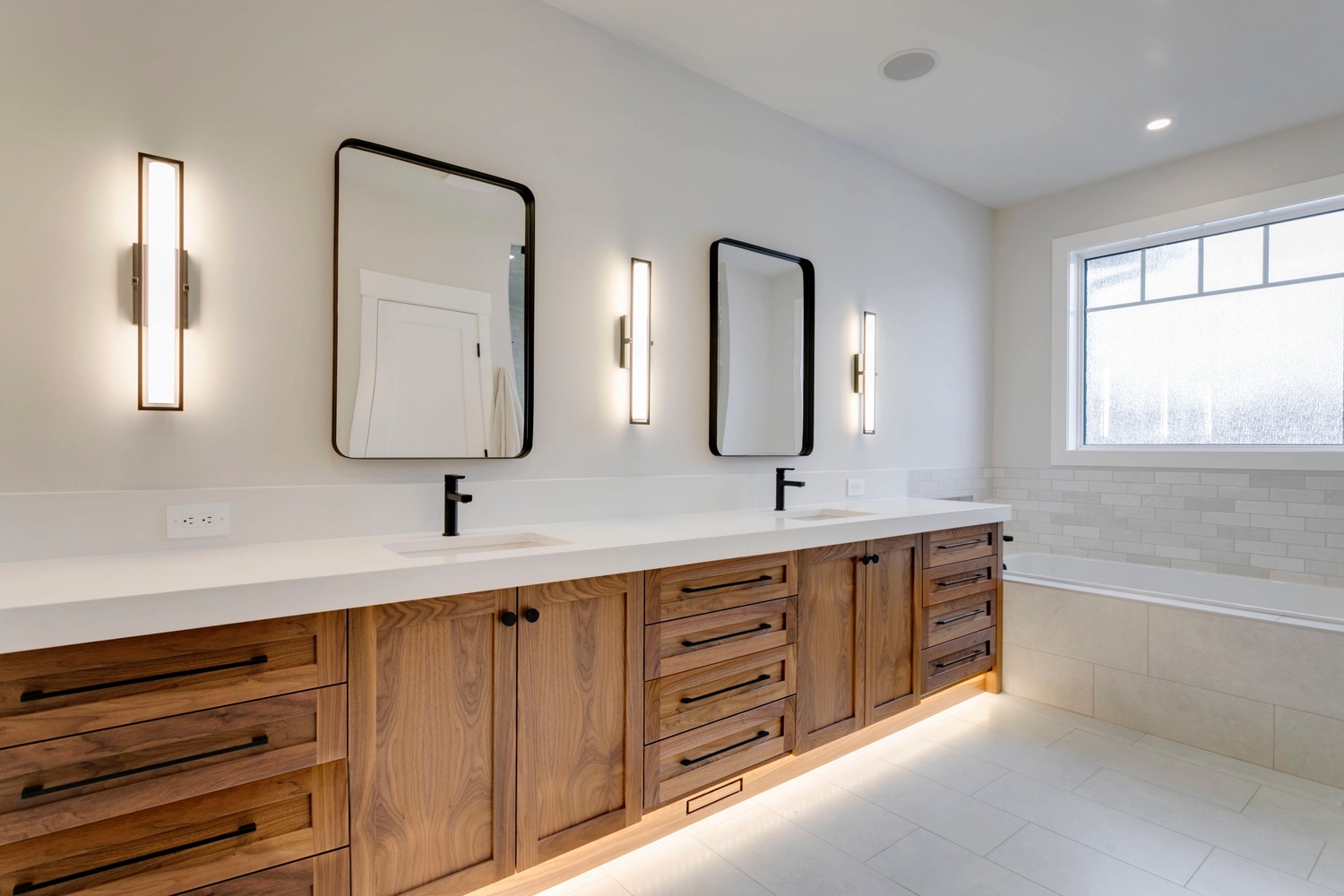
Meeting their Needs
Creating bedrooms wasn’t their only goal. By building custom, they could create spaces that spoke to their passions, along with design elements that brought life and character to their new home.
1. A Bedroom for Each Child
It’s now a five-bedroom home with three on the upper floor for mom and dad and the two kids and two in the basement for guests.

2. A Dreamy Primary Bedroom
To find comfort and calm at the beginning and end of the day, these parents put a reading nook in their bedroom. This area hugs you while the rest of the room opens up with a vaulted ceiling, creating a feeling of grandeur. They also chose a nine-foot custom vanity in the ensuite atop heated floors to ease any other morning routine hiccups.
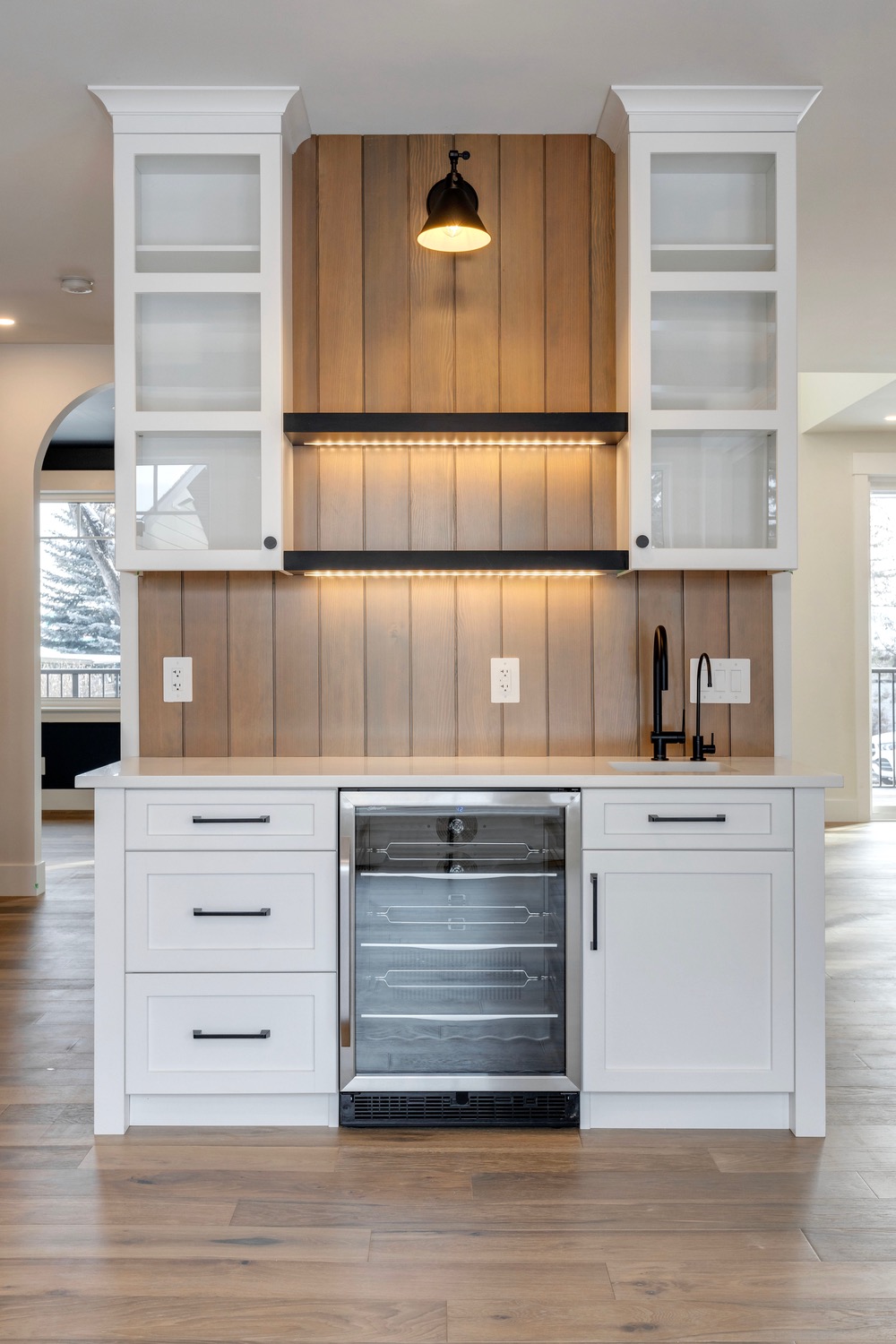
3. An Open-Concept Main Floor
From the custom-designed fireplace in the living room to the coffee bar in the kitchen to the sliding windows that pass through to the BBQ and overlook the kids playing in the backyard – this open-concept design is filled with warmth and unique elements that make sense for their family’s lifestyle.
Even the kitchen cabinets are custom-made for the small appliances, pots and pans, and other pantry items the family accesses daily.
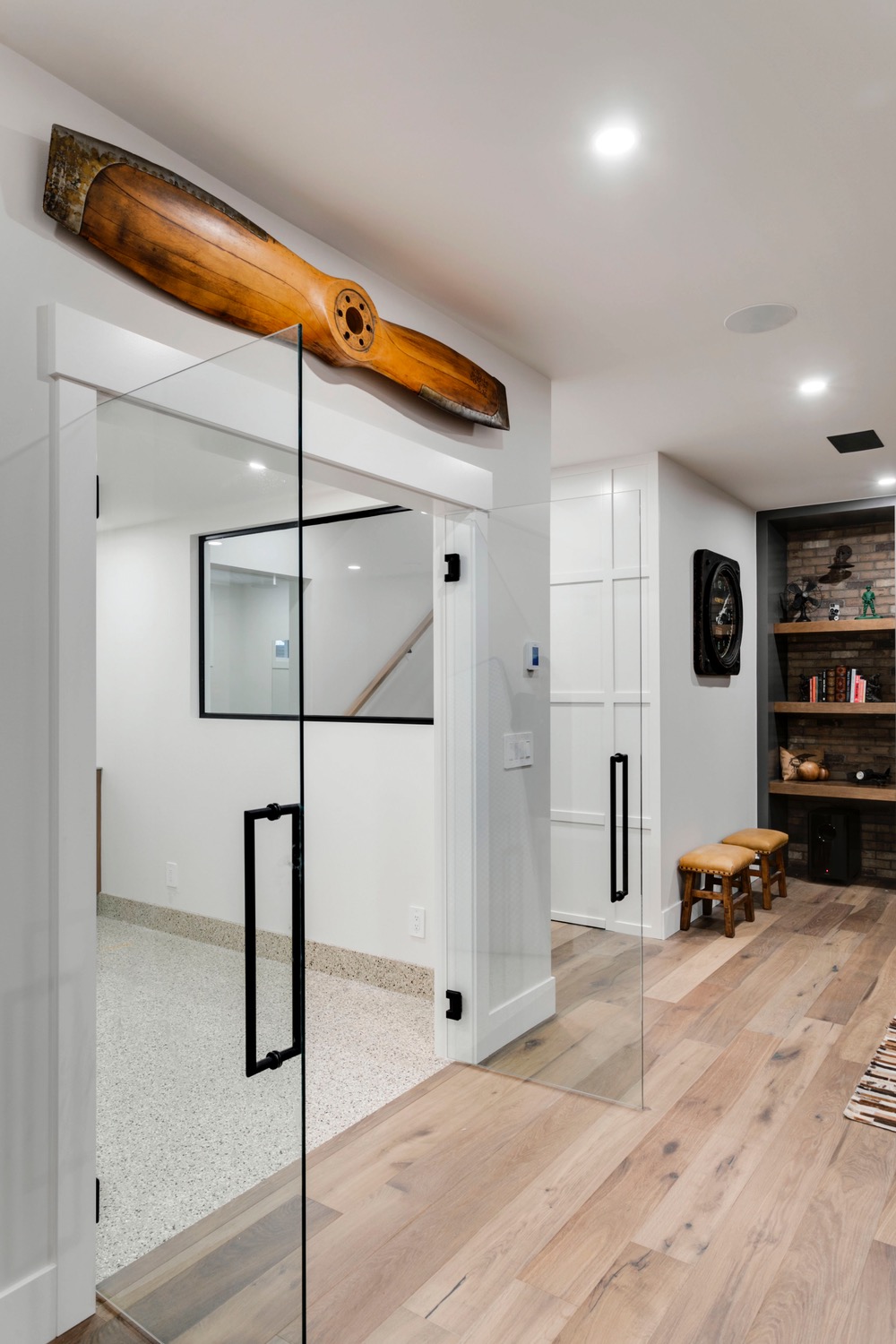
4. A Basement Brewery
The centrepiece of the basement is the at-home brewery with epoxy floors, two glass doors, and proper ventilation.
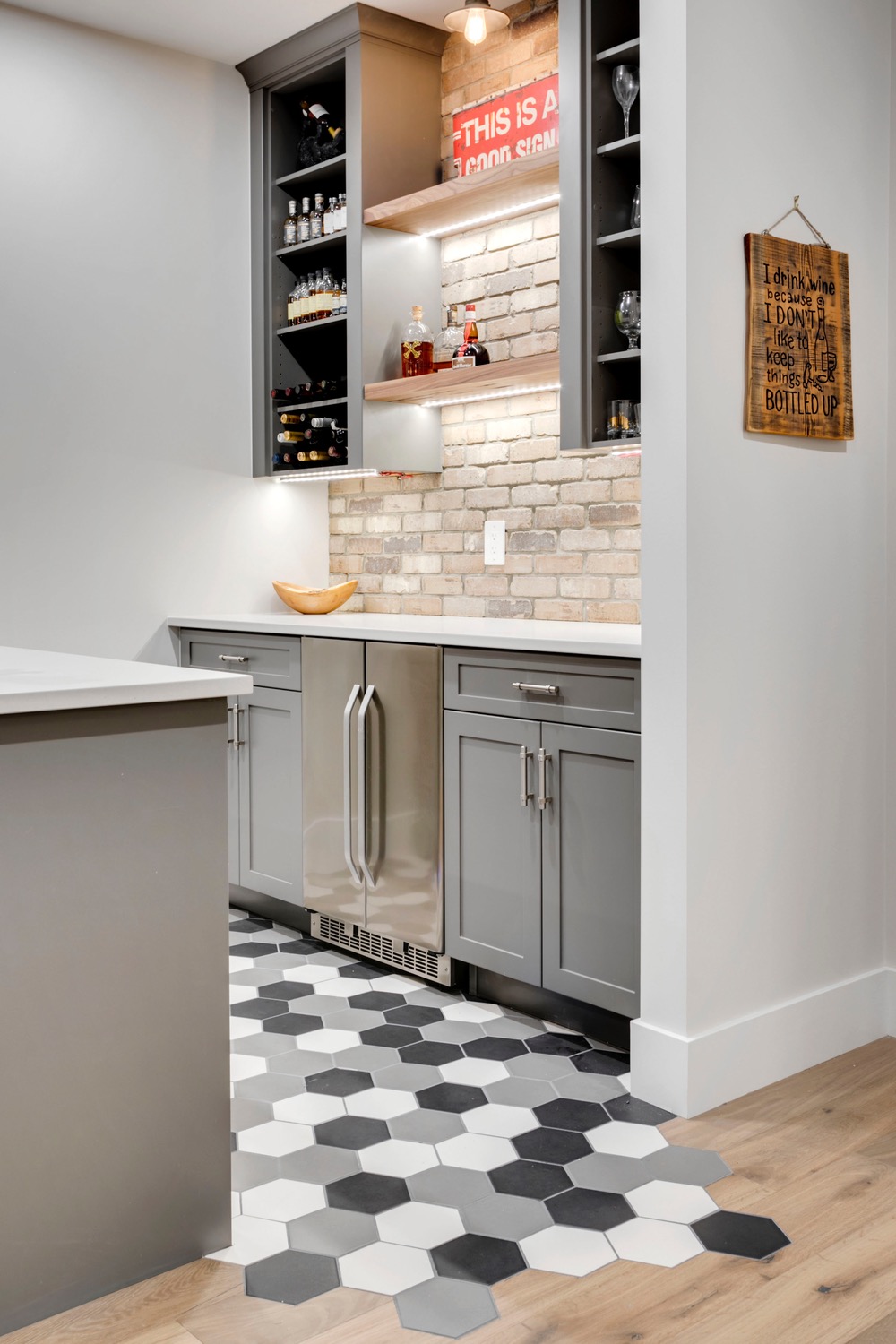
5. An Entertainment Space
Having a passion for brewing beer is only half the equation. You need somewhere to drink it too, so the rest of the basement is built for entertaining with a trickle-tiled bar that opens into the media room featuring a custom-built unit.
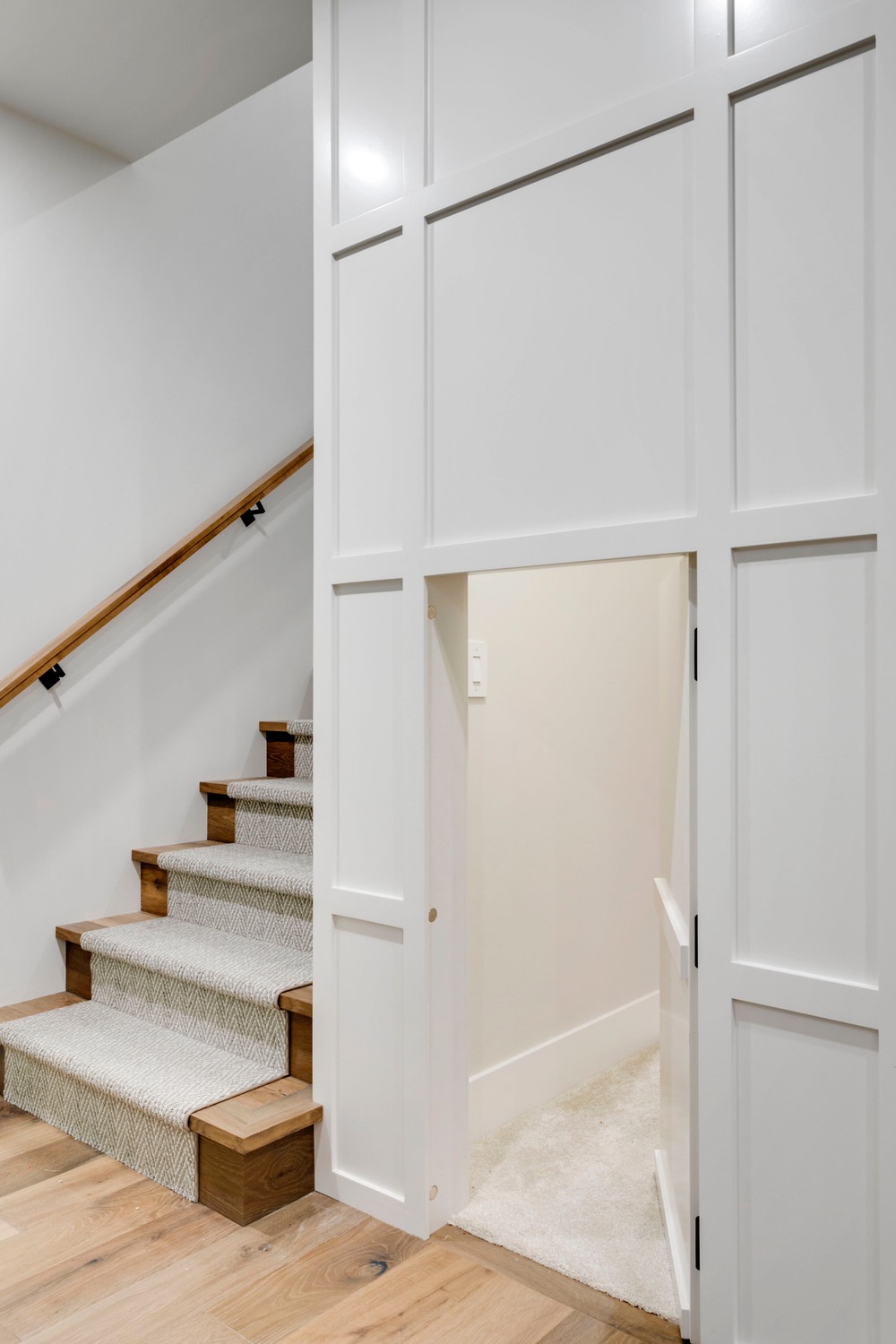
6. A Secret Play Space
The basement might seem like there are a lot of adult touches, but the kids haven’t been forgotten! They have their own fully finished, disguised nook under the stairs.
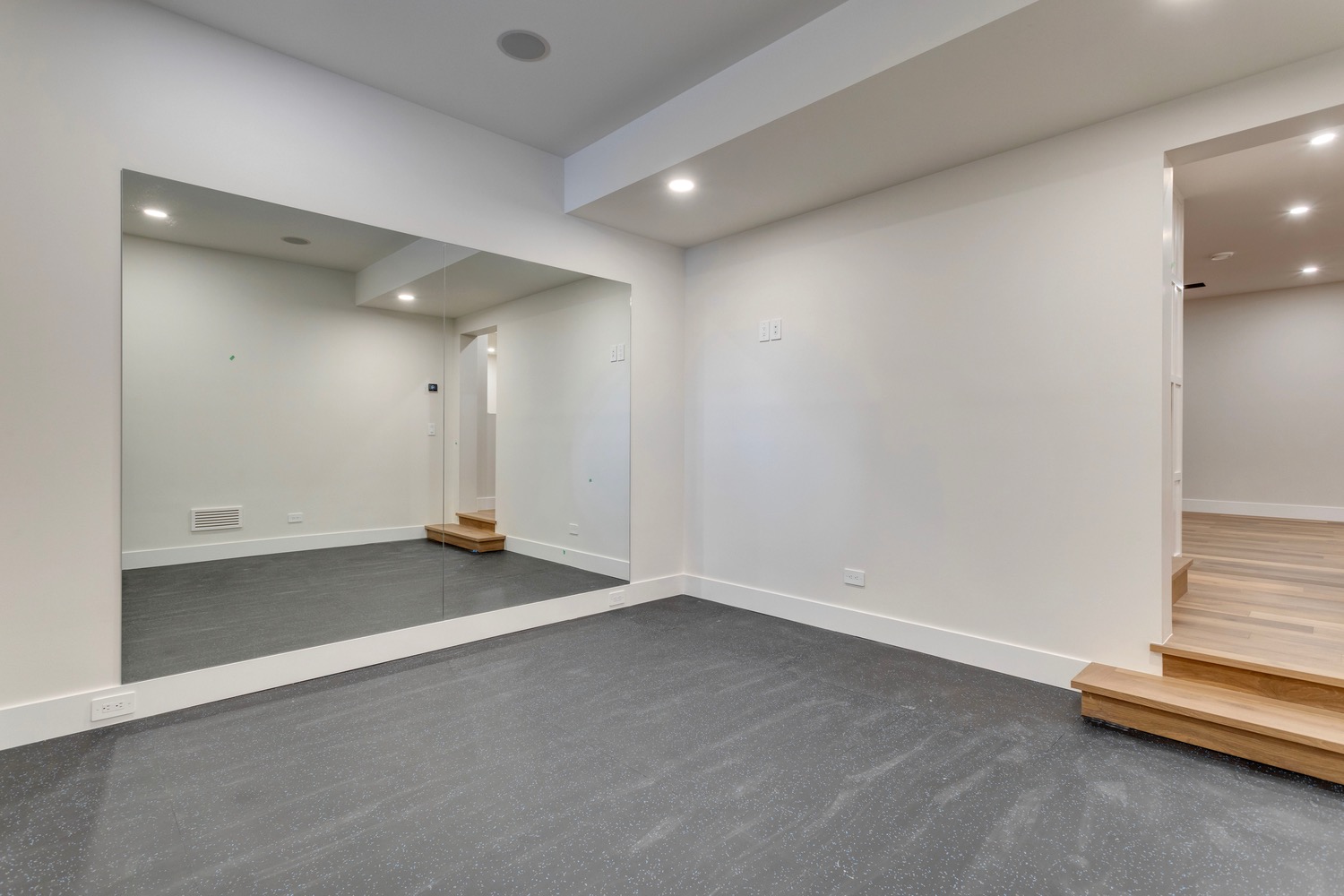
7. An At-Home Gym
The basement wouldn’t be complete without a mirrored at-home gym, making workouts a little easier and a lot more aligned.

8. A Music Room for the Hobbyist Musician
The home welcomes guests with a grand piano room at the front of the house, spilling music throughout the main floor.
9. A Woodworking Space
Attached to the home is a garage specifically created to complete woodworking projects.
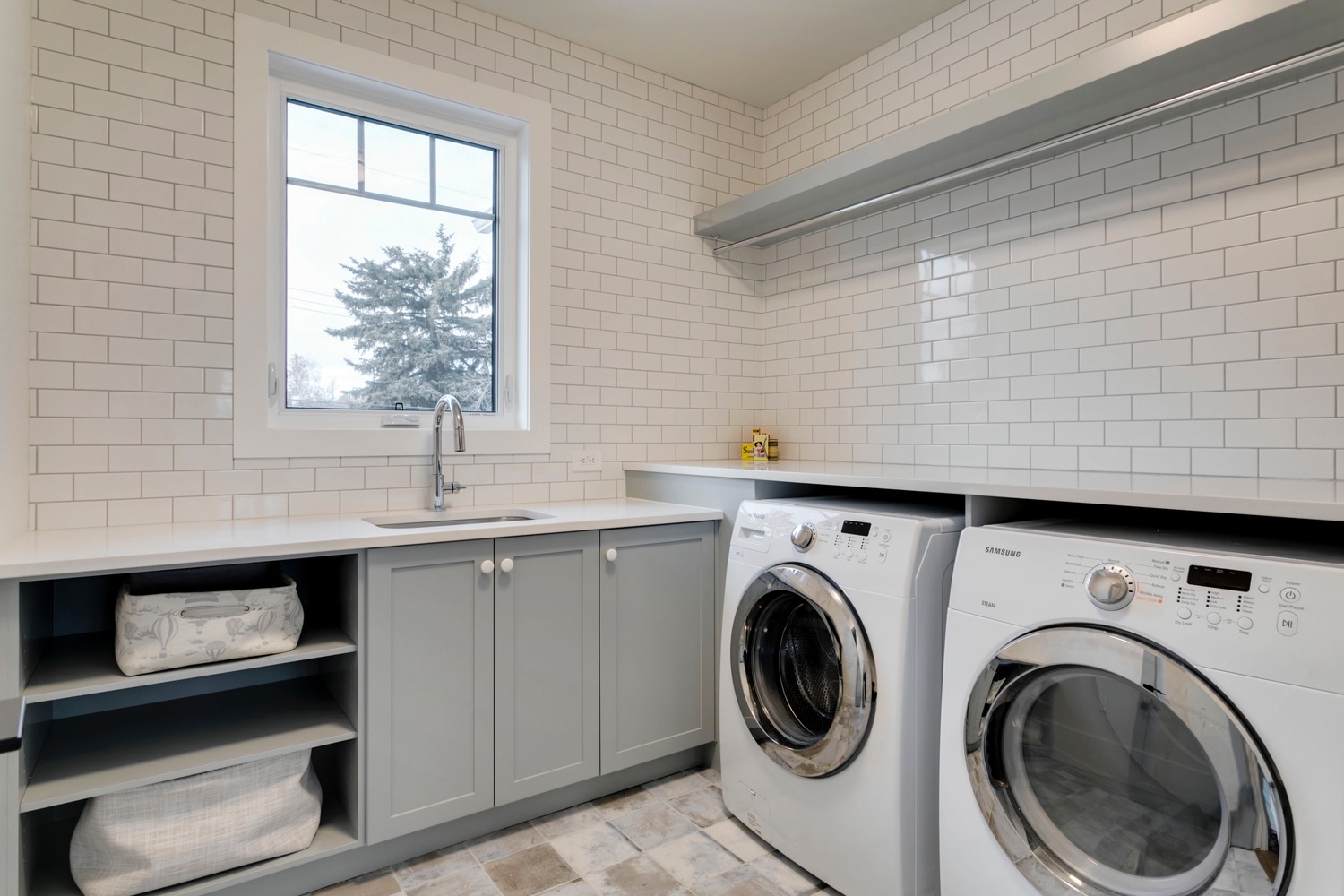
10. A Thoughtful Mudroom and Laundry Room
Last but not least are the “utility” rooms. Often forgotten, these rooms are used most frequently. Every use and need is considered with storage, layout, and flow, making it easy for the family to tuck away coats and boots but easily access laundry detergents and hang-dry clothing.
