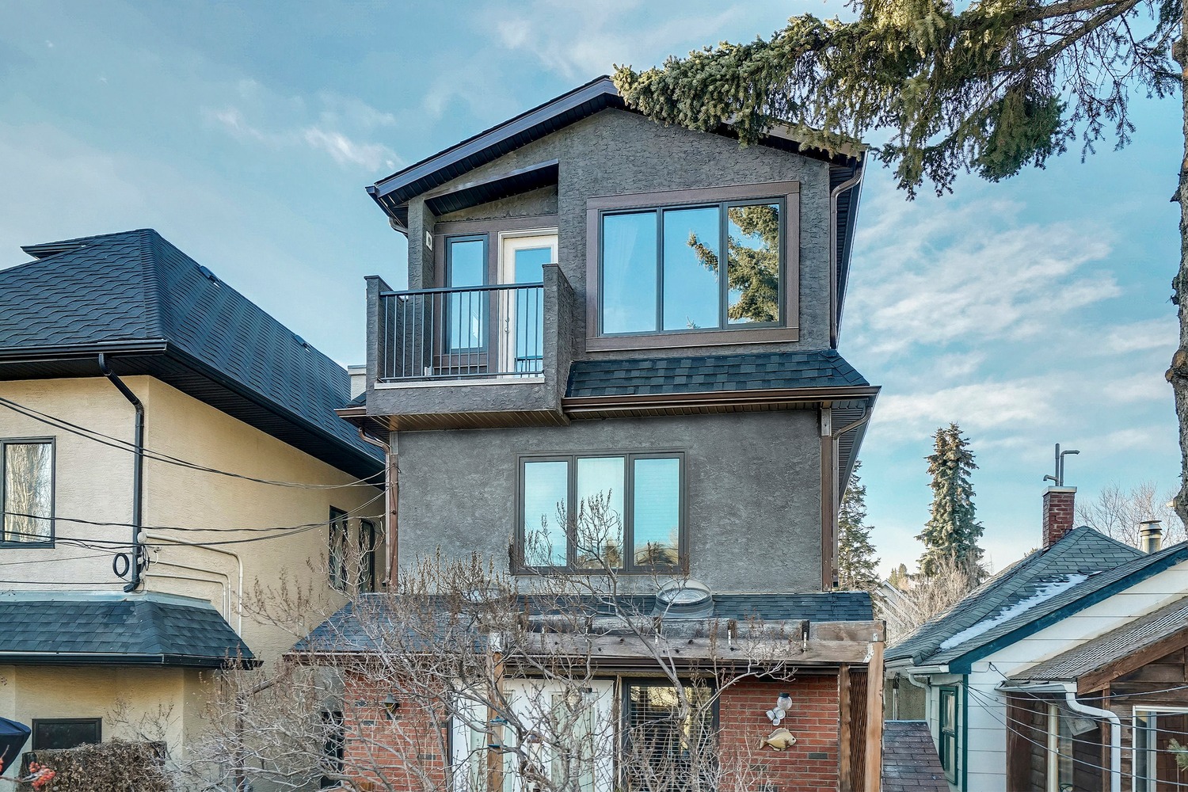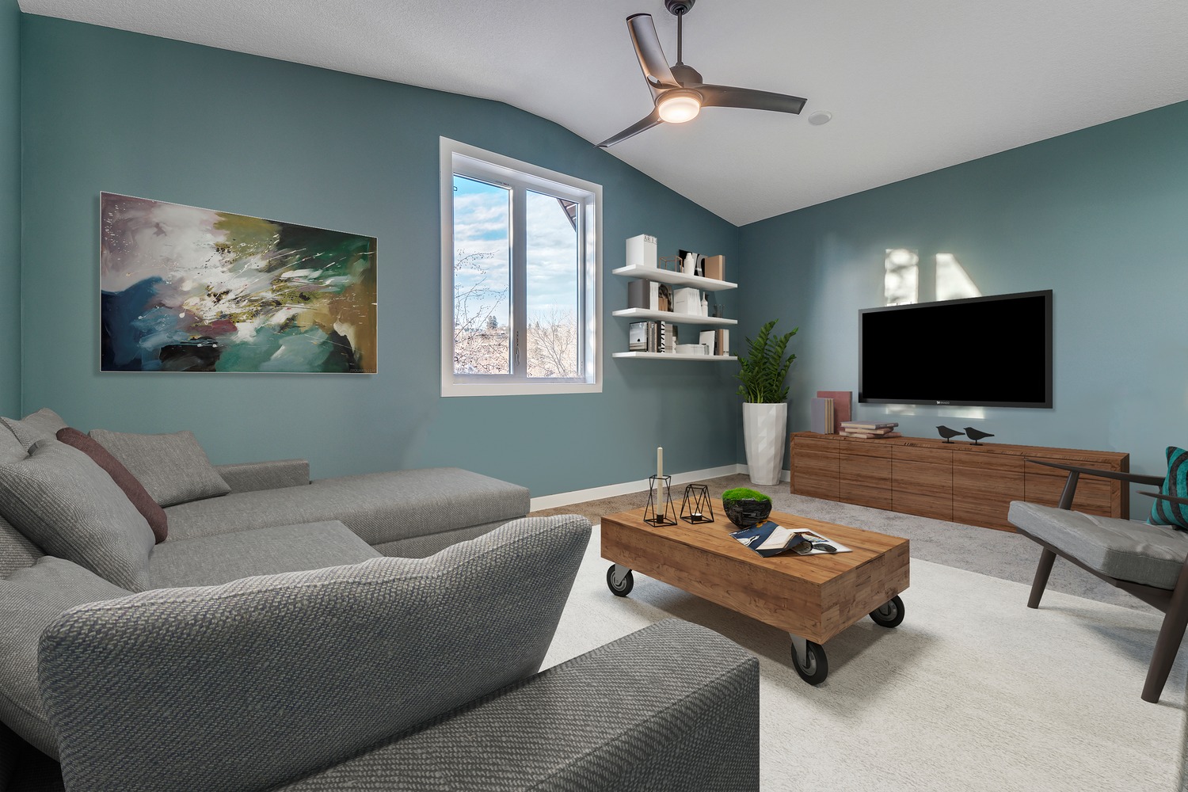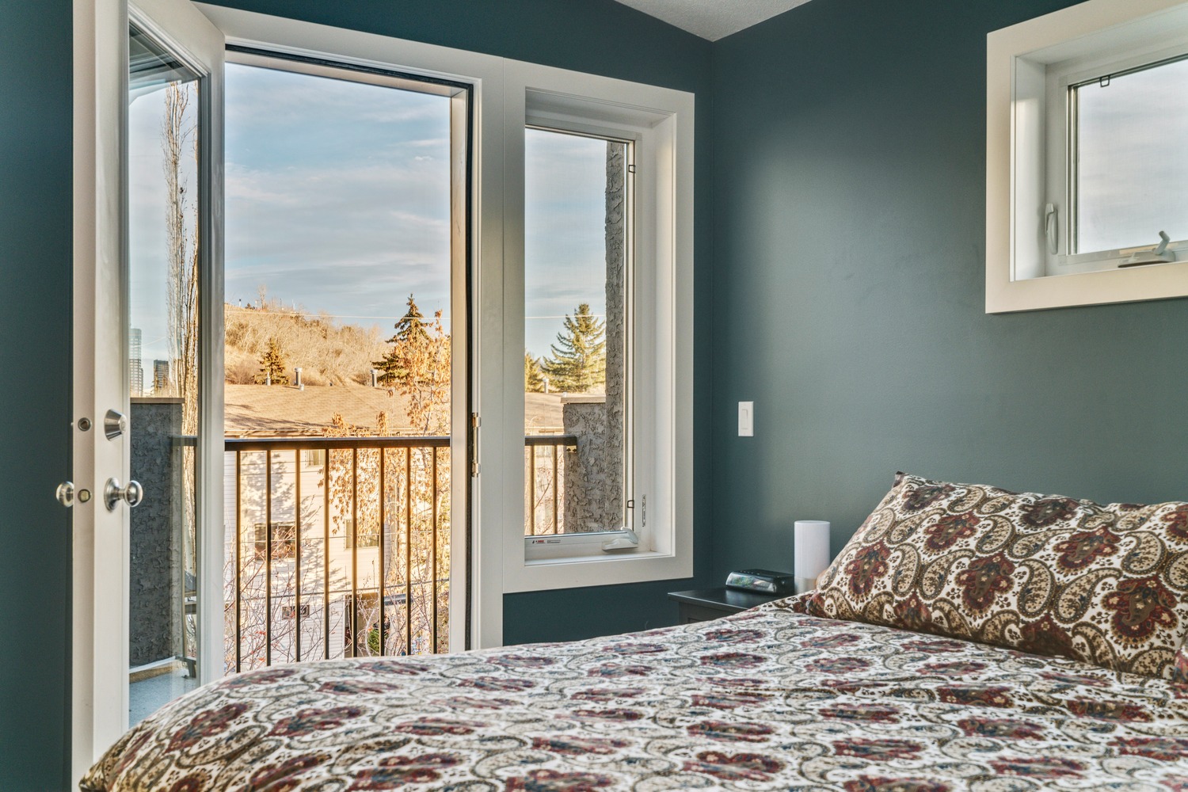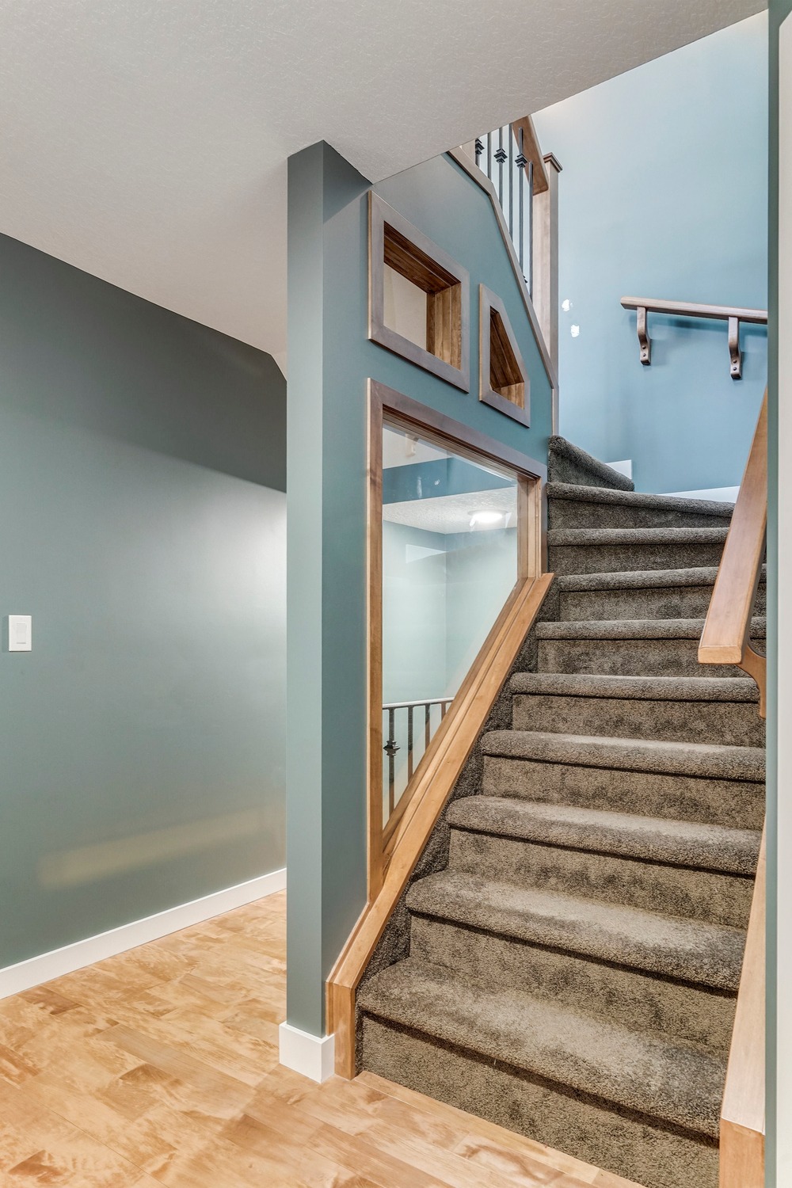Need more space in your home but don’t want to move? You typically have two home addition options – build up with a second story addition or build out. There are many factors to consider when deciding between the two. One being the cost of the project, but it’s also important to keep in mind the nature of your space needs. Between a second floor addition and a home addition, it’s hard to know which will be most cost effective for you – both vary depending on the details of your property. Here are our guidelines on the advantages and disadvantages of each type of home addition to help you decide which is best for you and your property.
Building Out
Most first floor home additions include expanding the kitchen or adding a family room.
Advantages
- Building out generally involves the least disruption to an existing space. During a first floor home addition you can generally remain living in your home while the project is completed depending on the area you are adding to.
Disadvantages
- You lose some of your yard and may require zoning variance from the City.
Building Up
Second story additions can include adding another story onto a one-story home or expanding the existing top floor. You can add to an existing second story by adding a room above the garage, porch, sunroom or other one-story wing.
Advantages
- You don’t lose any of your yard and there are less zoning restrictions you may come across.
Disadvantages
- You have to be aware of the limit on the allowable height for your house in your area. Further, keep in mind that you will need to build a staircase which takes up a significant amount of room and that the home addition contractor will likely have to tear down walls and removal all ceilings to improve the structural supports of the home.
Choosing Between Building Up & Building Out
What type of space do you need?
If your family is need of more space – whether that be for bedrooms, bathrooms or playrooms – building additions up or out are both good options. However, If you are looking to add a family room or recreational room, you may prefer to build out. This is because for resale value, most people prefer a ground-floor family or living room rather than one upstairs. Most homeowners expect the second story of the home to be where most of the bedrooms are and not a place to entertain guests. Likewise, if you want a bigger kitchen it will likely make more sense to add to the main floor rather than adding to the second story.
How much space do you have?
The shape and size of your property will probably impact your home addition decision the most. If you have a large lot, building out may not be an issue at all. If you really like having a large yard, building up will make more sense for you. However, if you have a small yard and your home is packed closely to your neighbours, you may be restricted to a second story addition or a different home improvement project all together.
Take a look at this third storey addition by Melanson Homes – the homeowners needed more space for their growing family, and with their home on a small inner-city lot, they opted to build up. With the addition of a third floor, they were able to add a large master suite with ensuite, a flex room and a balcony overlooking downtown Calgary. On the original second floor, they removed the master and ensuite to add the staircase and expanded the other two bedrooms, to give their kids more space, and added a new laundry room.
Third Storey Addition in Inner-City Calgary
What permits will you need?
Before making any final decisions, you should be aware of the zoning laws in your neighbourhood as well as the permits you will need before beginning your home addition. In Calgary, all additions require a building safety approval – a building permit. And, depending on your address and the size and location of your addition you may also require planning approval – a development permit. To help begin the process, check out the Calgary’s building code and city bylaw information. You can also use the City’s addition permit checklist to determine the application and drawing requirements for your project.
How will the home addition affect your home’s value?
You shouldn’t only consider which type of home addition will be less expensive – but how each would impact the value of your home. Certain projects do offer a greater return than others. A new bathroom, bigger kitchen or expanded master suite are a few additions that typically add more to the value of your home than other home addition projects. However, keep in mind that adding an entire floor to your home will also increase the value of your home while adding up to double the amount of square footage in your home.
Learn more about our home addition services here and check out some of our past projects in our project collection.




