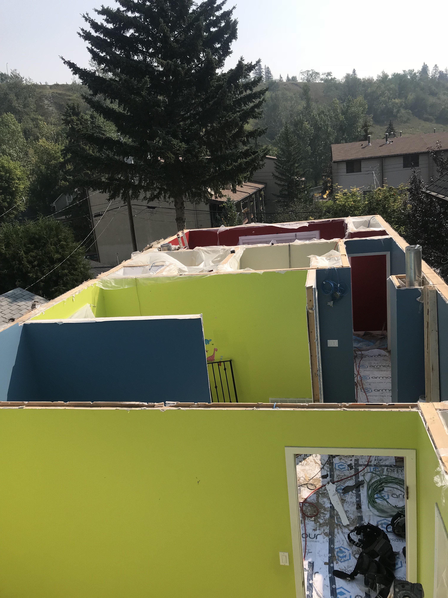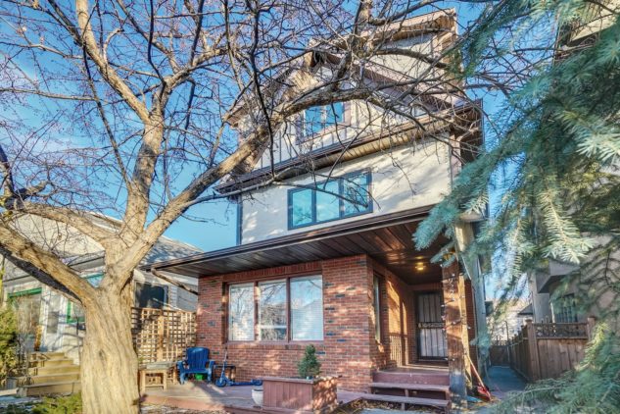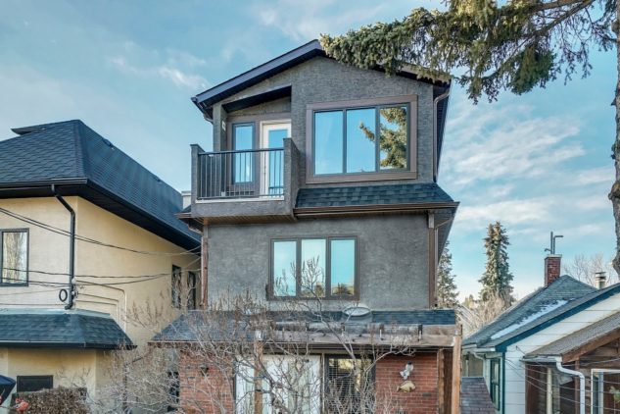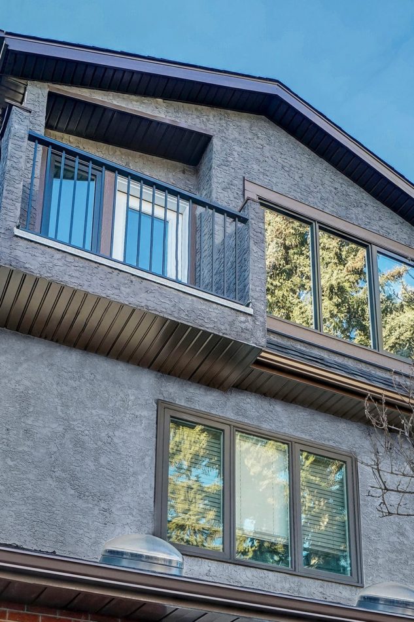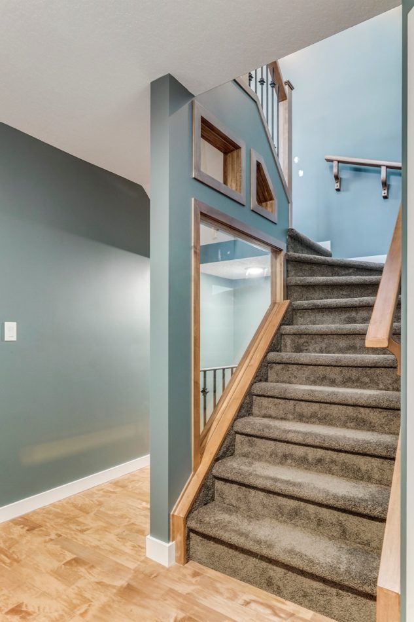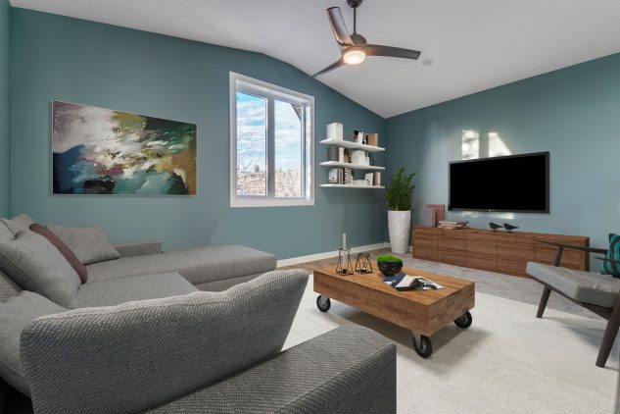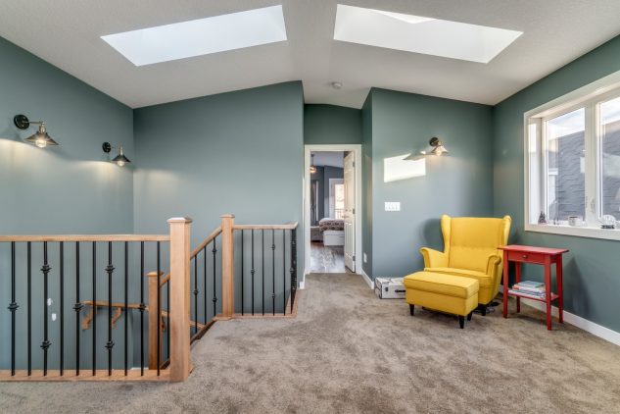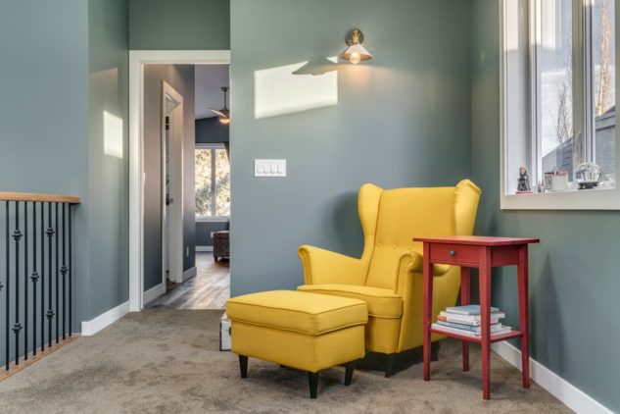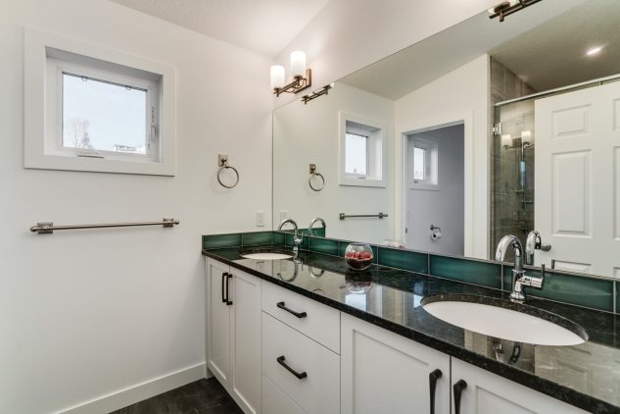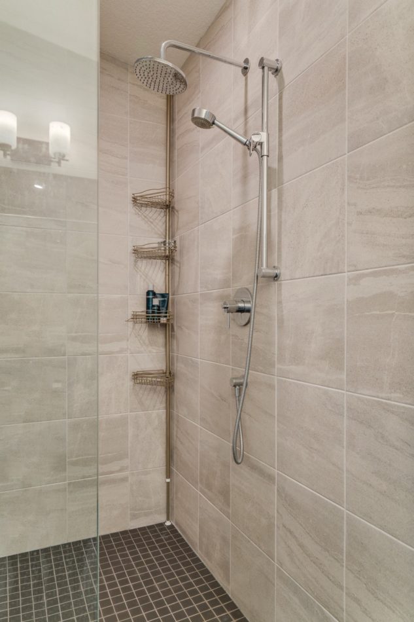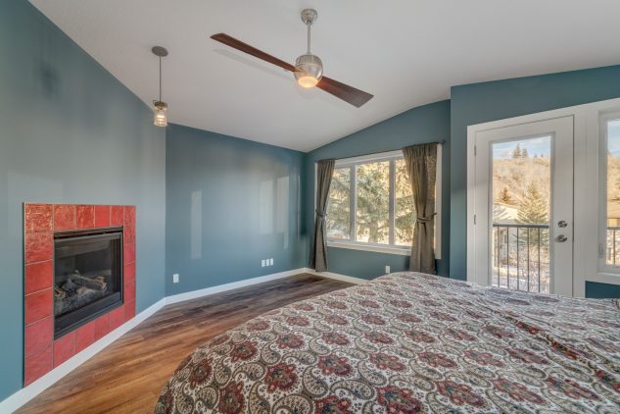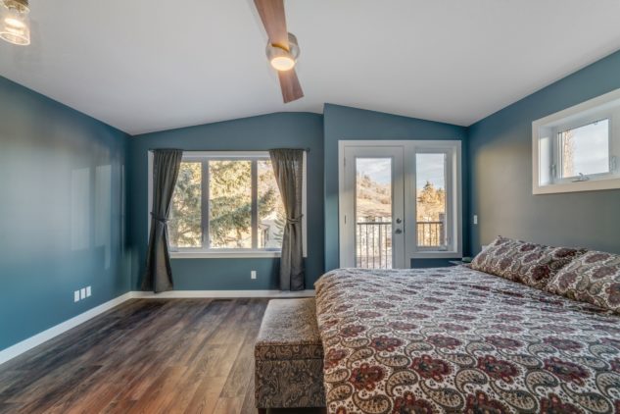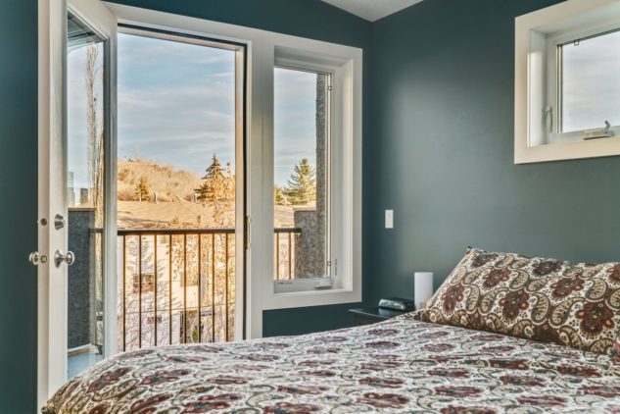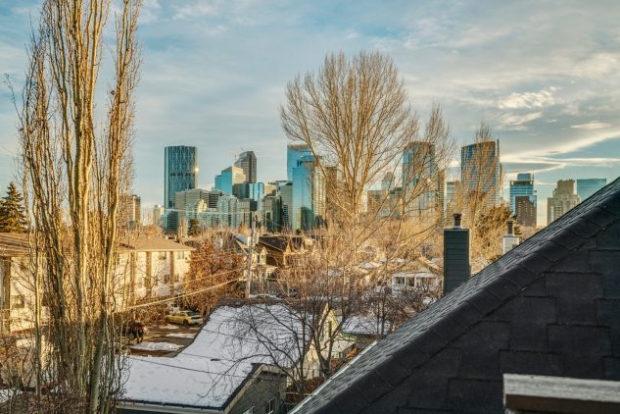Third Storey Addition
A third floor addition - taking your renovation to new heights!
- 755 sq.ft.
- Master Suite with Balcony
- Large Ensuite with Walk-in Shower & Closet
- Flex Room with Tech Area
Taking your home to new heights with a home addition!
The homeowners loved their home, their neighbourhood and their kids’ school but they needed more space! This third storey home addition means that they get to keep the home they love, and to have more space for their growing family. As we all know, homes located close to downtown Calgary can be rather tiny. While the community and the locations are always super desirable, they sometimes lack the space you long for. This family decided to add a third floor to their already two storey home. This home addition added an additional 755 sq.ft of living space, and was built specifically for the parents in the family. As hard working professionals with teenage kids, they longed for a space that was all theirs. The addition consisted of a large primary bedroom and patio that had sweeping views of the downtown Calgary skyline. A large ensuite with tub, tiled shower and two sinks. As well as living space that features a reading nook and couch section for TV watching. What a wonderful way to gain more space in the home that you love so dearly!
Third Storey Addition in Downtown Calgary Specs
- Master Suite
- Balcony with Downtown Views
- Ensuite with Double Sinks
- Walk-in Tiled Shower
- Gas Fireplace in Master Suite
- Large Walk-in Closet
- Tech Area
- Flex Room
- Glass Wall Feature on New Stairs
- New Second-Floor Laundry Room
- Larger Bedrooms on Second Floor
- Gas Fireplace Installation in Main Floor Living Room
