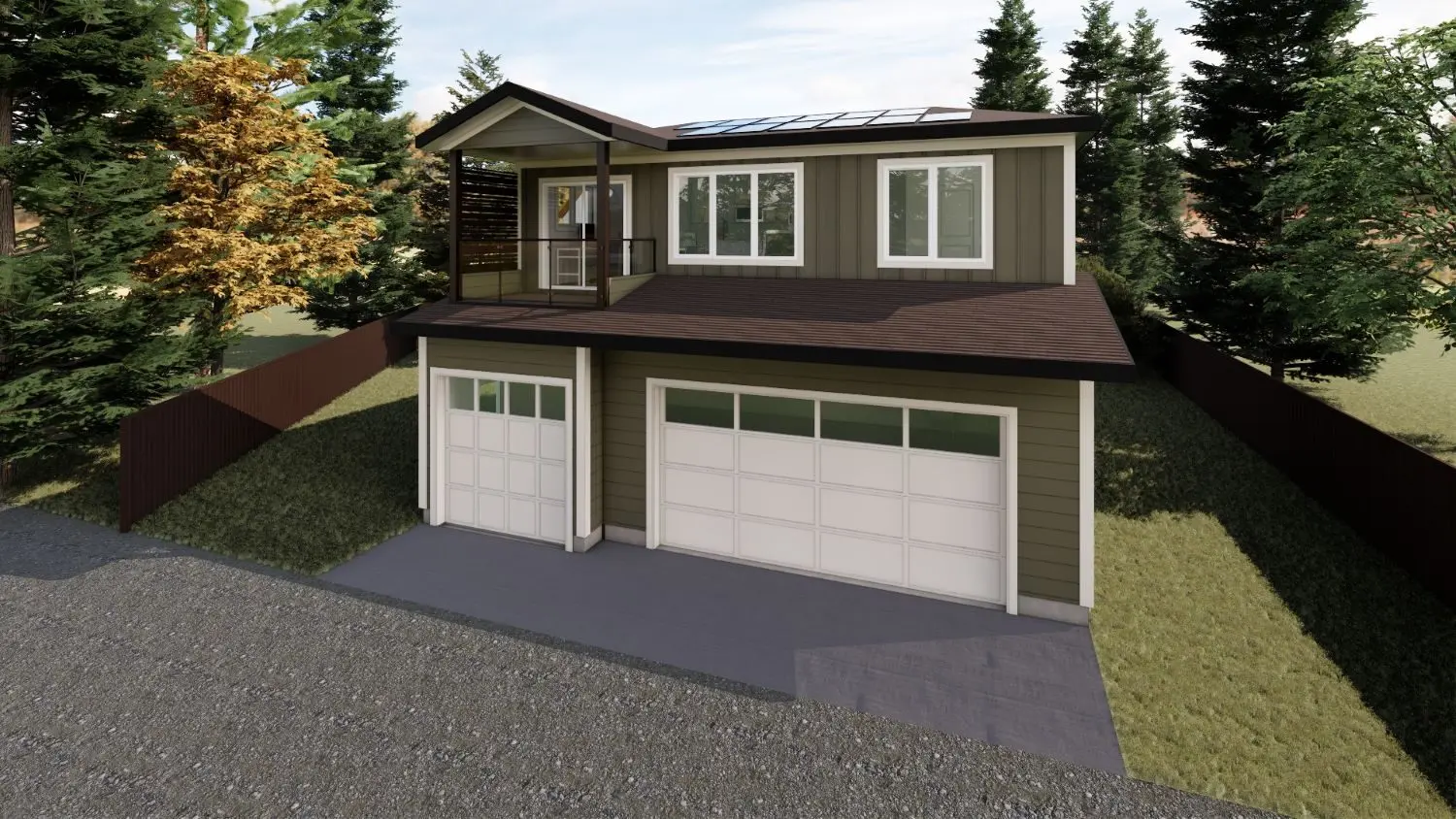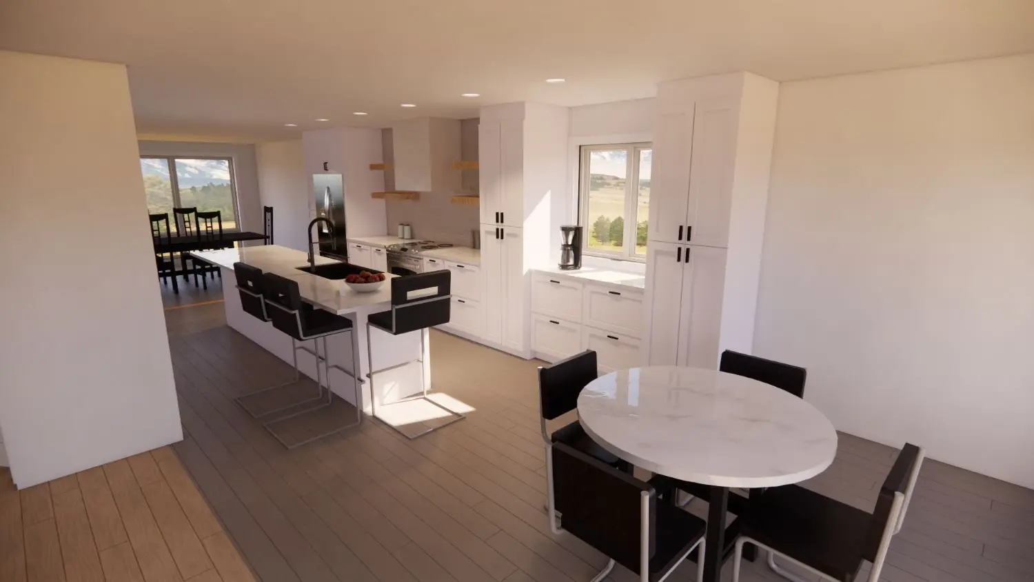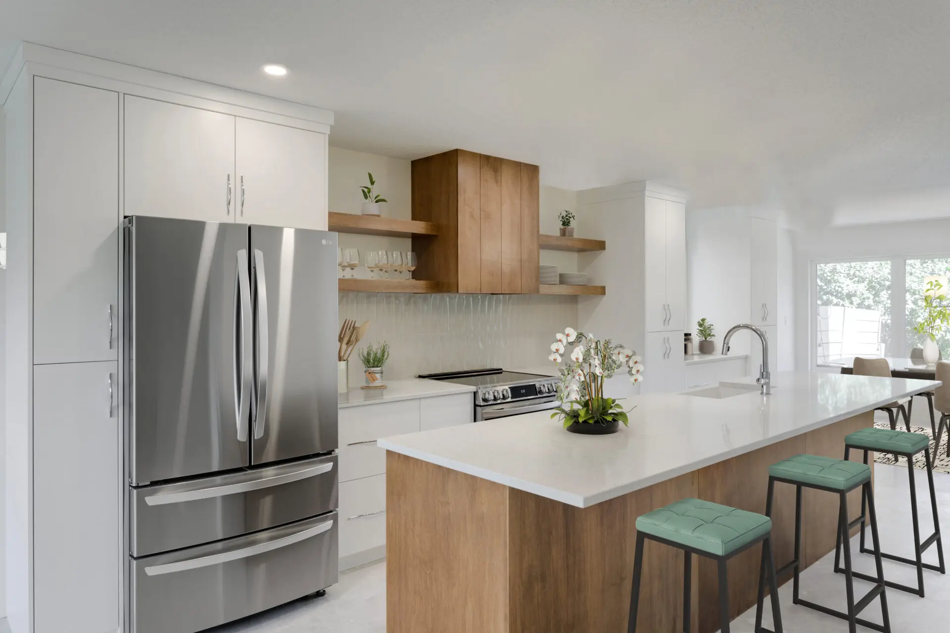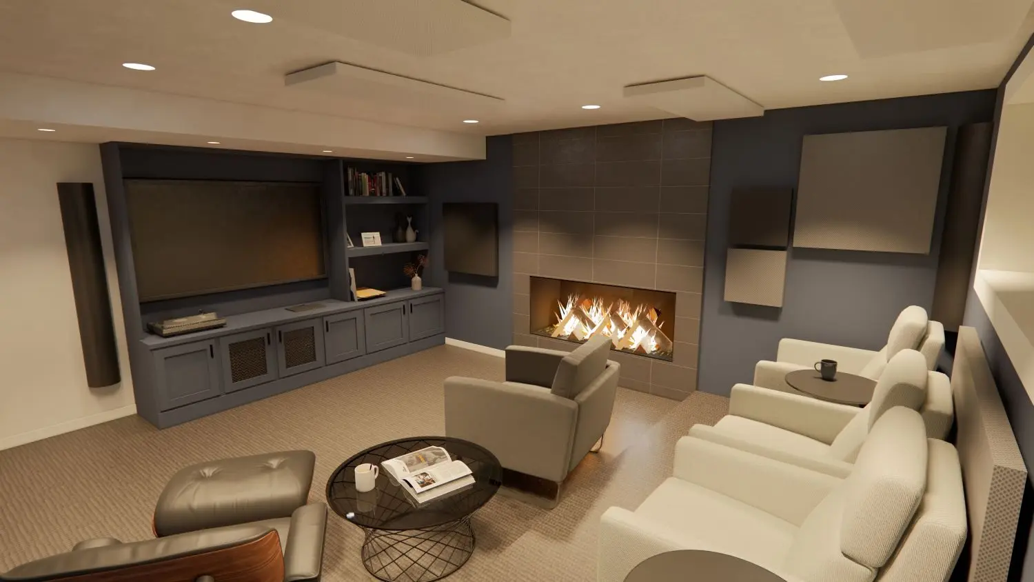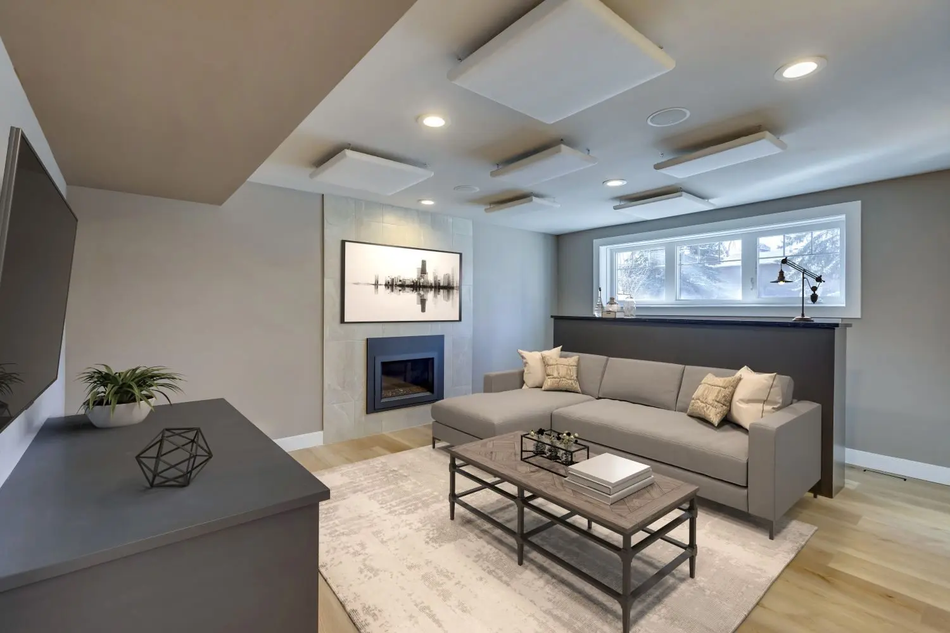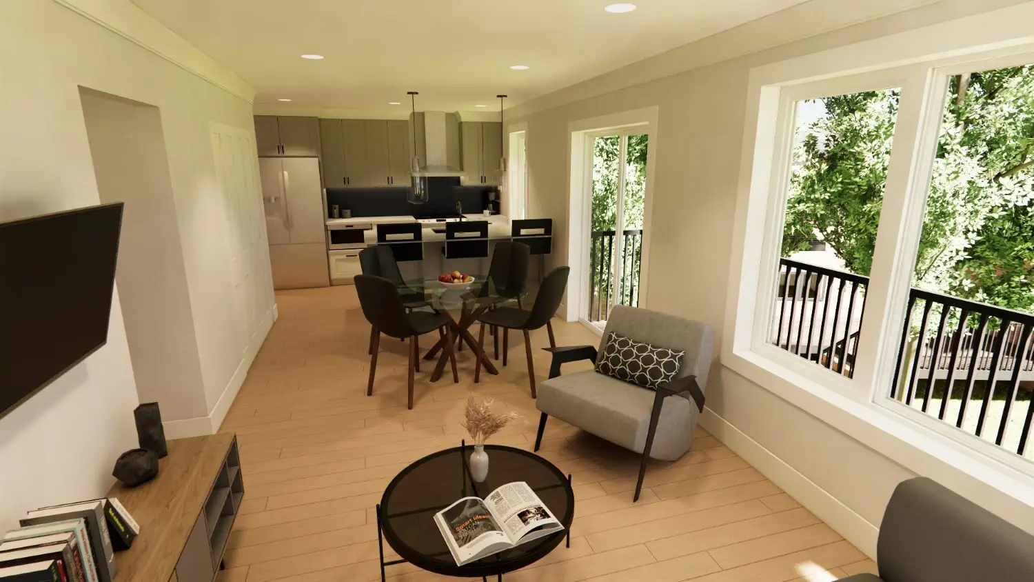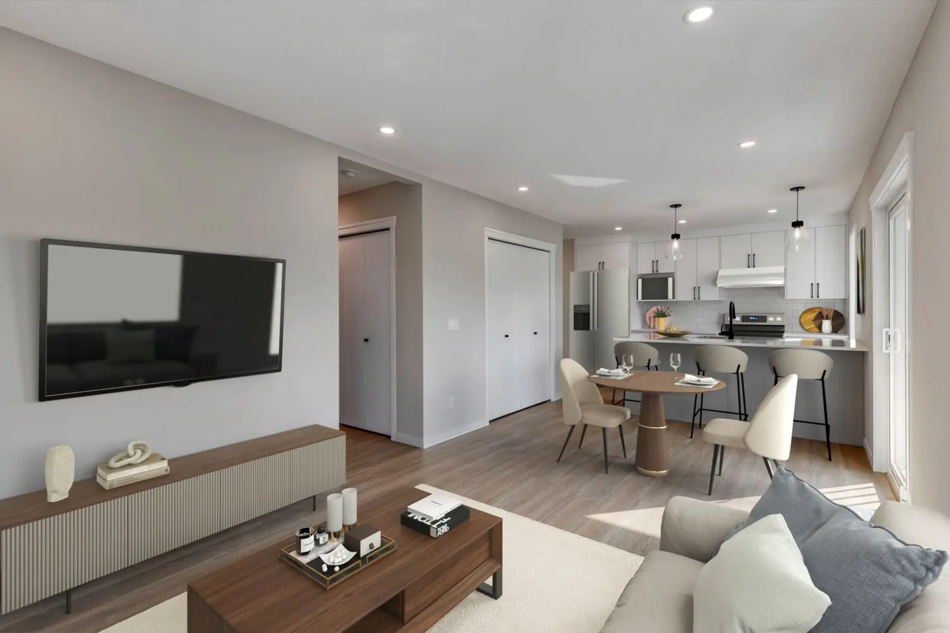At Melanson Homes, we know that designing your dream home is one of the most exciting steps in the building or renovation process. Whether you’re planning a kitchen remodel, adding more living space, or building a custom home in Calgary, feeling completely confident in your home design is everything. That’s why our 8-Step Design Process is built on detail, clarity, and precision.
One of the most powerful parts of this process is the Design Review stage, where your ideas come to life.
What to expect
Our expert Calgary design team will guide you step by step:
- Review preliminary drawings based on a thorough understanding of your goals, preferences, dreams, and budget
- Compare existing and new floor plans
- Explore your comprehensive design plan to ensure that nothing is left to chance
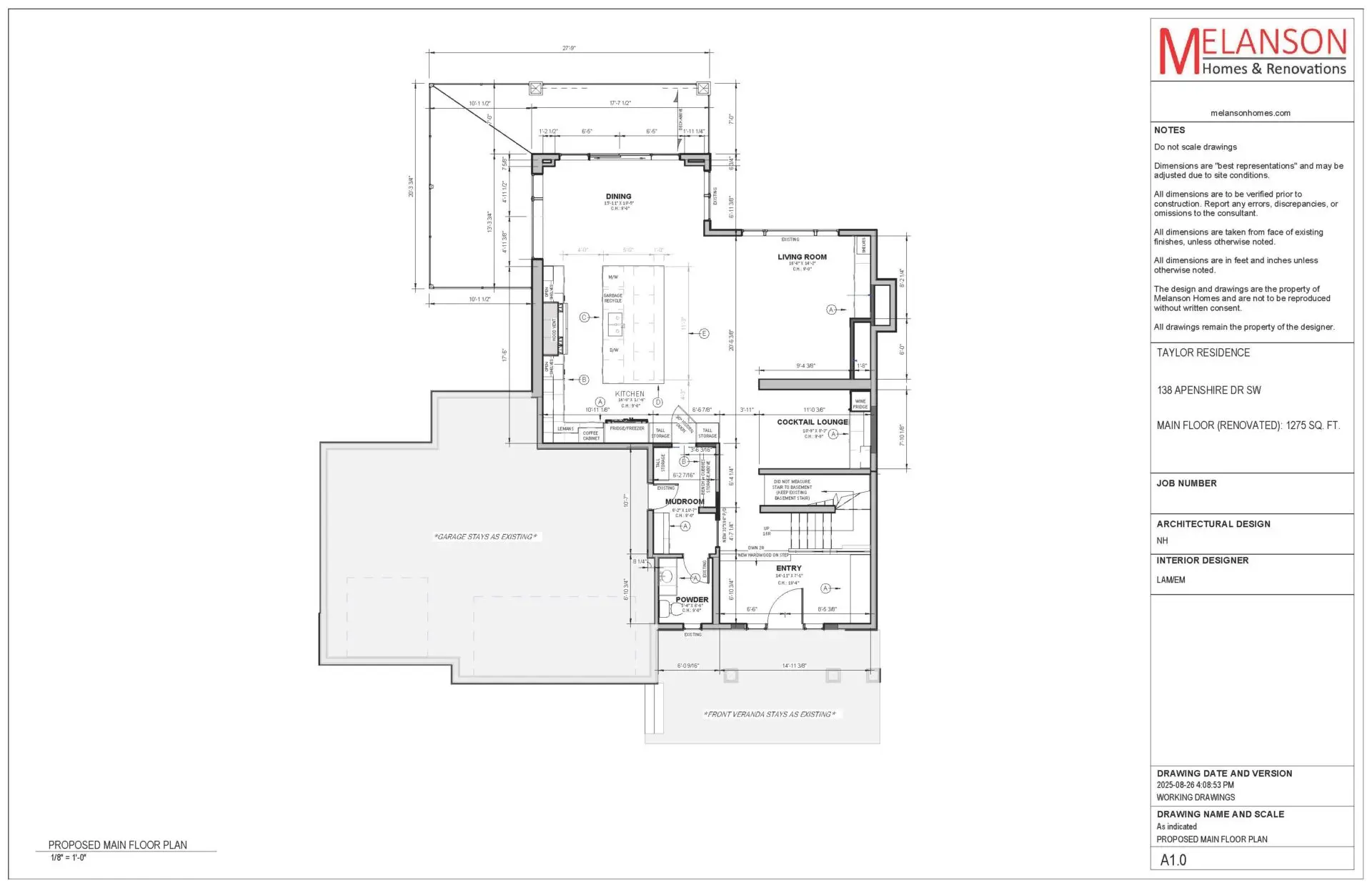
See it before you build it
Your detailed personalized home plan includes a comprehensive 3D rendering. This digital model seamlessly integrates architectural and design details, allowing you to see exactly how your new home or renovated space will look and feel.
You’ll be able to:
- Visualize the layout and flow of your home
- Explore design details from different angles
Carriage Home Exterior
Kitchen Renovation
This powerful visualization tool gives you peace of mind and certainty before you sign off on your design.
Media Room
Carriage Home Interior
We are passionate about transforming your vision into a design that is functional, beautiful, and reflects your lifestyle and personality. Through collaboration and our detail-oriented design process, we make sure every element aligns with your vision and exceeds your expectations.

