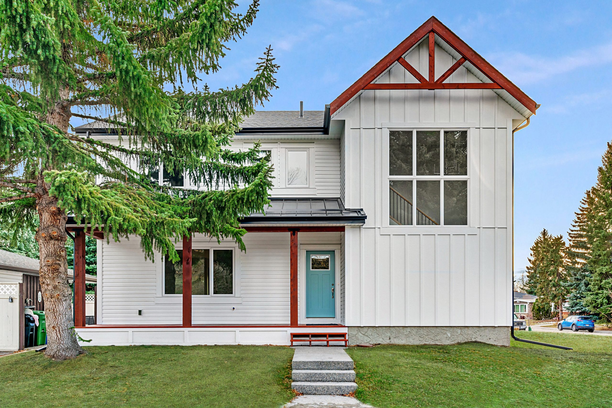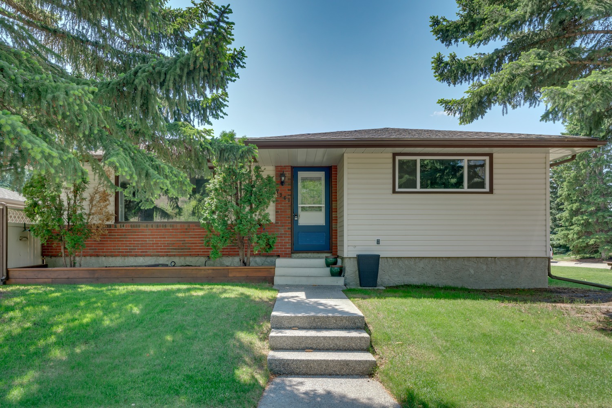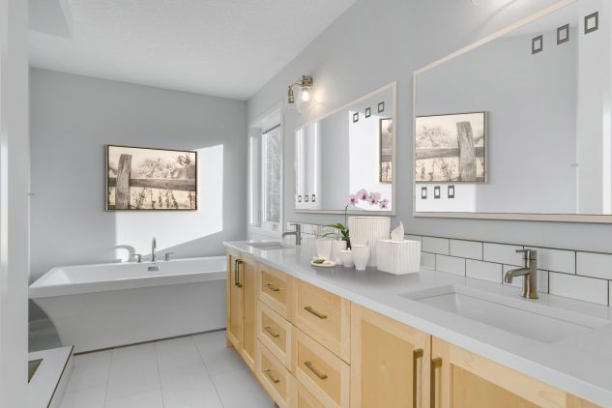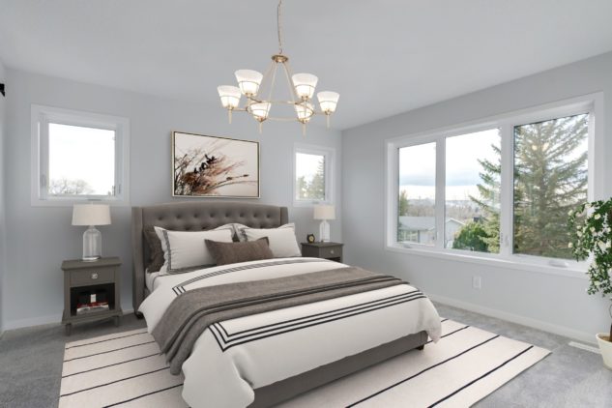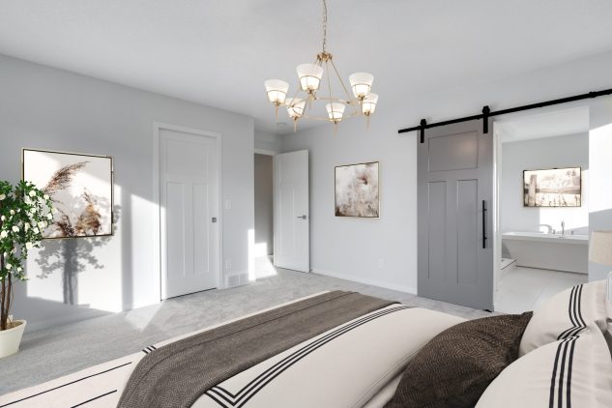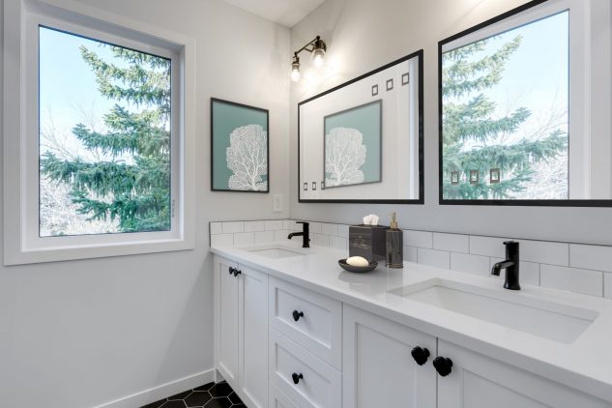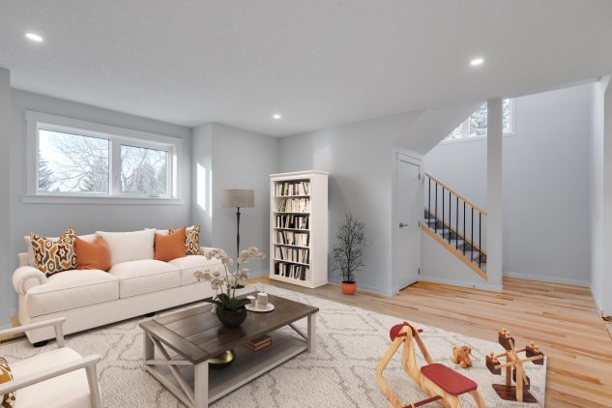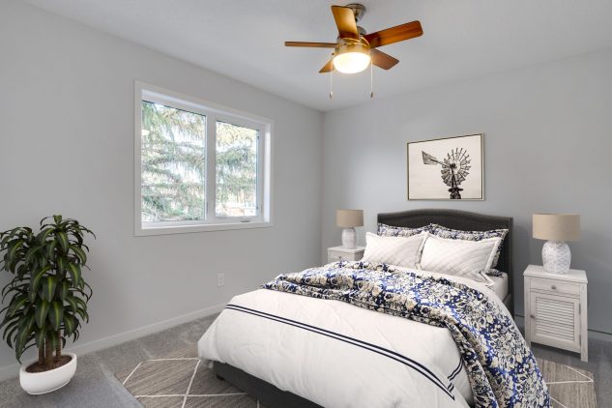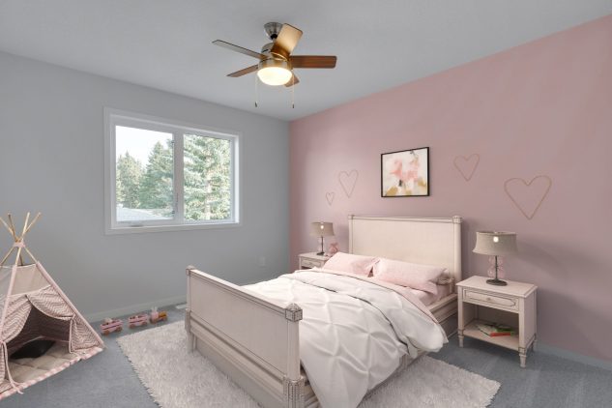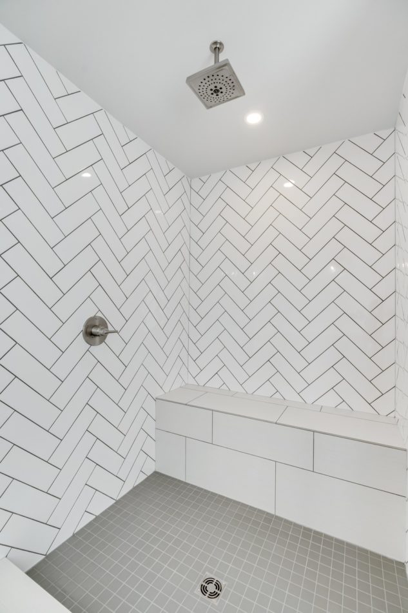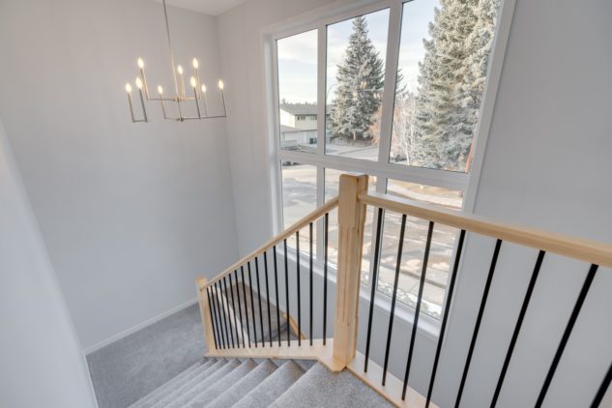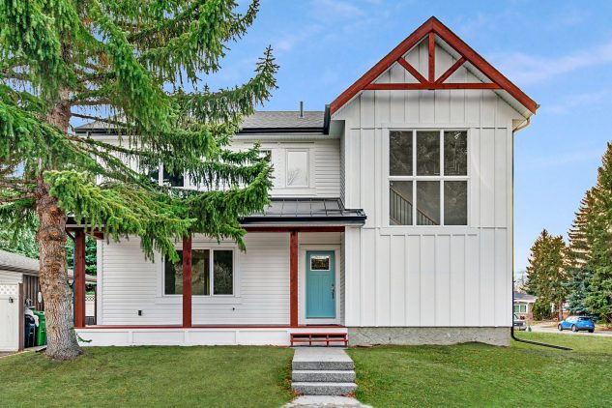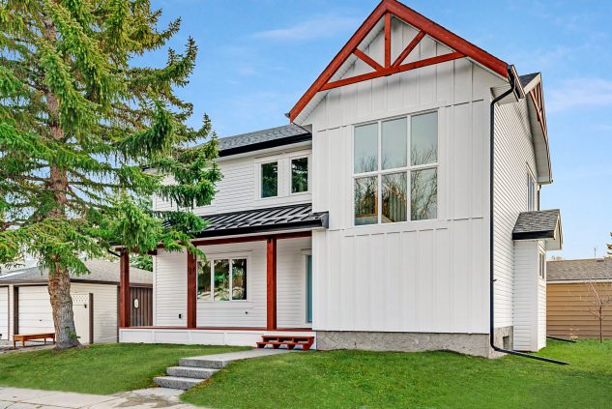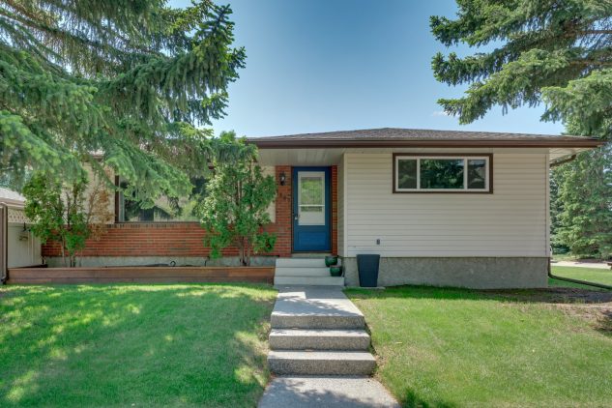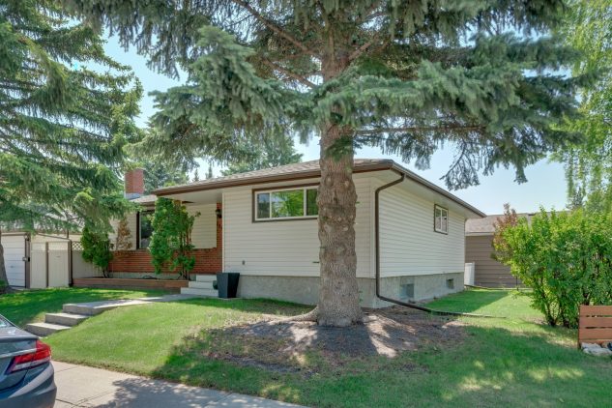Farmhouse Second Storey Addition
Adding another level to your bungalow!
- 1,100 SQ.FT. OF NEW LIVING SPACE
- MASTER BEDROOM WITH ENSUITE
- TWO GUEST BEDROOMS
- LAUNDRY ROOM
A WHOLE NEW FLOOR
This project entailed adding an entire second floor to an existing bungalow equaling an additional 1,100 square feet to the home. The clients who owned this home had an expanding family and were looking for more space. The home addition added three bedrooms, two bathrooms and a laundry room to their new upper floor. The main floor was then converted from a three bedroom to one guest bedroom, and an expansive living space. As a the second storey addition was built, the Melanson team completed an exterior renovation designed as a modern farmhouse with white siding, cedar timbers and black metal roof.
This was an amazing home transformation and is clearly evident by the before and after photos of this renovation.
FARMHOUSE SECOND STOREY ADDITION SPECS
- Large master bedroom with Canada Olympic Park views
-
Large Ensuite
- Free Standing Tub
- Walk-in Tiled Shower
- His and her sinks
- Two guest bedrooms with walk-in closets
- Upstairs Laundry Room
-
Main Bathroom
- His and her sinks
- Separate shower and water closet
