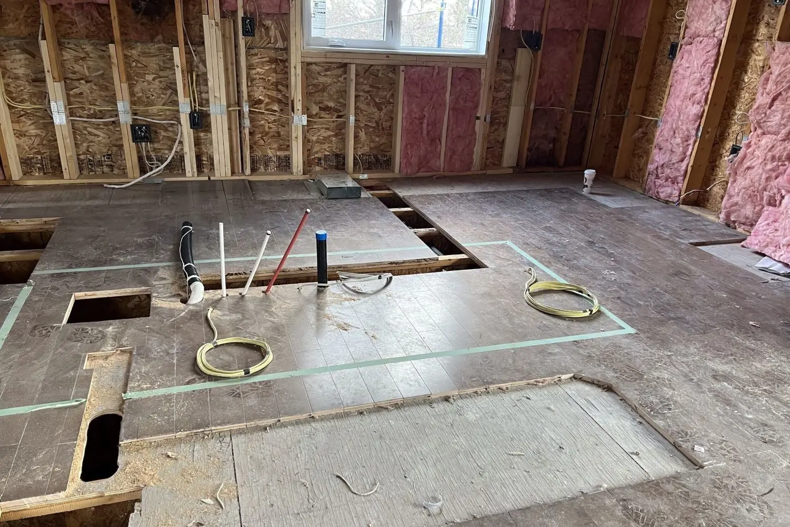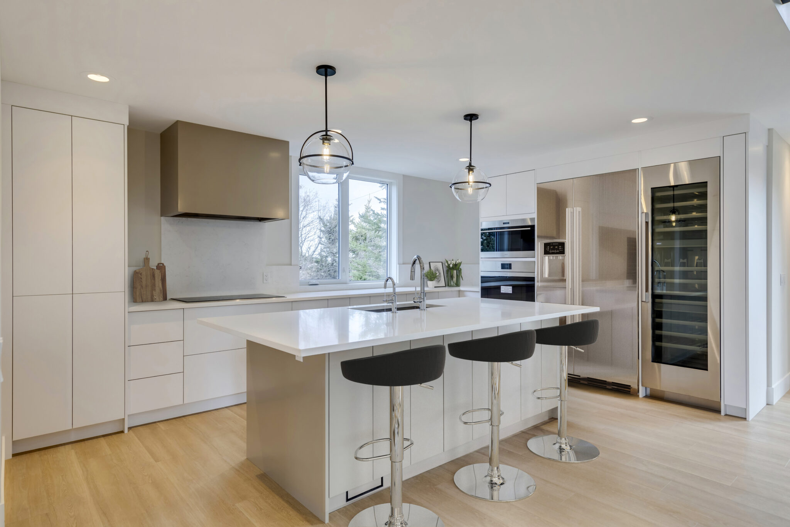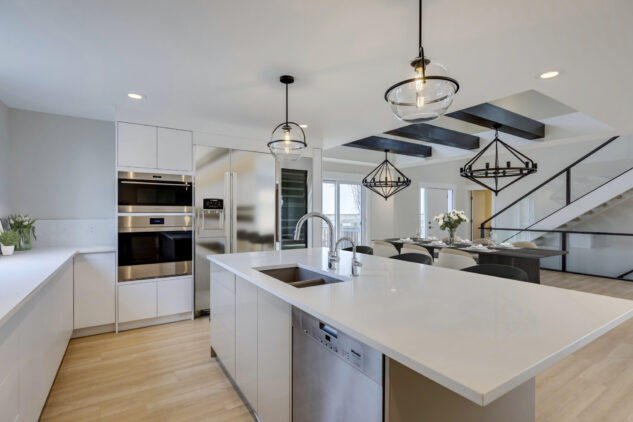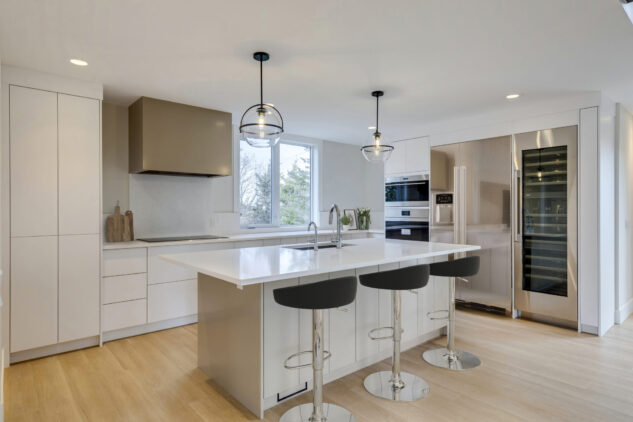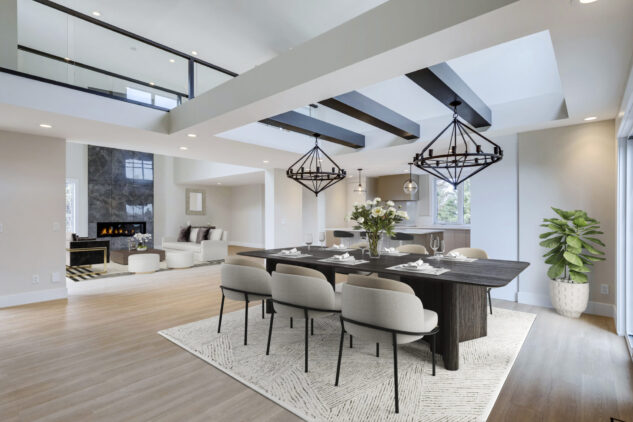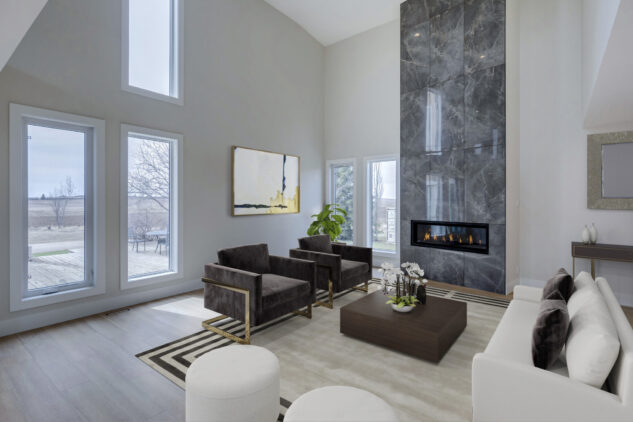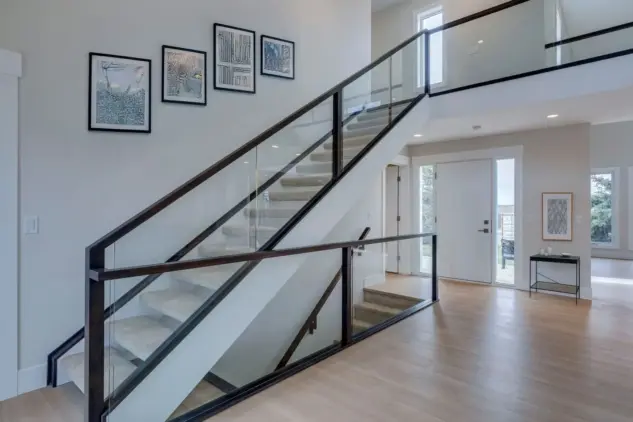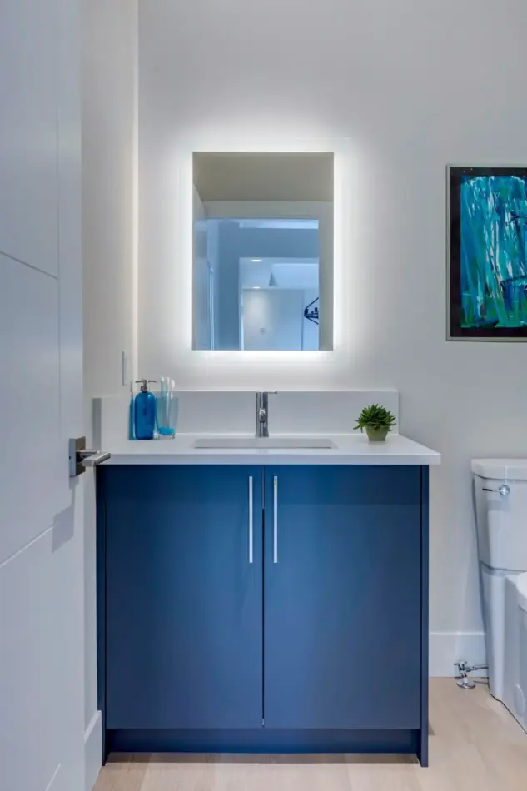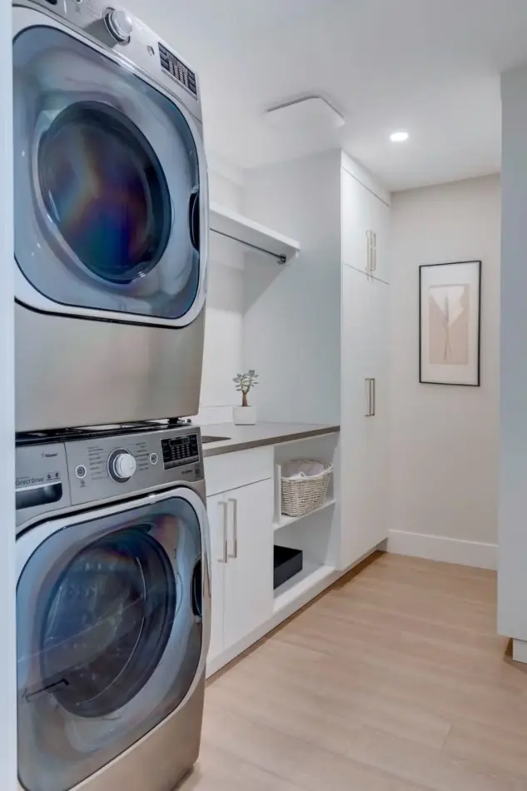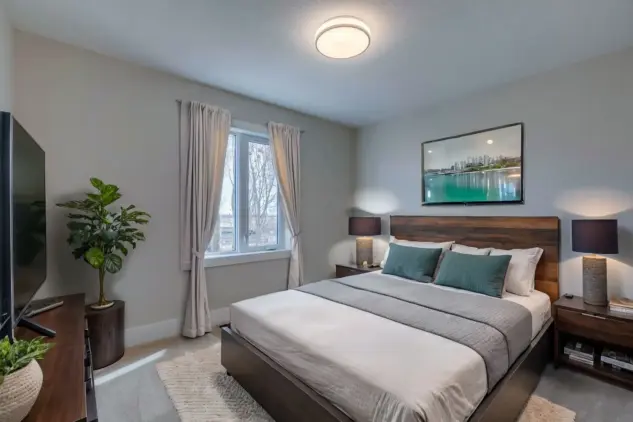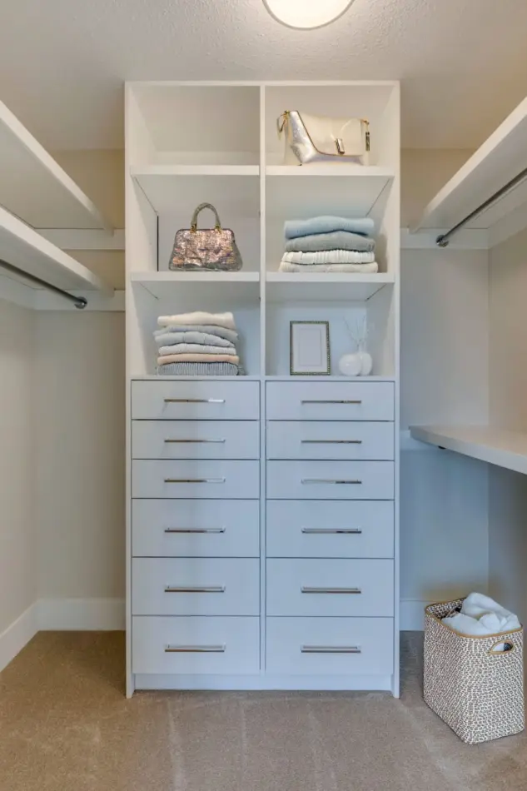A Modern Transformation
A Sleek and Architectural Acreage Calgary Renovation
- Modern New Kitchen
- Dining Room Open Beam Ceiling
- Glass Railing Staircase & Catwalk
- Floor-to-Ceiling Fireplace Surround
- Energy Efficient Windows & Doors
A Contemporary Take on Home Sweet Home
Nestled in scenic Rocky View County, this acreage property underwent a full-scale transformation—inside and out. The homeowners envisioned an interior that echoed the clean, modern lines of the home’s exterior. The result is a bold, design-forward renovation that blends modern functionality with striking architectural character.
The main floor—completely gutted and reimagined—is the undeniable focal point of this project. The dramatic entryway welcomes with a soaring over-height ceiling and striking up-down staircase and catwalk, anchored by Arctic Grey stained maple and glass railings. The dining area is a feast for the eyes with an architectural open beam ceiling and two oversized iron chandeliers that float above the space. The adjacent streamlined, high-performance kitchen features custom white lacquer flat-panel cabinetry, a bespoke hood fan cover, island with flush eating bar, and quartz countertops—a stylish and inviting hub for modern living and entertaining. The light-filled living room boasts a show-stopping gas fireplace clad in vertically stacked 24″ x 48″ polished porcelain tiles—delivering scale, texture, and visual impact.
The fully redesigned main floor laundry and mudroom feature custom flat-panel cabinetry and shelving, a utility sink, and a built-in hanging rod—combining everyday function with crisp design. The nearby powder room adds a bold touch with a flat-panel vanity in a striking blue finish, complementing the home’s new modern aesthetic.
With open sightlines and elevated finishes, the main floor is the essence of modern, high-style acreage living.
Upstairs, the home received a complete refresh, including new carpet, fresh paint, updated baseboards, casings, headers, and passage doors, ceiling fixtures, and new electrical receptacles and switches. The primary walk-in closet was updated with custom cabinetry and shelving, continuing the clean-lined vibe.
On the outside, all new energy efficient windows and doors and refreshed stucco and trim work complete this stunning whole home transformation.
Bold Whole Home Transformation
- Custom White Lacquer Flat-Panel Kitchen Cabinetry and Island with Quartz Surfaces
- Soaring Entry with Architectural Staircase and Catwalk
- Open Beam Ceiling Over Dining Space
- Large-Scale Porcelain Tile Fireplace Surround
- Powder Room with Bold Blue Vanity
- Main Floor Laundry & Mudroom with Custom Cabinetry
- New Custom Cabinetry in Primary Walk-In Closet & Ensuite
- Second Floor Refresh including Carpet, Paint, Passage Doors, Casings & Baseboards
- New Energy-Efficient Windows & Doors Outside
