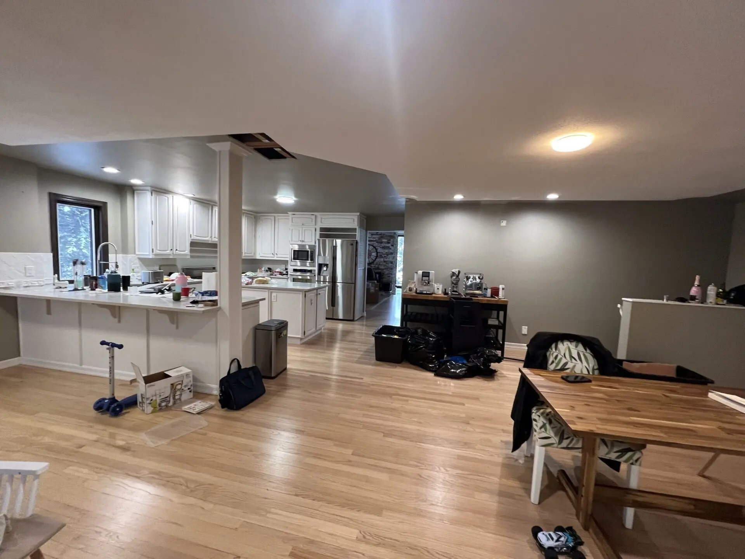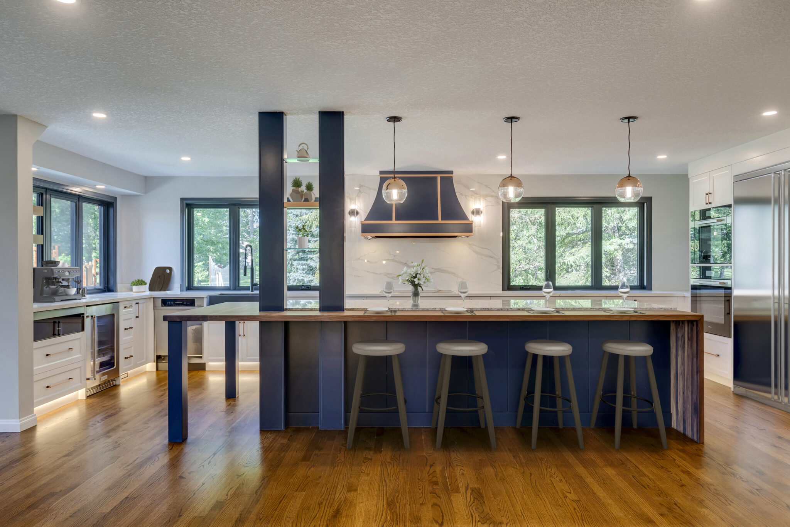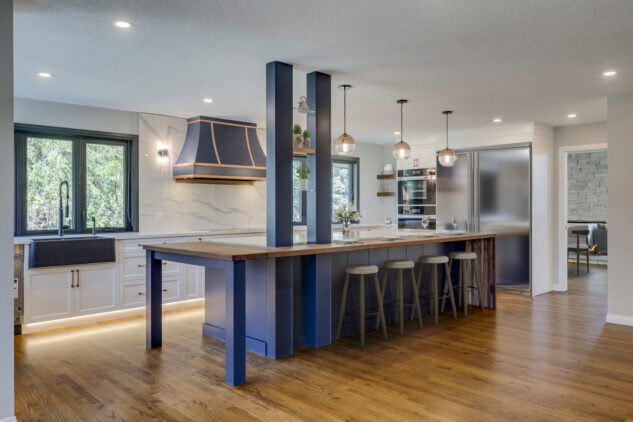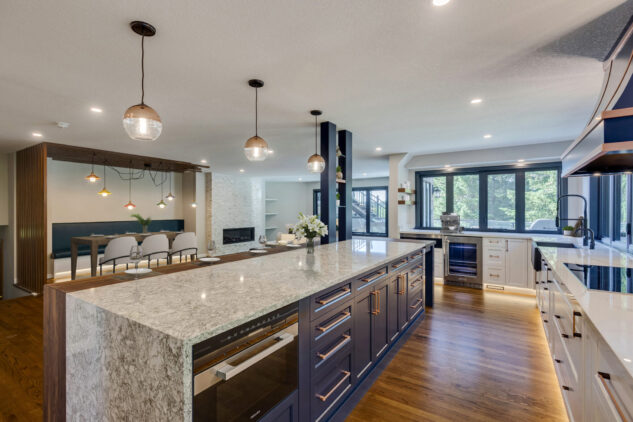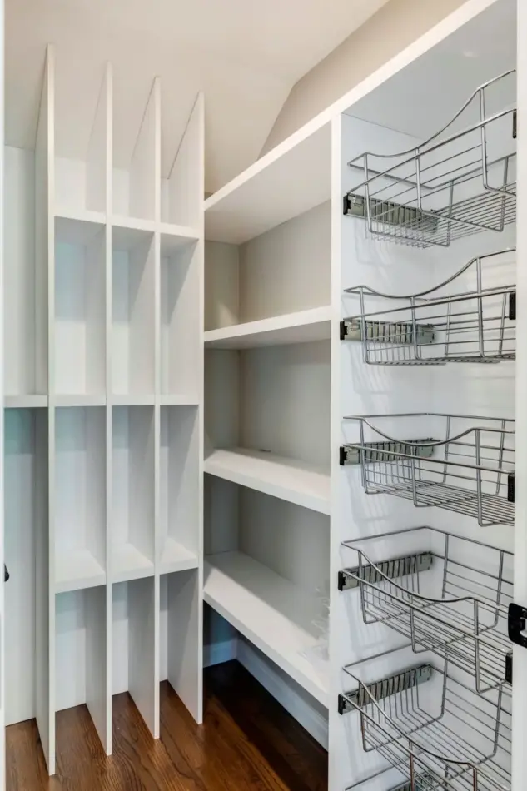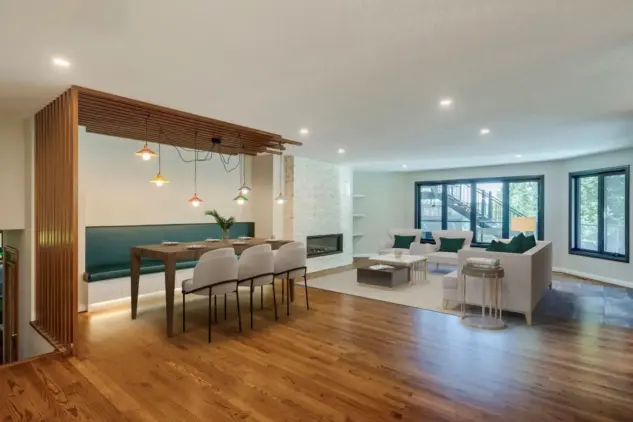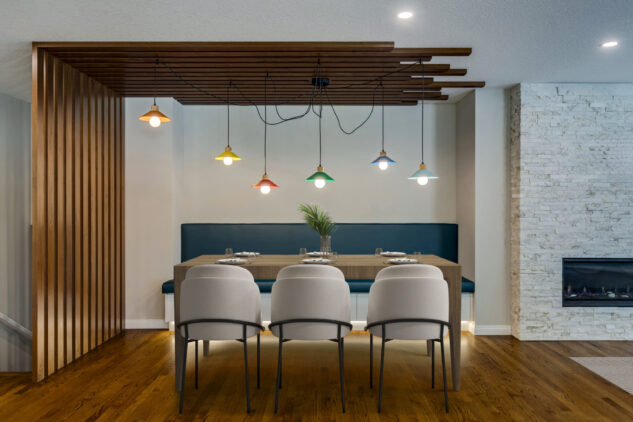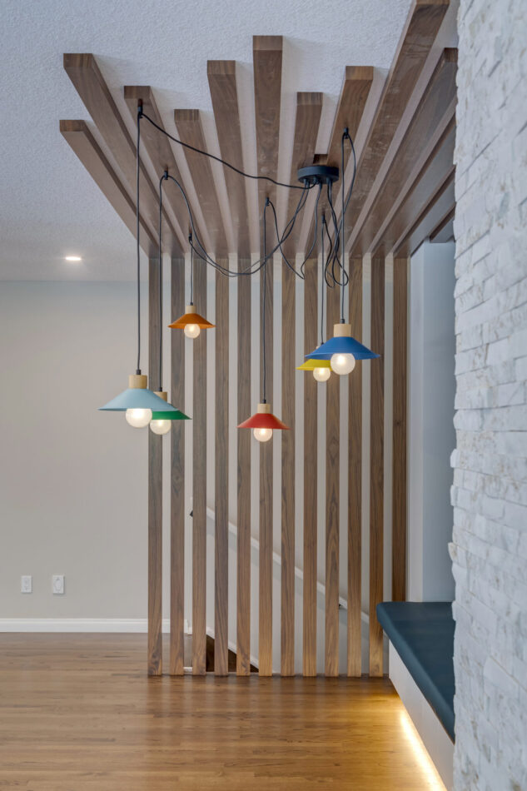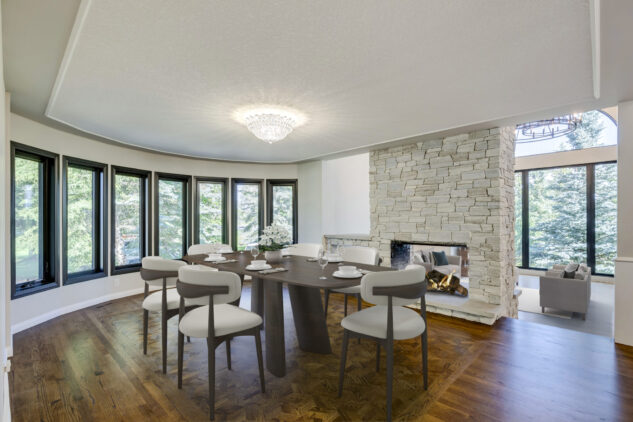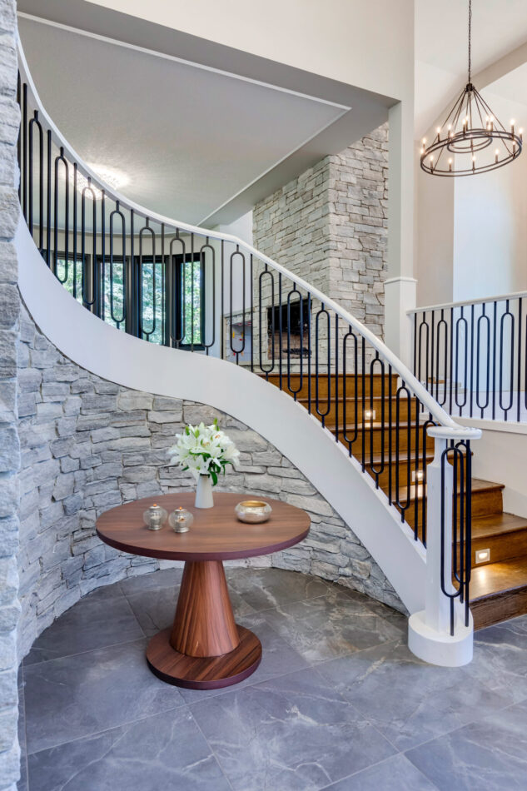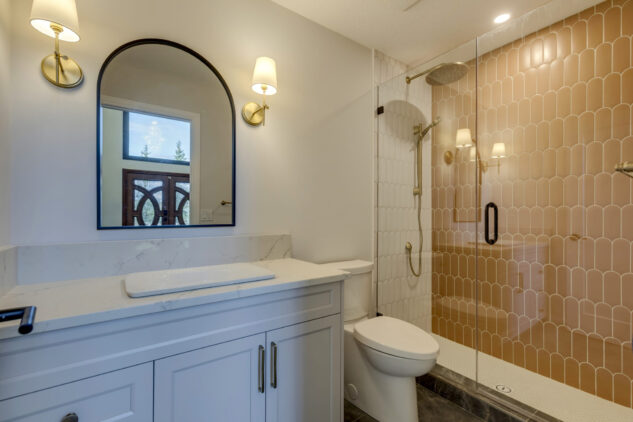Main Floor Transformation
A Bold, Modern Calgary Renovation Blending Functionality with Bespoke Design Details
- Custom Kitchen Cabinetry with Copper Accents
- Built-in Dining Bench
- Walnut Slats and Details
Contemporary Style, Flawless Functionality
This main floor Calgary renovation showcases a stunning custom kitchen paired with unique architectural and millwork details that set the tone for the entire home. The heart of the project is the fully tailored kitchen, featuring a striking navy and walnut island topped with waterfall stone, complemented by rich wood accents and a dramatic custom range hood with copper detailing. Layered textures, including sleek marble-look backsplashes, matte cabinetry, and designer hardware, bring depth and luxury to the space.
A walnut slat feature wall seamlessly integrates with a built-in dining bench, creating both visual interest and a cozy place for gathering. Playful pendant lighting adds a splash of colour and personality, while hidden storage solutions ensure every inch of the kitchen is as functional as it is beautiful. Throughout the main floor, thoughtful design choices—like custom pantry organization, under-cabinet lighting, and timeless flooring—blend contemporary style with everyday livability.
This renovation not only modernized the main floor but also emphasized craftsmanship and custom details, making it a true reflection of the homeowners’ lifestyle and design vision.
Custom-Crafted Details
- Custom Cabinetry in Two-Tone Finish
-
Oversized Island
- Waterfall Countertop
- Integrated Walnut Eating Ledge
-
Custom Range Hood
- Copper Trim Accents
- Undercabinet and Toe-kick Lighting for a Warm Glow
-
Built-in Dining Bench
- Upholstered Seating
- Under-bench Storage
- Walnut Slat Wall Feature with Matching Ceiling Detail
