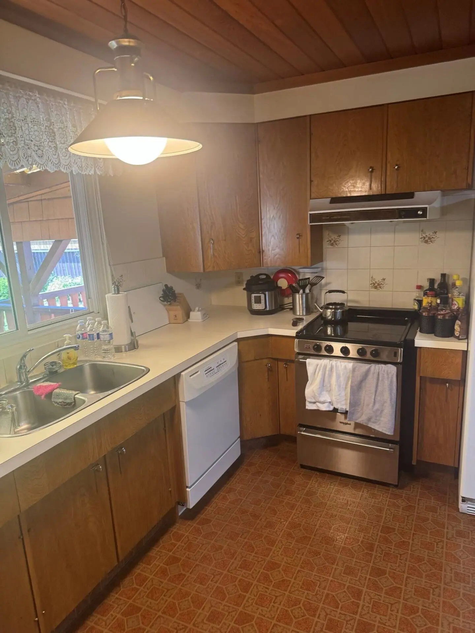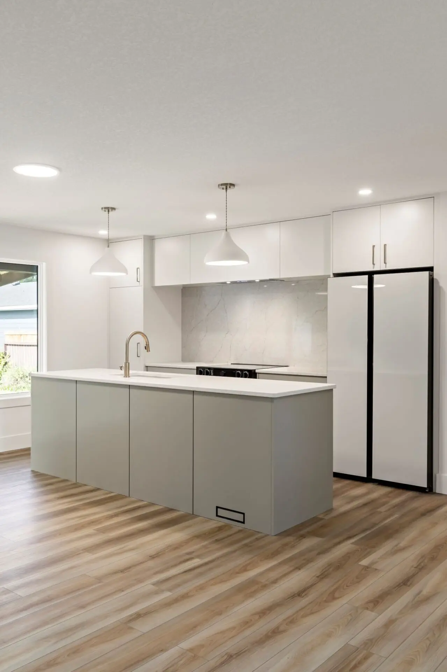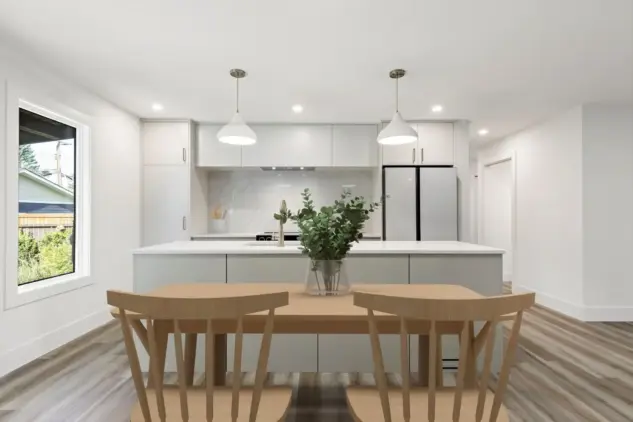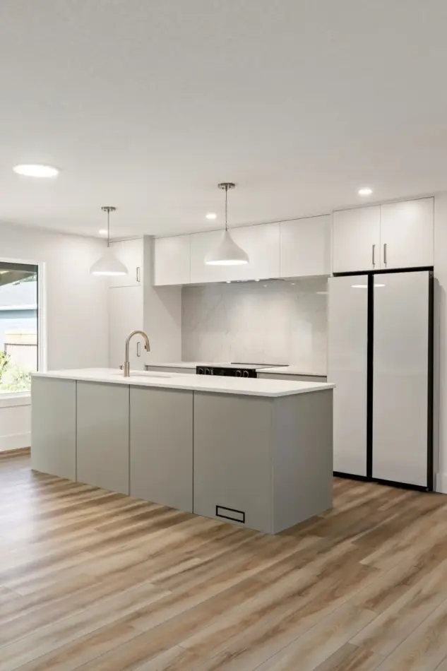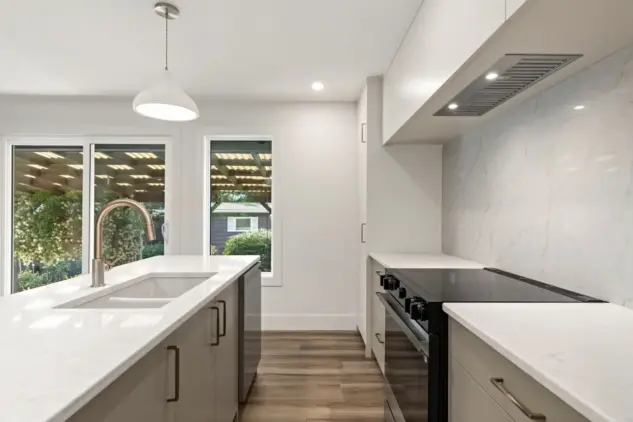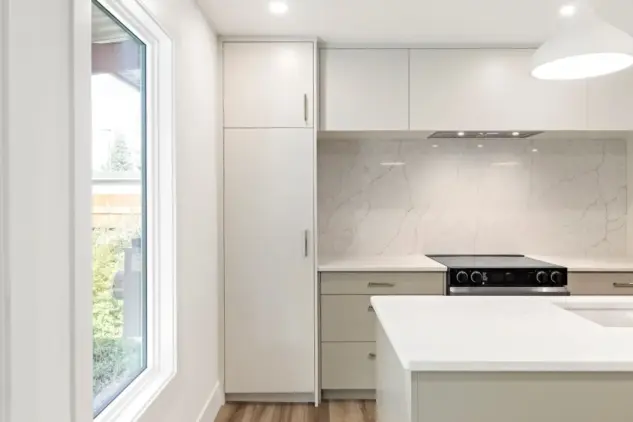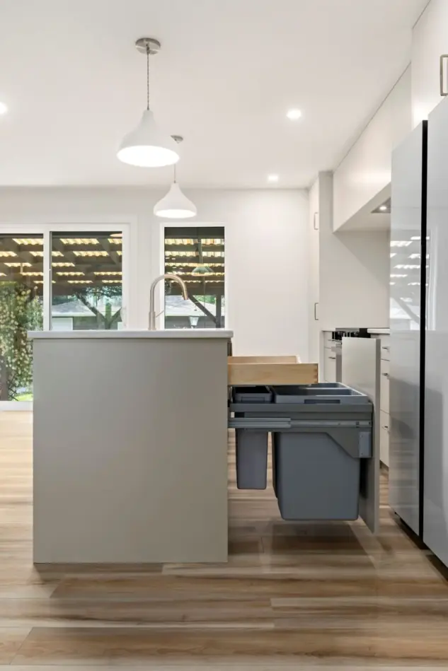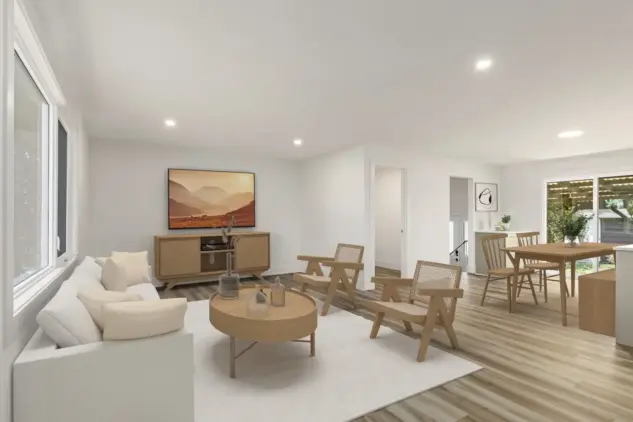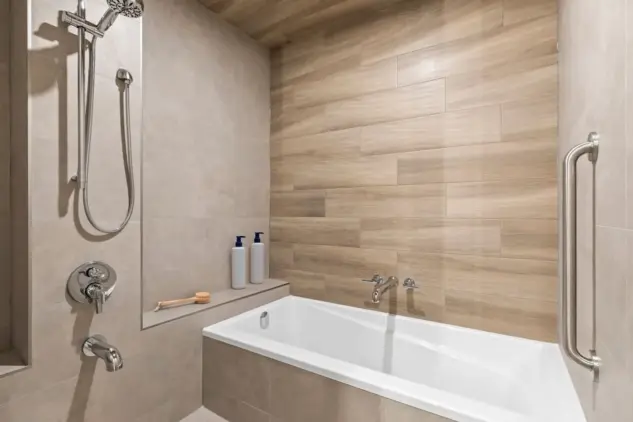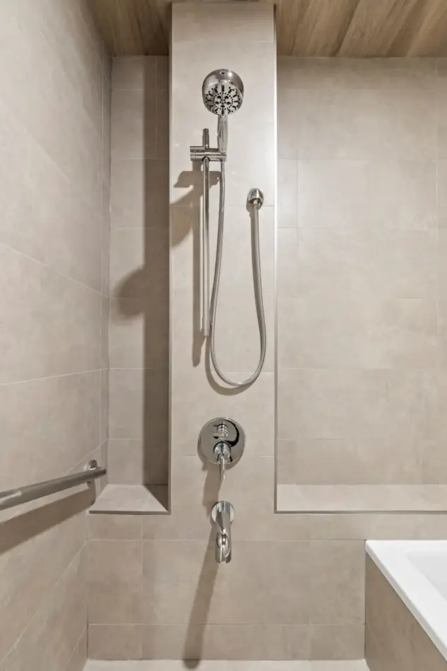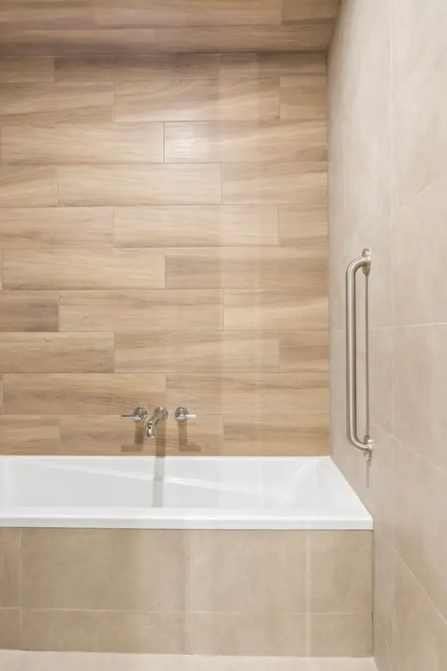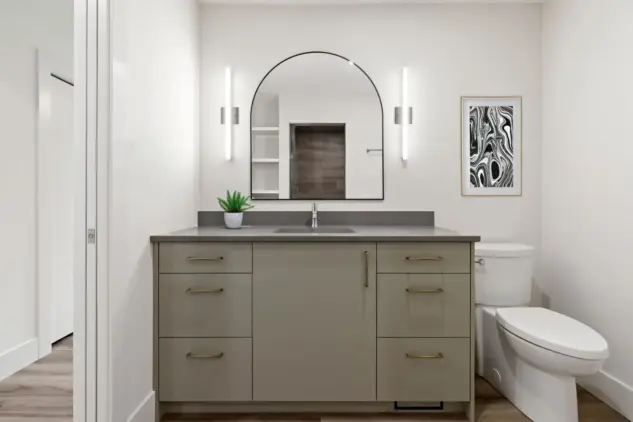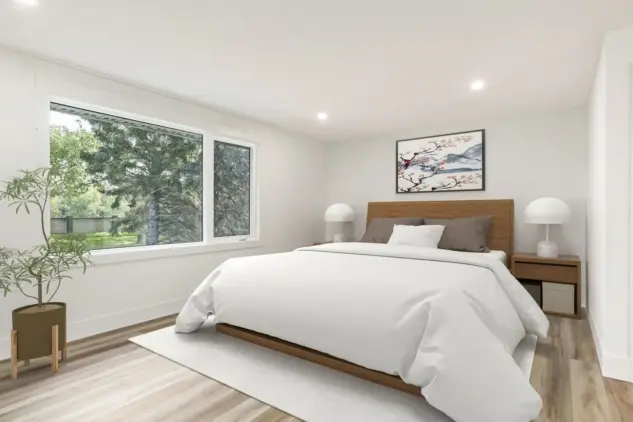Japandi Style Main Floor Renovation in Varsity
Blending minimalist design with natural warmth and cultural tradition
- Main Floor Renovation
- Custom Kitchen Cabinetry
- Ensuite Wet Room
Stylish Simplicity
This main floor renovation in Calgary’s Varsity neighbourhood showcases the serene beauty of Japandi design, a perfect balance between Scandinavian simplicity and Japanese warmth.
The open-concept layout creates a seamless flow from kitchen to dining and living spaces, where natural light, soft neutral tones, and warm wood-inspired finishes highlight the calm and inviting atmosphere. The kitchen is designed with clean lines, hidden storage, and modern cabinetry that enhances functionality without sacrificing style.
A key feature of this renovation is the custom ensuite wet room, built to support traditional Korean bathing rituals, offering both cultural depth and a spa-like retreat within the home. Every design choice was made to encourage balance, comfort, and timeless elegance—an ideal reflection of Japandi living.
Blending Style, Comfort & Culture
-
Japandi Style
- Scandinavian + Japanese Minimalism
- Custom Ensuite Wet Room for Korean Bathing Rituals
- Open Concept Main Floor
- Natural Inspired Finishes and Textures
- Streamlined Cabinetry with Hidden Storage Solutions
