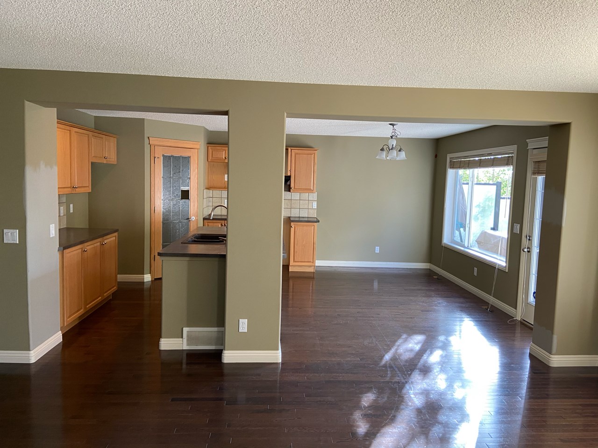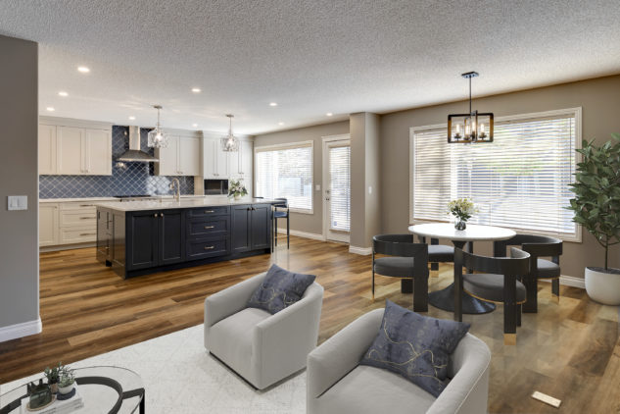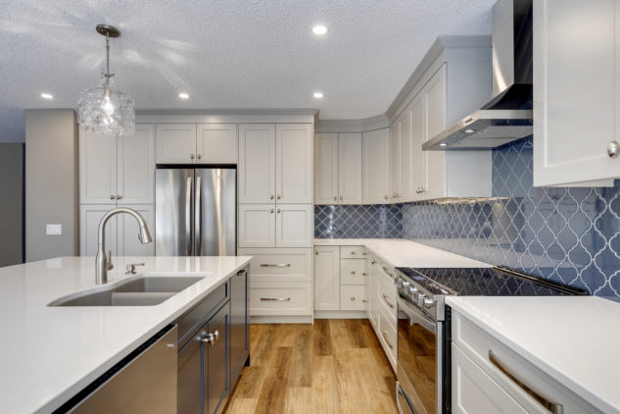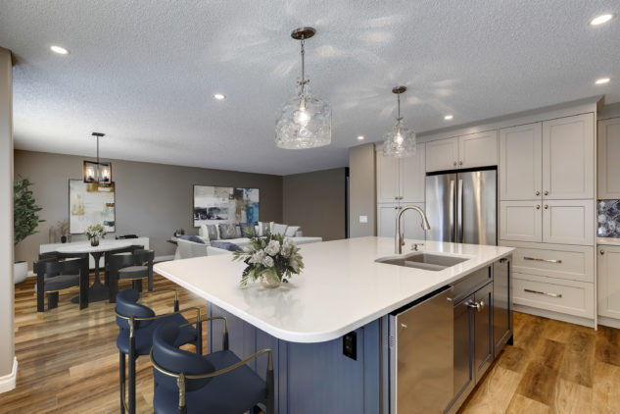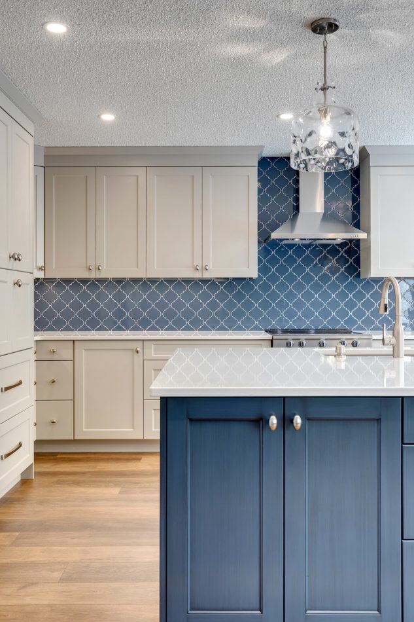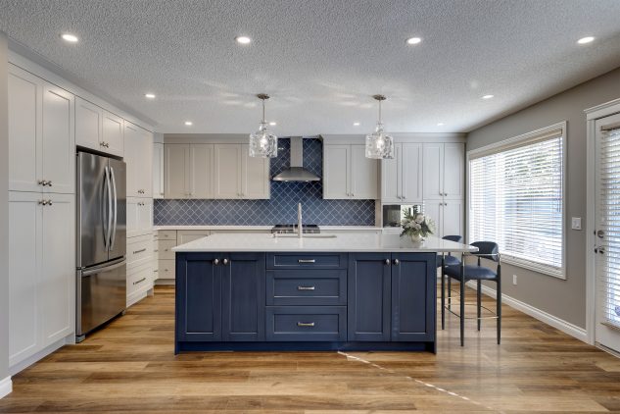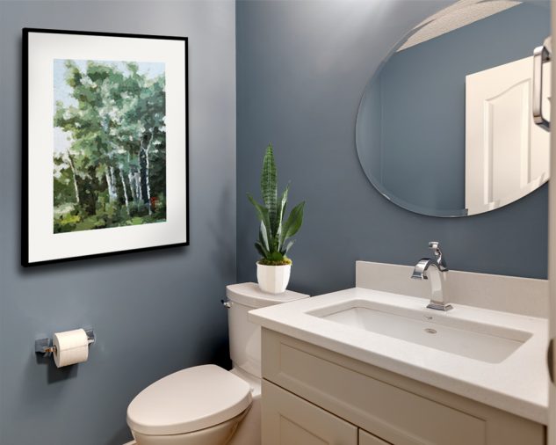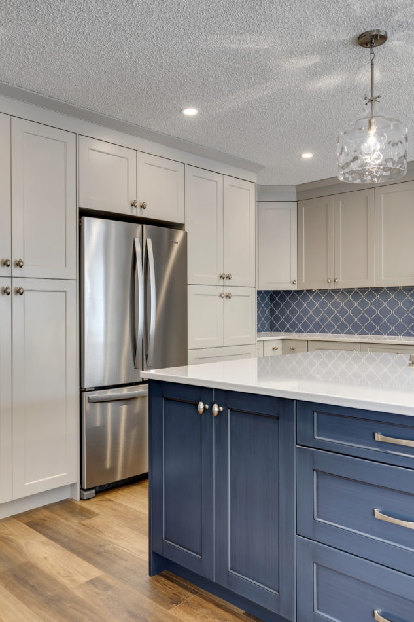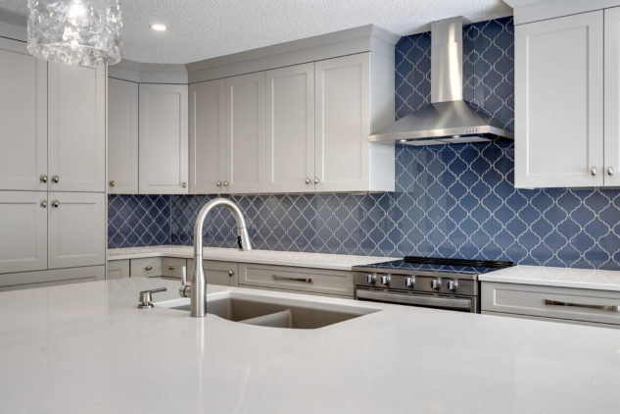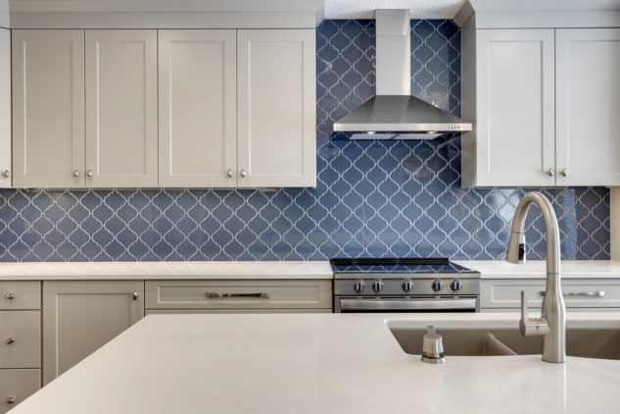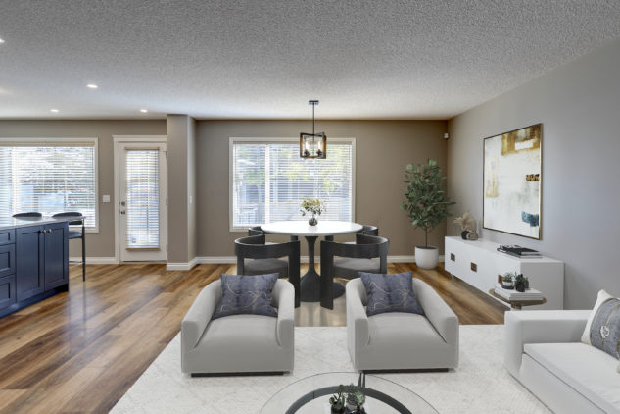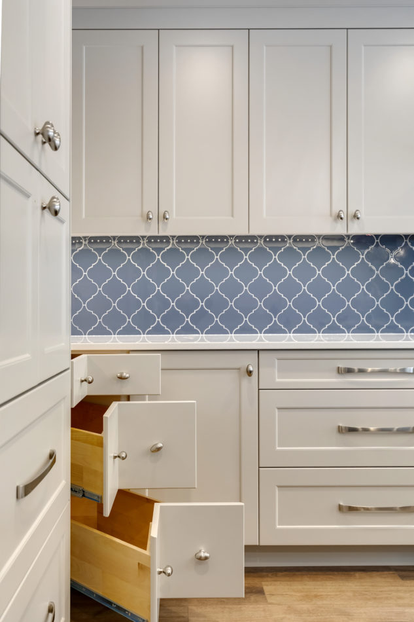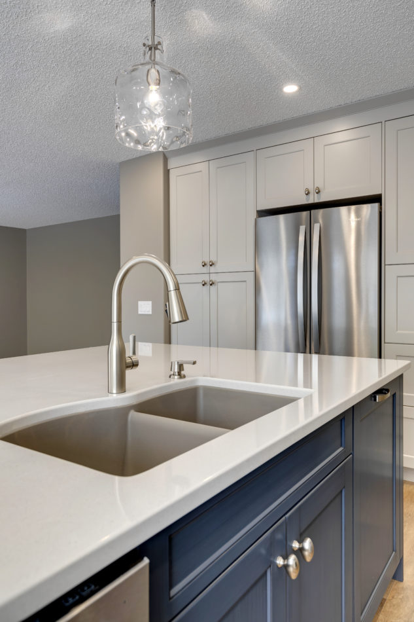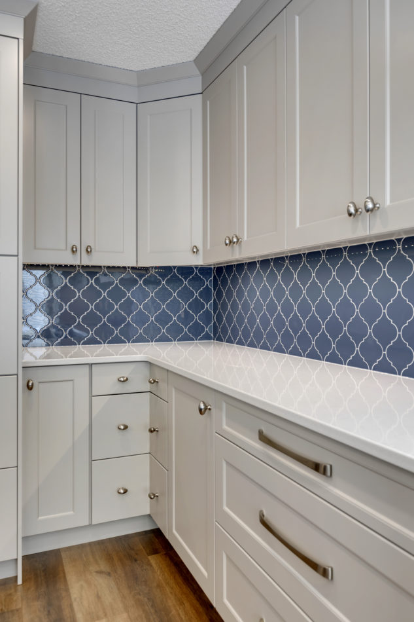Expanded Calgary Kitchen Reno
From small to large - a kitchen renovation!
- Open Concept Kitchen
- Large Island
- Custom Cabinetry
- LVP Flooring
A dramatic main floor renovation
This main floor was transformed to create an expanded kitchen with a large island that is now the hub of the home. The dining room was moved within the main floor to allow for a large kitchen. The rest of the main floor was renovated to create a consistent look throughout the home.
By working closely with our client to understand her needs for the home, we listed out every appliance that she had owned and found the perfect place for them in her new cabinetry design. Most were stored in the basement due to her tiny kitchen and lack of useable storage. By removing a supporting wall and installing a new flush beam in the ceiling, the Melanson team was able to double the size of the kitchen and add a very large kitchen island. The island features the kitchen sink and cabinetry on both sides that doubles in the storage amount.
The kitchen renovation then trickled into the rest of the main floor where we renovated the powder room, office, and flooring. This home has a very dramatic before and after, and has since been one of our most loved renovations! It also earned a nomination at the BILD Calgary Region Awards for Best New Kitchen!
MAIN FLOOR RENOVATION SPECS
- Custom Cabinetry with Designed Small Appliance Locations
- Large Island
- Powder Room with Custom Cabinetry
- Quartz Countertops
- LVP Flooring
- Living & Dining Room Update
