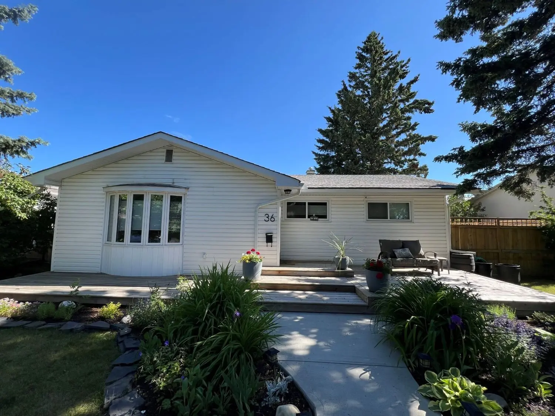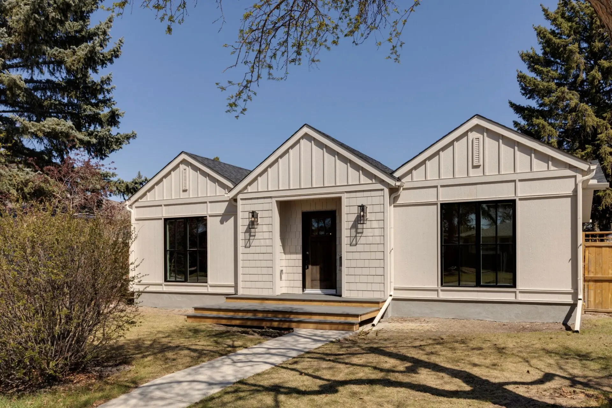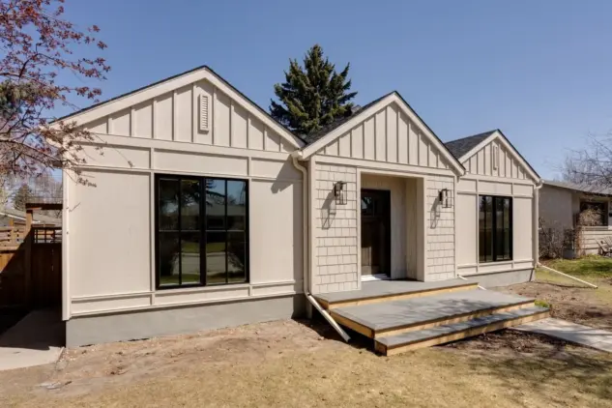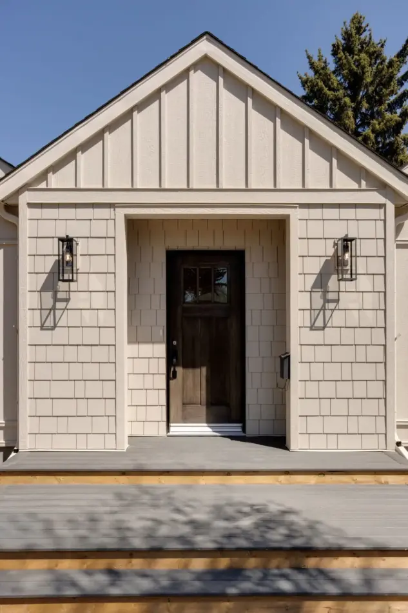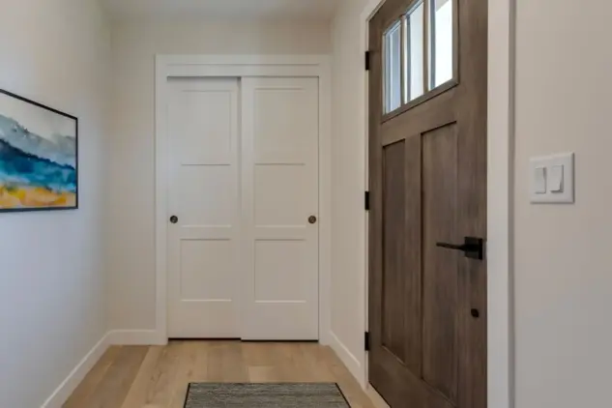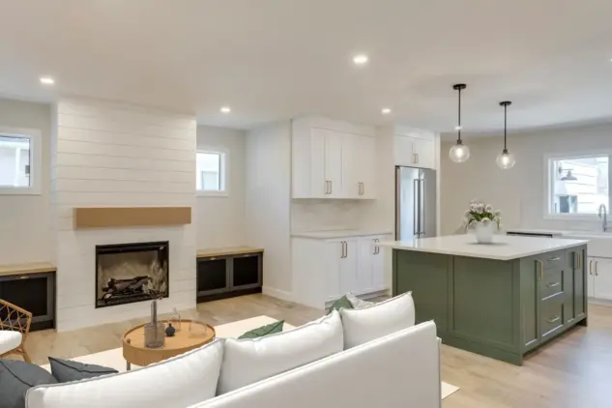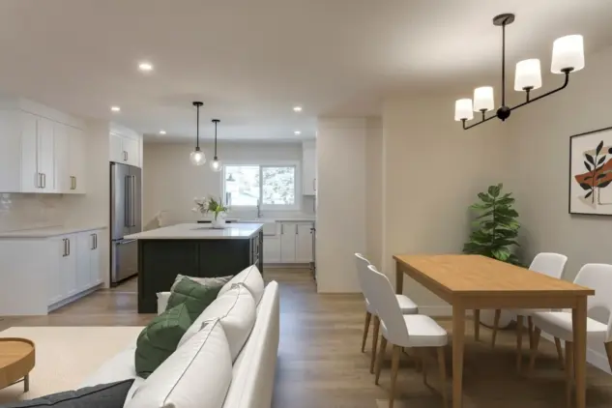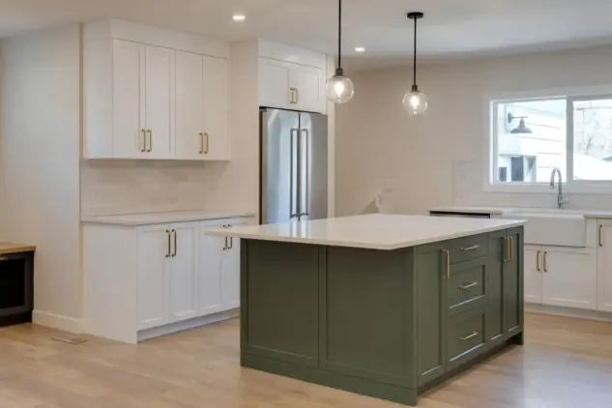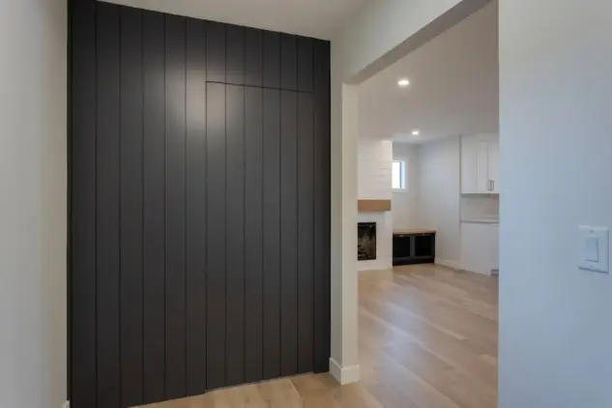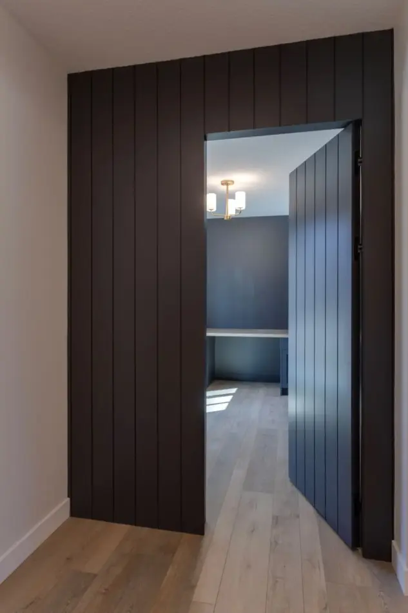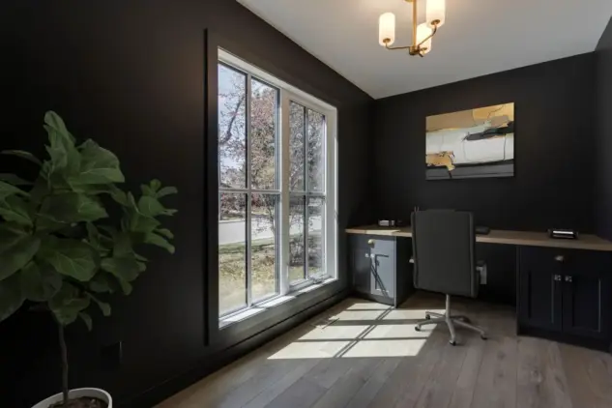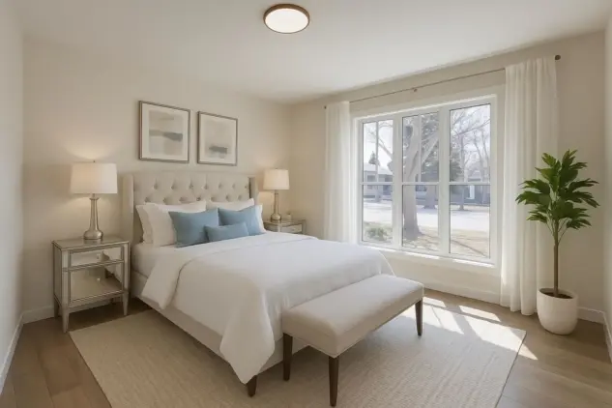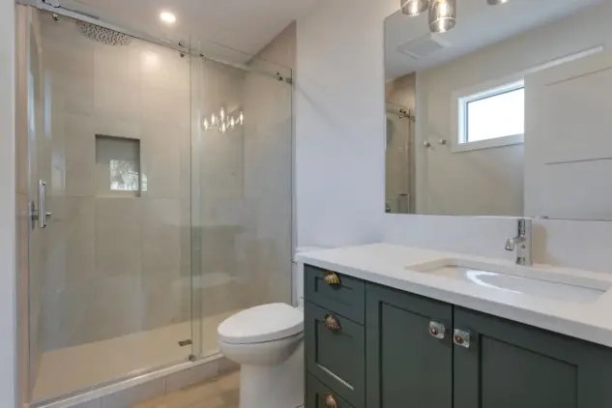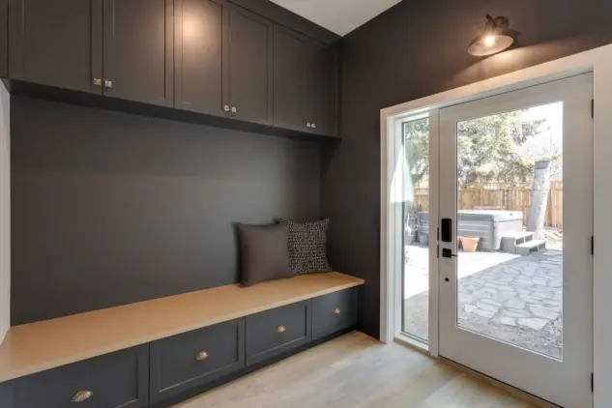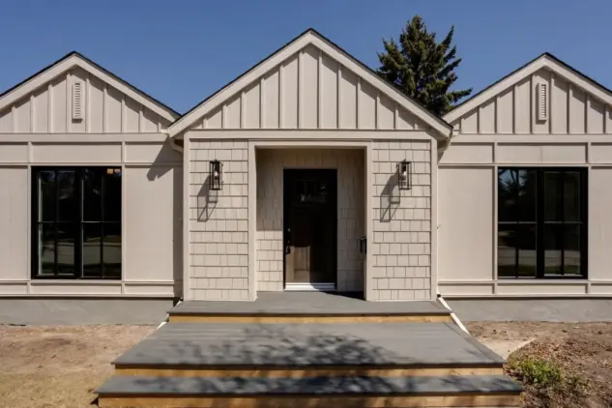Elegant Wildwood Calgary Home Addition and Renovation
A bungalow transformation with custom additions, a modern kitchen, and reimagined living spaces
- 400 Sq. Ft. Front & Rear Additions
- Kitchen Renovation
- Exterior Renovation
A Home Reimagined
This home in Calgary’s Wildwood neighbourhood was ready for a transformation. The homeowners wanted more space, modern conveniences, and a layout that worked for both family life and entertaining. With thoughtful front and rear additions, a complete kitchen remodel, a new ensuite bathroom, and beautifully designed living areas, this project reflects how a well-planned renovation can completely redefine a home.
The front addition extended the bungalow’s footprint, creating a welcoming entryway and adding a new bedroom to accommodate the growing needs of the family. At the back of the home, a rear addition provided a spacious mudroom with custom cabinetry and storage—the perfect solution for Calgary’s ever-changing seasons.
Inside, the kitchen renovation became the heart of the home. White cabinetry with brushed gold hardware pairs seamlessly with a bold green island, topped with quartz countertops. The design balances timeless elegance with a touch of modern flair, while upgraded stainless steel appliances and smart storage solutions make the space highly functional.
The open-concept living and dining area was reimagined with a shiplap fireplace wall, floating oak mantel, and built-in bench seating. These details create a cozy, stylish focal point that blends seamlessly with the fresh, bright interiors.
A private office was added, complete with a custom built-in desk and a dramatic dark finish that contrasts beautifully with the natural light streaming through large windows. This tucked-away workspace is accessed by a sleek hidden door, providing privacy without sacrificing style.
The primary suite was elevated with a brand-new ensuite bathroom featuring modern fixtures, tilework, and a spa-like atmosphere. Throughout the home, new flooring, trim, and lighting unify the design and create a fresh, welcoming aesthetic.
Project Specs
- Bungalow Addition and Full Renovation
-
Front Addition
- Expanded Entryway
- New Office
- Larger Primary Bedroom
- New Ensuite Bathroom
-
Rear Addition
- Mudroom with Custom Cabinetry and Storage
-
Kitchen
- Custom Cabinetry
- Quartz Countertops
-
Living Room
- Shiplap Fireplace with Oak Mantel
- Built-in Bench Seating
