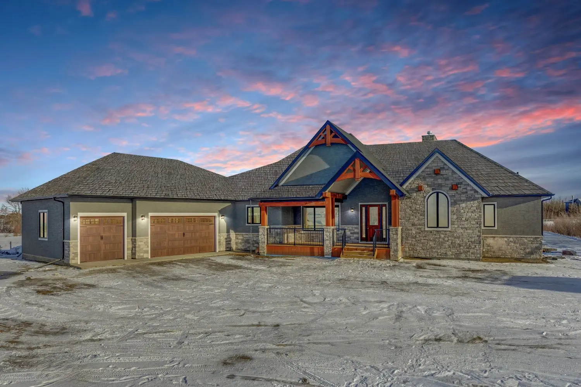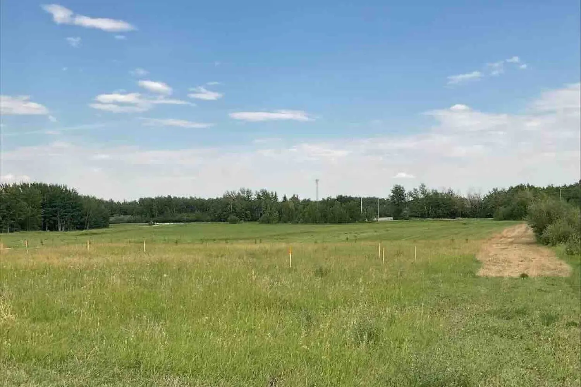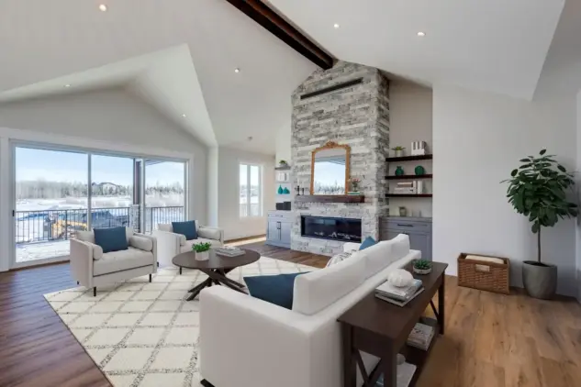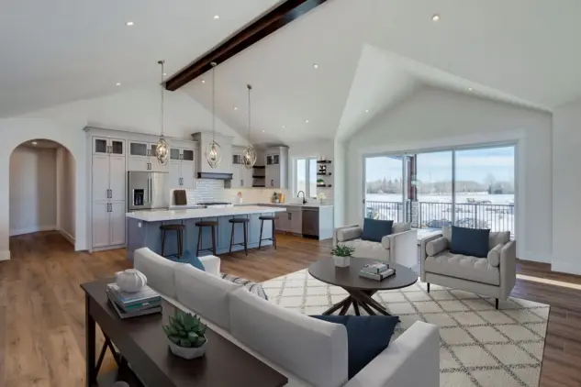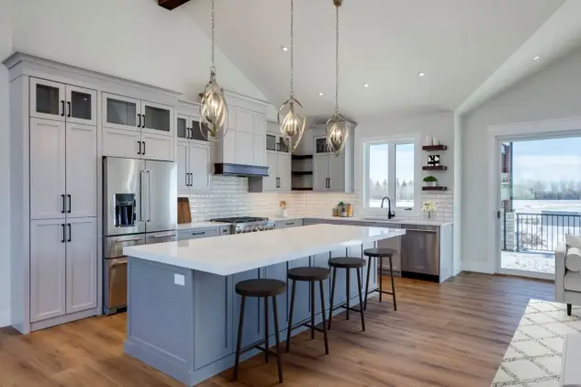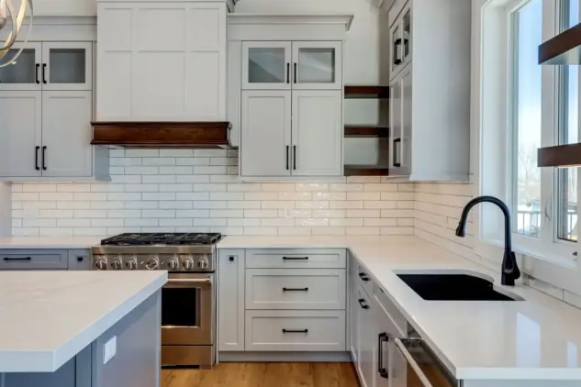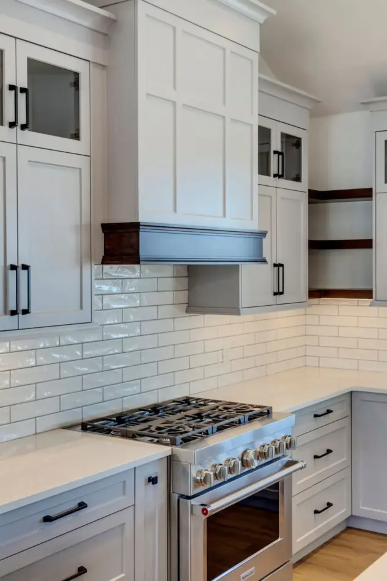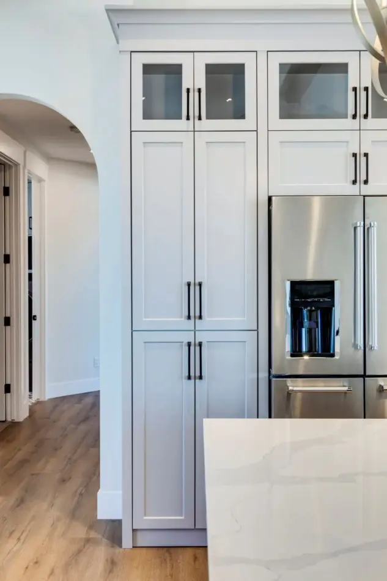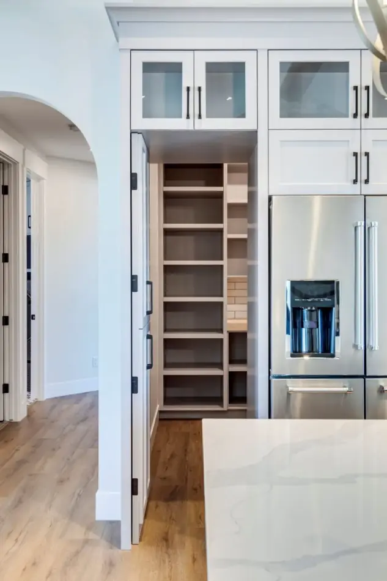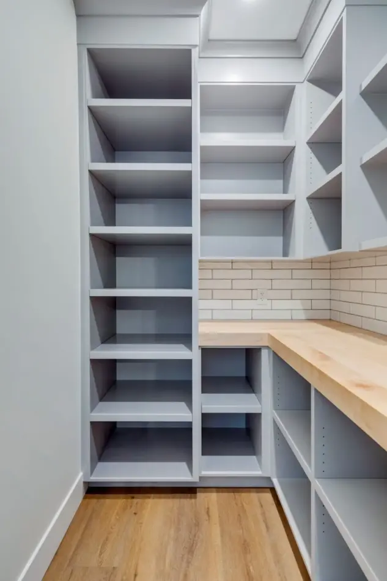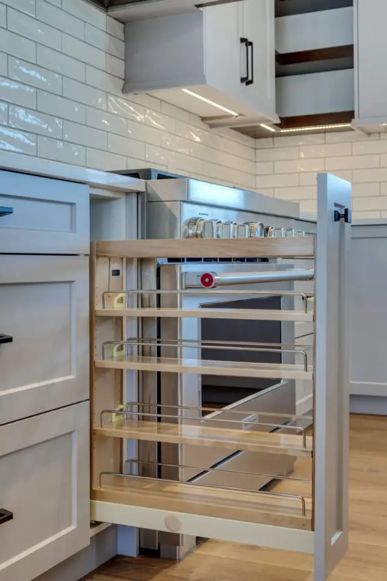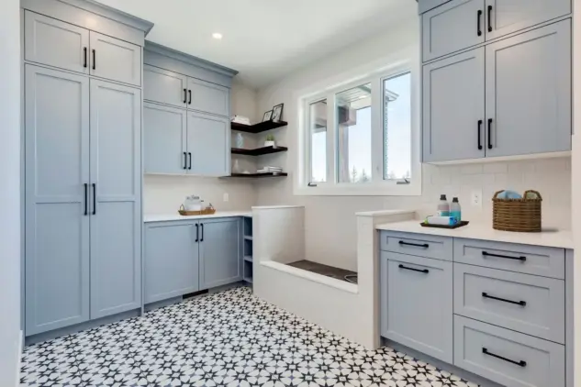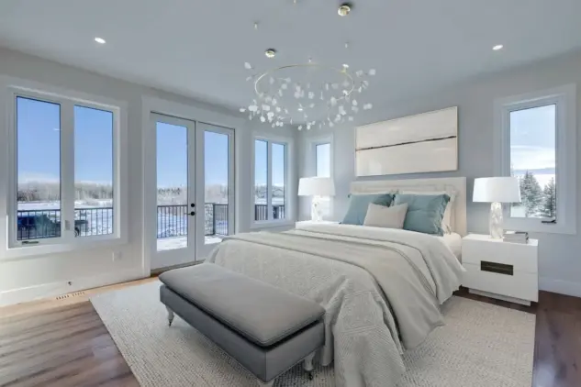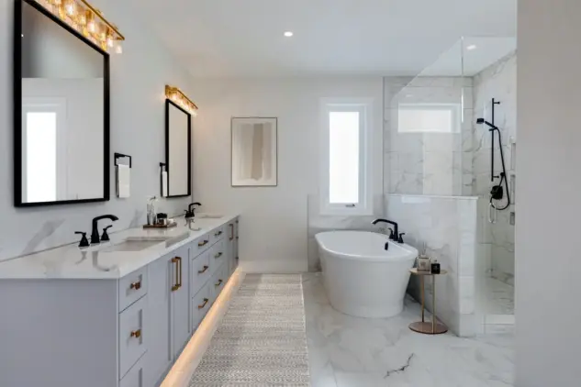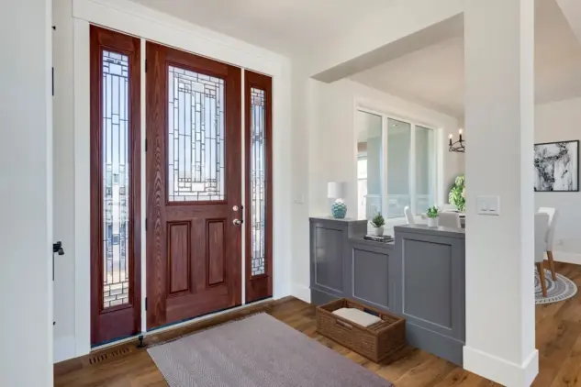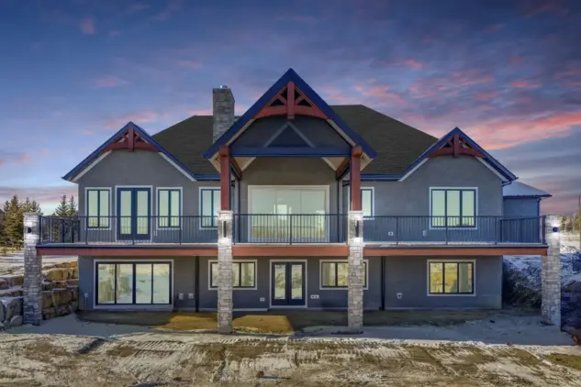Dewinton Custom New Build
Award-Winning Acreage Retreat in the Foothills
- Main Floor - 2,160 SQ. FT.
- Developed Basement - 1,912 SQ. FT.
- Dramatic Vaulted Ceilings
- Luxurious Primary Suite
Modern Country Elegance
With over 4,000 square feet of luxurious living space, this custom-designed, walk-out bungalow—and 2024 BILD Alberta award winner (single family 2,000-2,200 sq. ft.)—is a showcase of craftsmanship, premium finishes, and impeccable attention to detail. The kitchen and living area are the heart of the home, with soaring vaulted ceilings adorned with an accent beam and a floor-to-ceiling stone-covered fireplace. The 2,160 square foot main floor is filled with light and flow, thanks to an abundance of windows, and French doors opening onto a deck spanning the entire back of the home.
The kitchen is perfect for entertaining with ease and elegance, showcasing custom Shaker-style cabinetry with glass accent doors, open shelving, and a hidden 52 square foot walk-in butler’s pantry.
The light-filled primary bedroom is a calming oasis, with direct access to the deck and nature views. The ensuite bath exudes luxury with a dual-sink quartz vanity, freestanding soaking tub, and large tiled shower. The finishing touch? A dream walk-in closet with custom cabinetry, central island, elegant arched window, and statement chandelier.
This stunning family home is also built for real life. The main level includes a formal dining room, a second bedroom and full bathroom, and a 231 square foot combined laundry-mudroom with tons of custom cabinetry for storage and a dedicated dog wash station.
The walkout basement offers another 1,912 square feet of versatile living space—featuring a spacious living area with a bar, a simulator room, two more bedrooms and a full bathroom. Large windows flood the basement with natural light and offer seamless access to the outdoor landscape.
The exterior of the home is just as striking as the interior, combining durable stucco, cultured stone accents, and decorative cedar gables for a timeless, rustic appeal while the angled 731 square foot triple car garage provides lots of practical space for vehicles, hobbies, and storage.
Masterfully Crafted Custom Bungalow
- Vaulted Ceilings with Accent Beam
- Great Room Floor-to-Ceiling Stone Fireplace
- Custom Shaker Cabinetry and Built-ins Throughout Home
- Luxurious Primary Suite with Spa Ensuite and Glamorous Walk-in Closet
- Laundry/Mudroom with Custom Dog Wash
- 1,900 Sq. Ft. of Developed Basement with Bar and Simulator Room
- 1,566 Sq. Ft. of Deck and Patio Space
- Abundance of Energy-Efficient Windows and French/Patio Doors
- Stucco Exterior with Cultured Stone and Cedar Gable Accents
