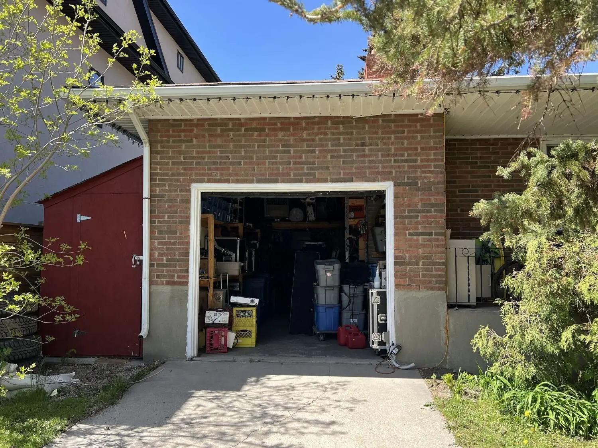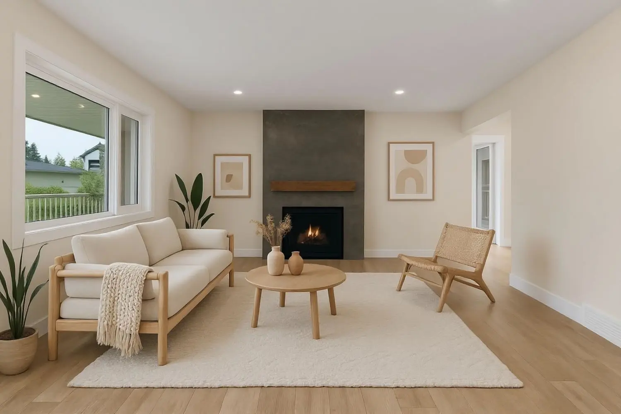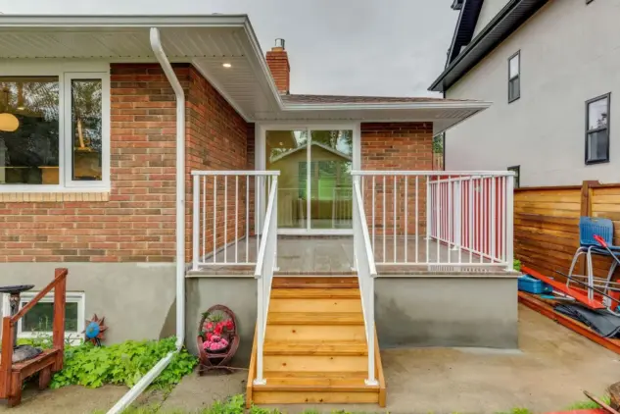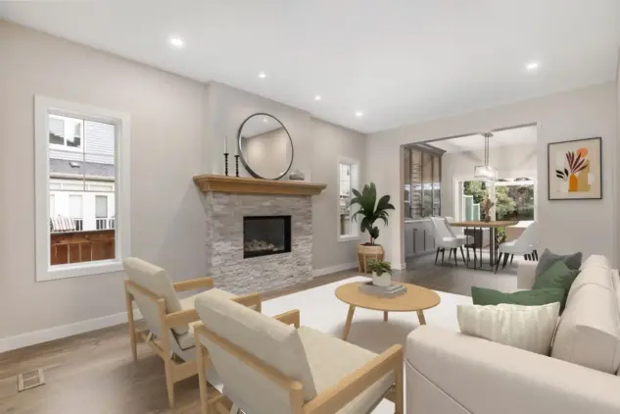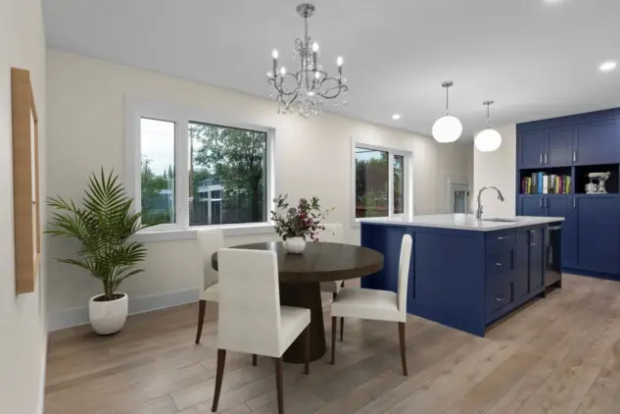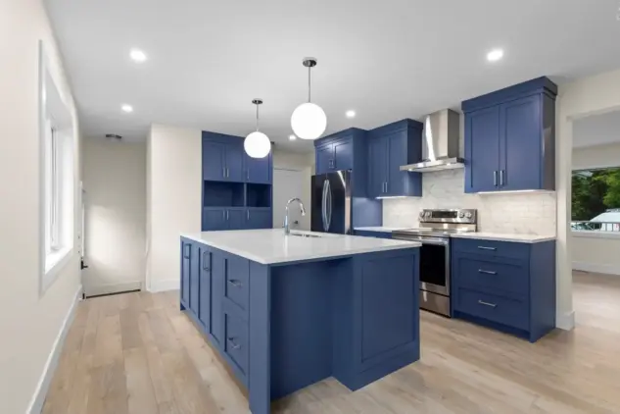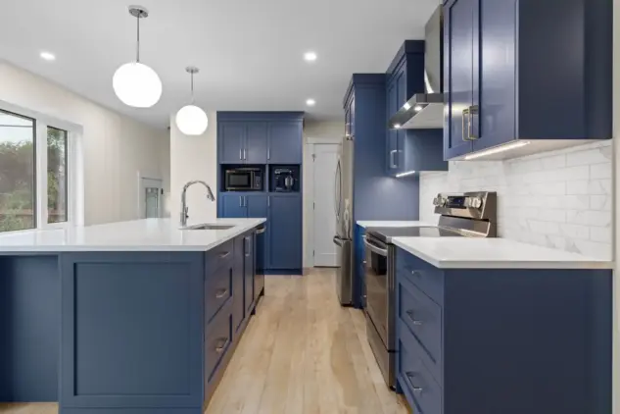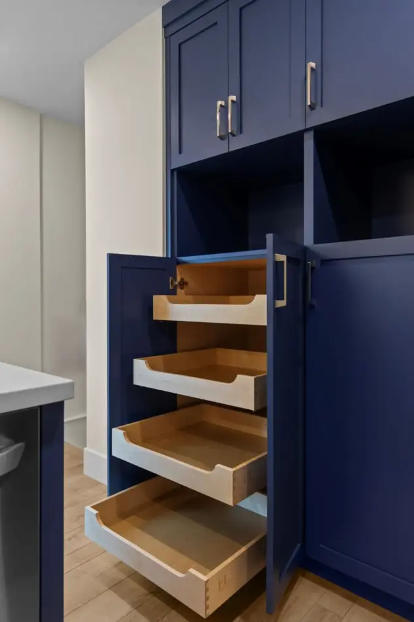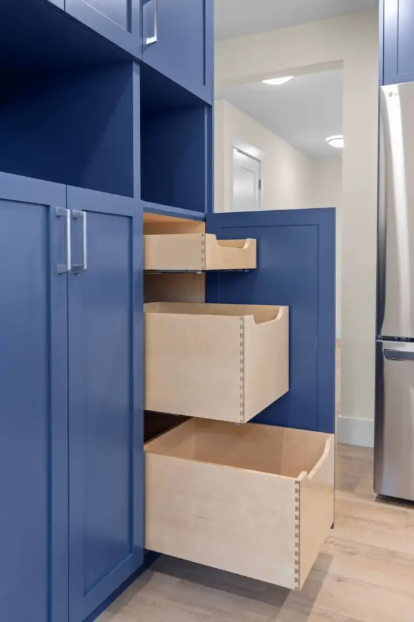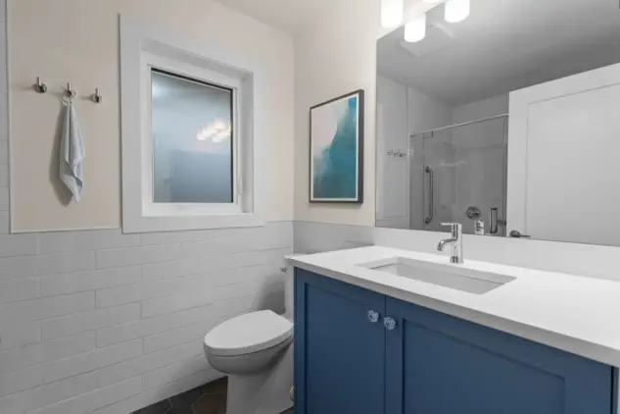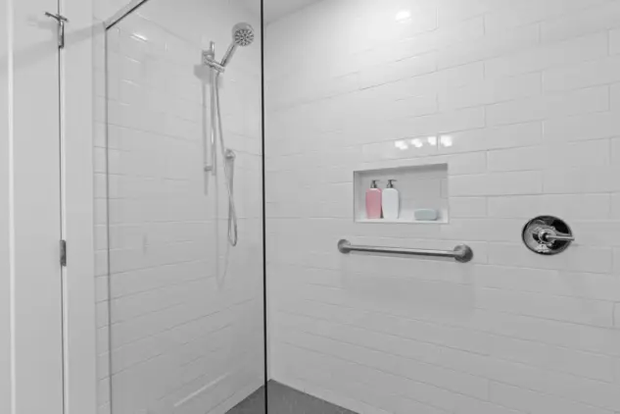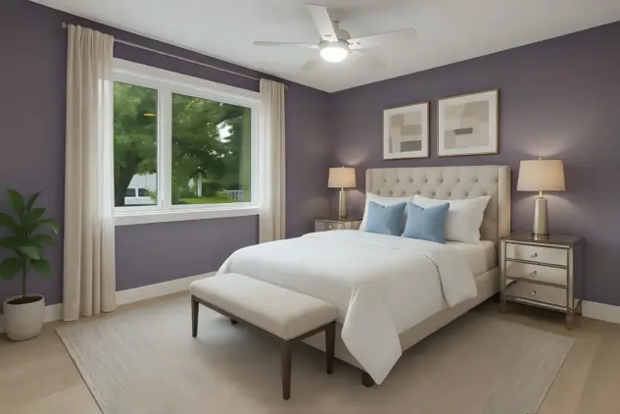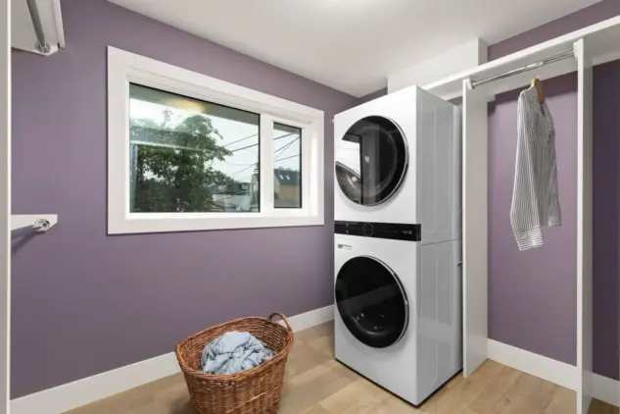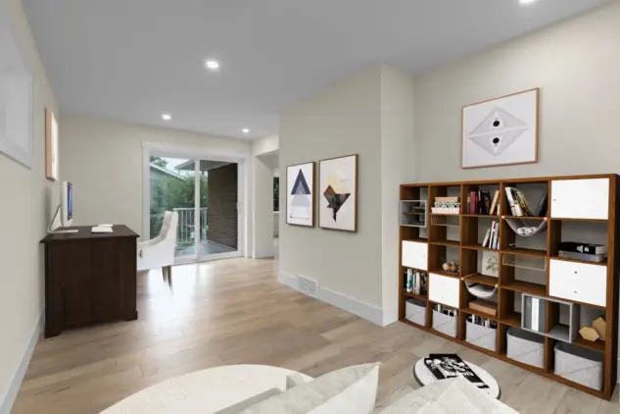Charleswood Front Addition & Vibrant Home Renovation
A bold, functional transformation designed for aging-in-place comfort
- Garage Conversion to Living Room
- Kitchen Renovation
- Front Home Addition
Blending Bold Design and Functionality
This Calgary Charleswood home renovation was all about transformation, taking what was once a rental property and reimagining it into a warm, functional, and stylish forever home for an aging couple. To create the space they needed, the front of the home was extended and the garage was converted into a bright new living room that seamlessly connects with the rest of the interior. This thoughtful Calgary front addition provided not only more square footage but also an open, flowing layout that better supports everyday living and entertaining.
At the heart of the renovation is a stunning new kitchen featuring vibrant blue custom cabinetry, sleek quartz countertops, and a spacious island designed for both prep work and gathering. Smart storage solutions, including pullout pantry drawers and functional cabinetry, ensure that everything is within easy reach. The kitchen opens up to the dining and living areas, creating a modern, open-concept design perfect for hosting family and friends.
The renovation also focused on aging-in-place upgrades to provide long-term comfort and accessibility. A redesigned bathroom with a walk-in shower and safety features makes daily routines easier, while wide-open floor plans and functional storage solutions enhance usability throughout the home. The primary suite was upgraded with a custom walk-in closet system for better organization and a calm, restful atmosphere. A refreshed laundry room, cozy bedrooms, and an elegant new fireplace wall complete the redesign.
This Calgary renovation blends bold design choices with thoughtful functionality, reflecting the homeowners’ love for vibrant colours while ensuring their home is ready for the future. By combining comfort, style, and accessibility, this Charleswood renovation stands as a perfect example of how a home can be completely reimagined to suit the needs and lifestyle of its owners.
Tailored Living
- Front Addition
- Garage Converted to New Living Room
- Vibrant Blue Custom Kitchen Cabinetry
- Quartz Countertops
- Functional Pull-out Pantry Storage Solutions
- Open Concept Living and Dining
-
Primary Suite
- Spacious Walk-in Closet
- Custom Organization
-
Accessible Bathroom
- Walk-in Shower
- Modern Finishes
- Vibrant Colour Palette Selected to Reflect Clients' Personalities
