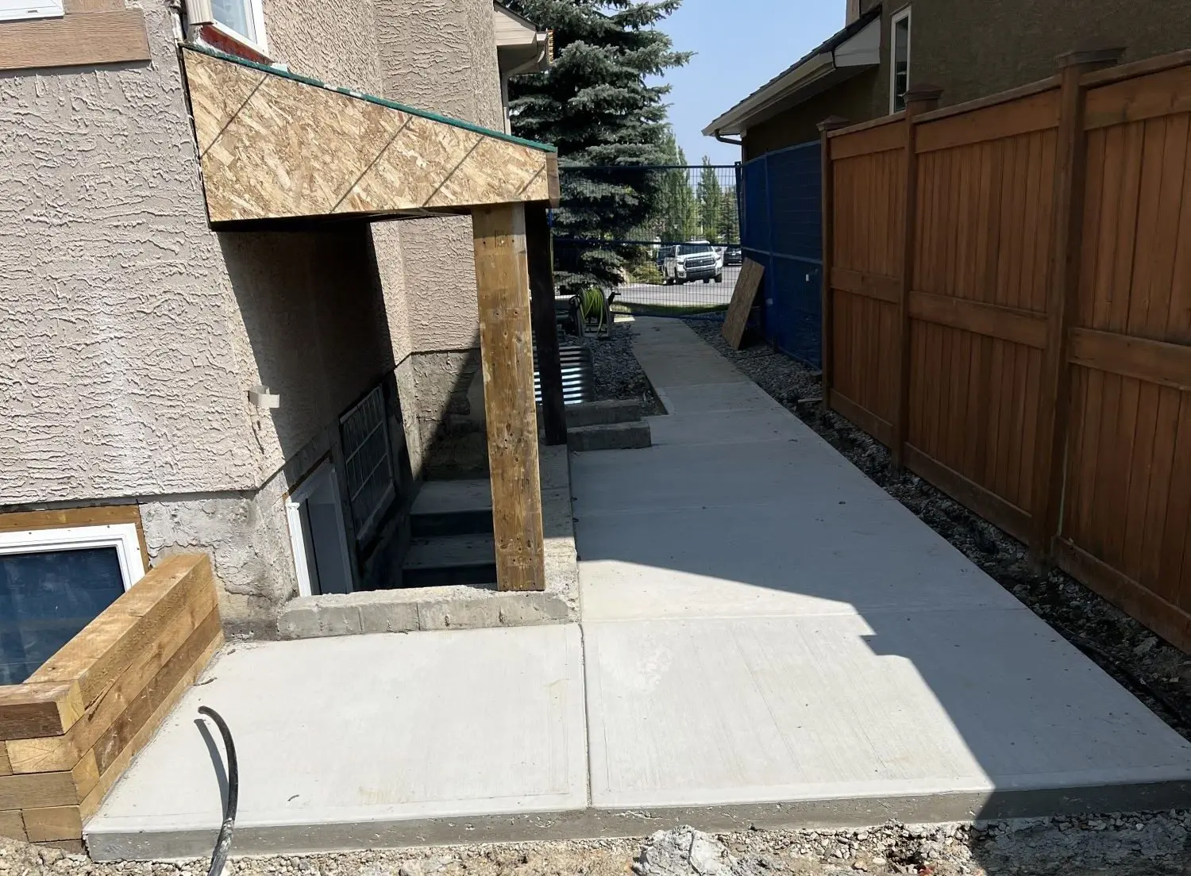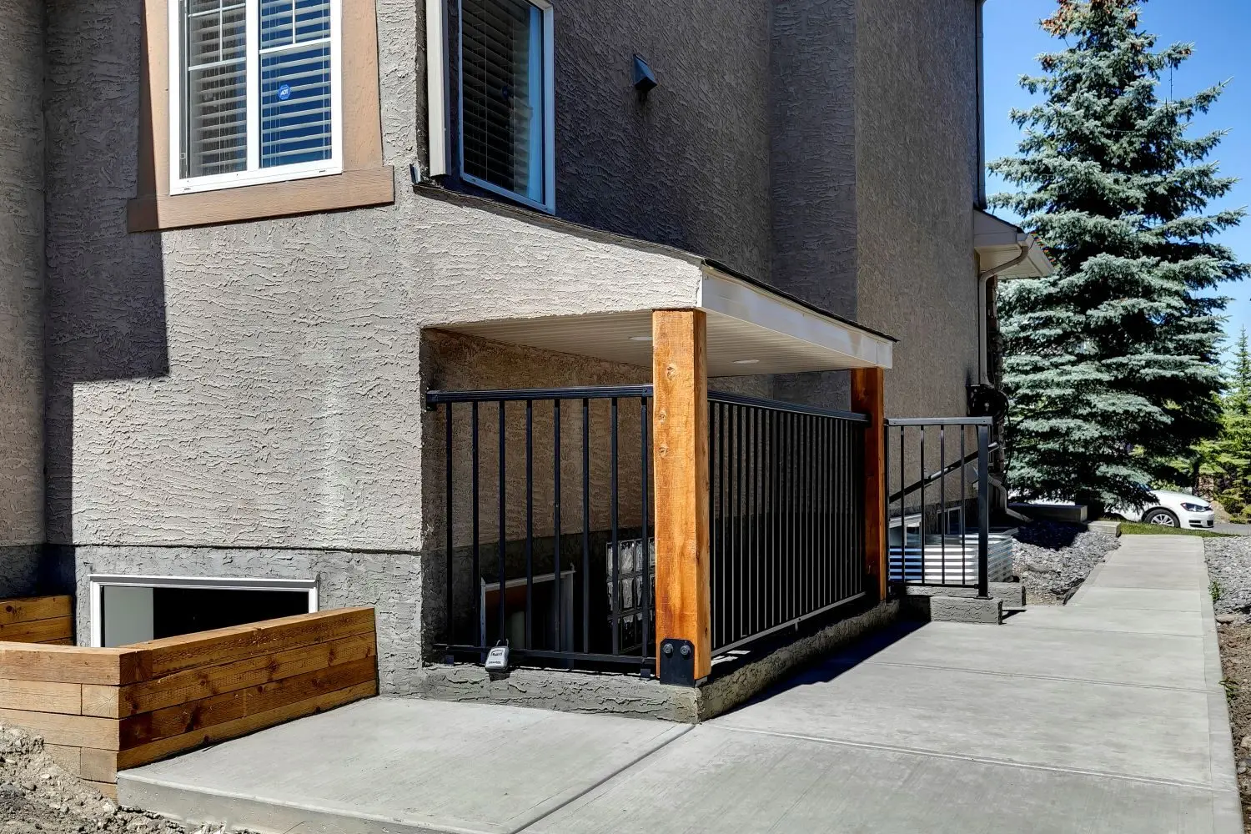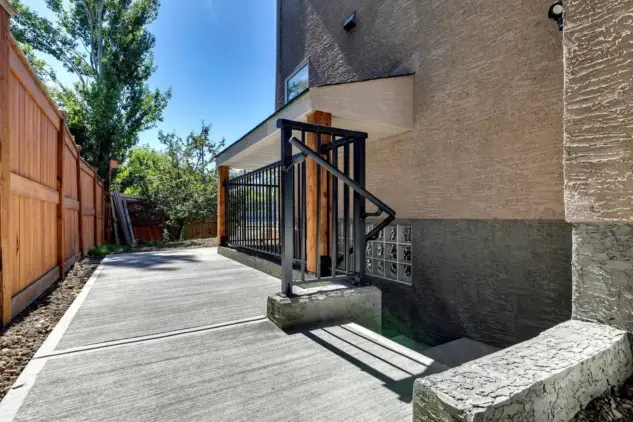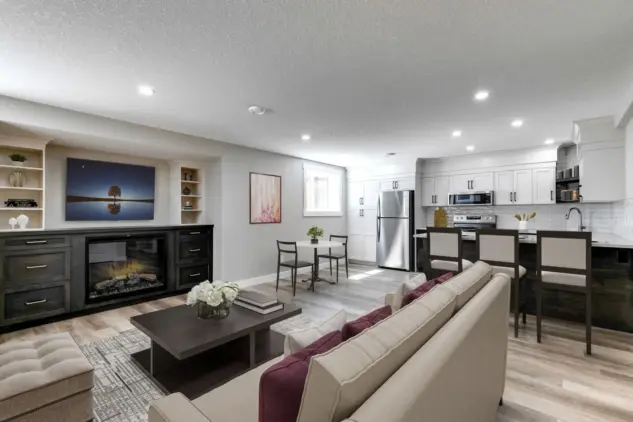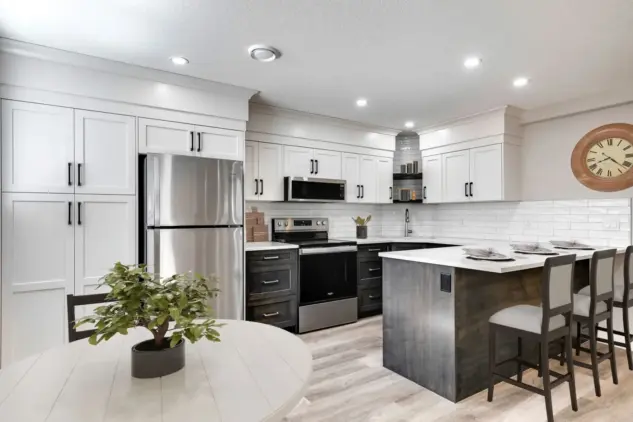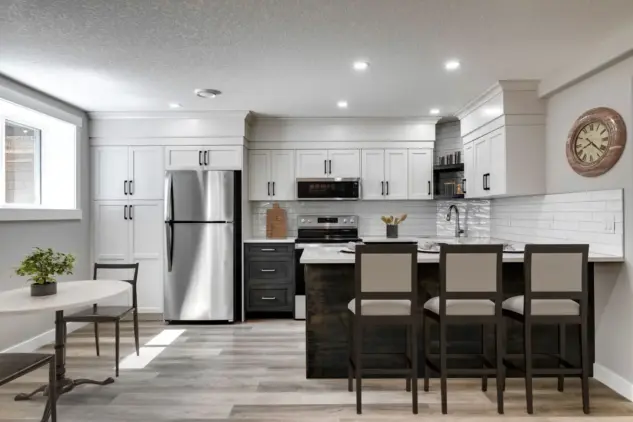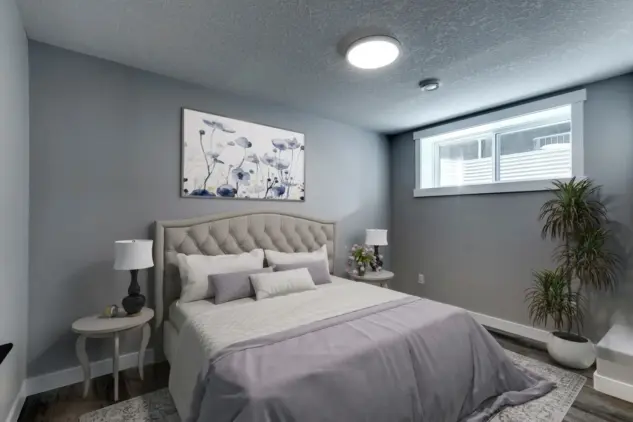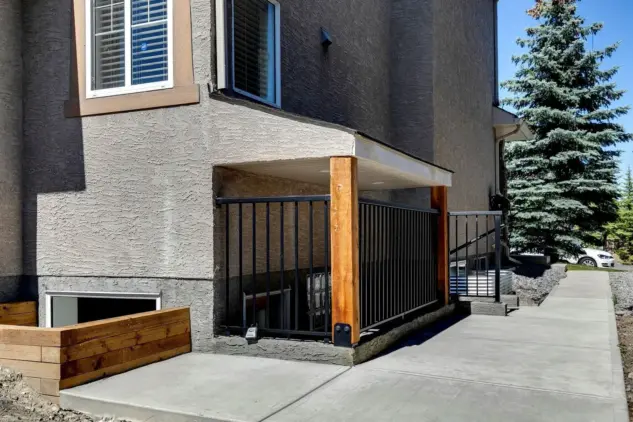New Calgary Basement Secondary Suite
Making the Most of Every Square Foot
- 833 Sq. Ft.
- One Bedroom and Gym/Flex Space
- Custom Kitchen Cabinetry
- Living Room with Electric Fireplace
The Suite Life
As a trusted home builder and renovation specialist in Calgary, we were thrilled to help our clients unlock the full potential of their undeveloped basement by transforming it into a legal secondary suite that complies with all City of Calgary requirements.
We designed and constructed a private entrance accessible from the backyard, including excavation and new vinyl clad window installations. A glass block window beside the entry door adds extra natural light while preserving privacy.
Inside, this BILD Alberta award-winning suite is both functional and inviting with:
- A spacious bedroom with large egress window and ample closet space
- A flexible gym/office area
- A generous living room complete with an electric fireplace and custom built-in cabinetry and open shelving, creating a cozy space to relax
- A stylish L-shaped kitchen featuring two-toned custom Shaker cabinetry, a pantry, and eating bar
- Quartz countertops and wide-plank luxury vinyl plank (LVP) flooring throughout
Every detail was considered to maximize light, space, and comfort, creating a warm, modern suite that truly feels like home.
From Cold Basement to Warm Welcome
- Private Entrance with Glass Block Window for Extra Light
- Bedroom with Large Window
- Gym/Flex Space
- L-Shaped Kitchen Featuring Custom Two-Tone Maple Cabinetry, Pantry and Eating Bar
- Generous Living Room with Gas Fireplace and Custom Built-ins
- Quartz Countertops in Kitchen and Bath
- Full-Height Tile Shower with Bench
- Durable and Stylish Wide-Plank LVP Flooring
- New Secondary Furnace and Ventilation System
