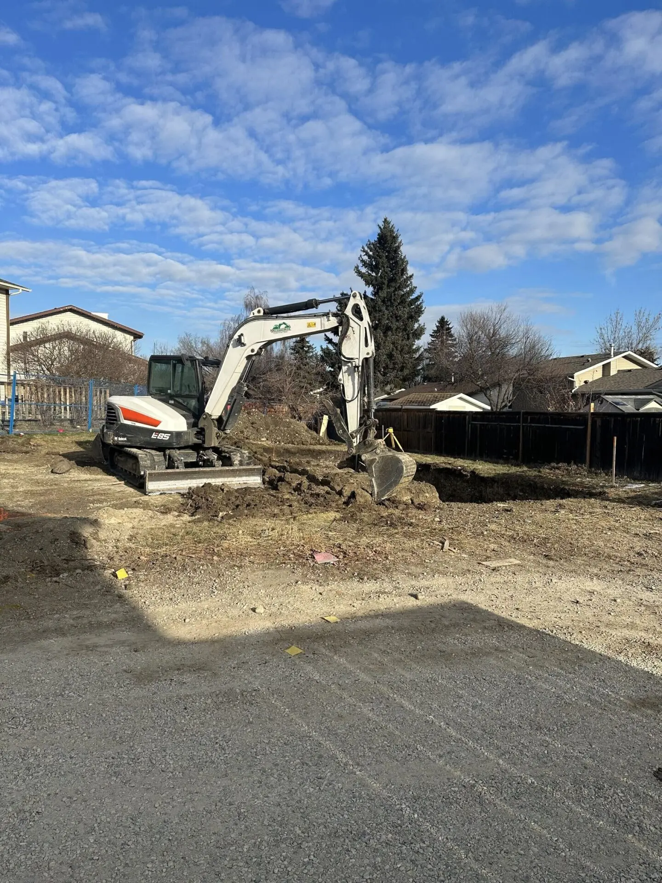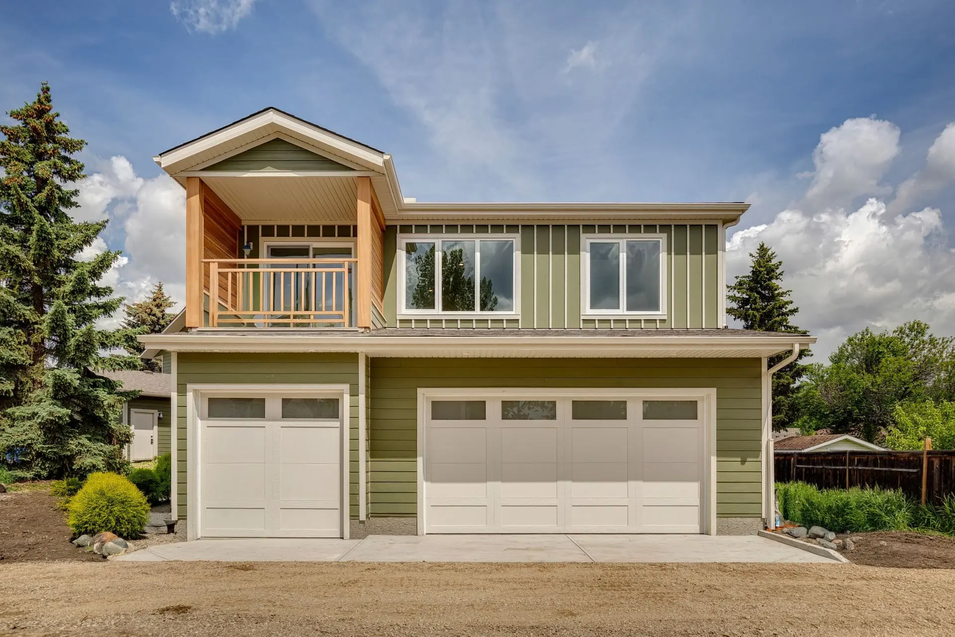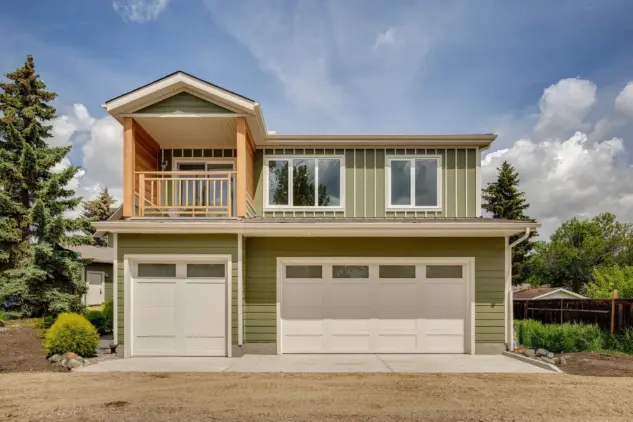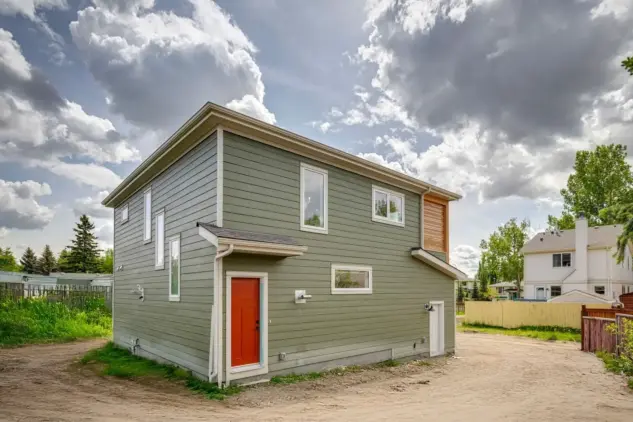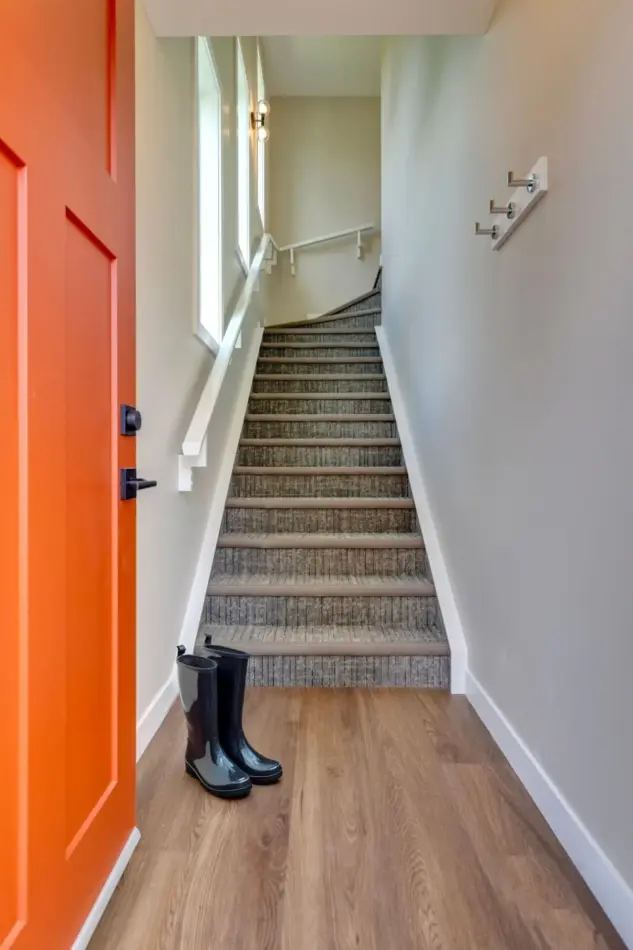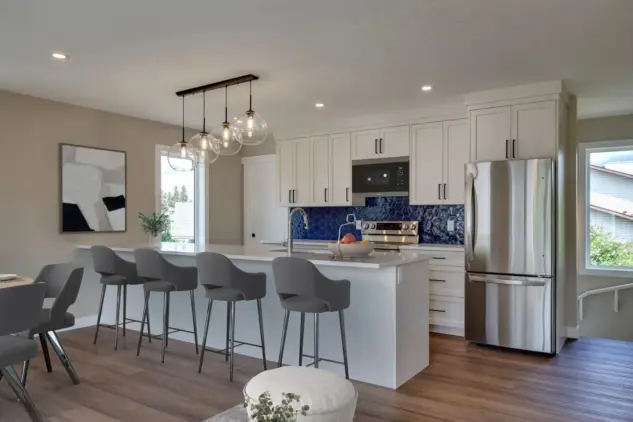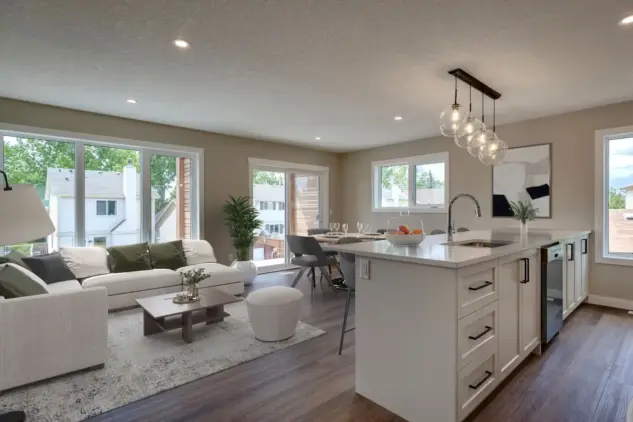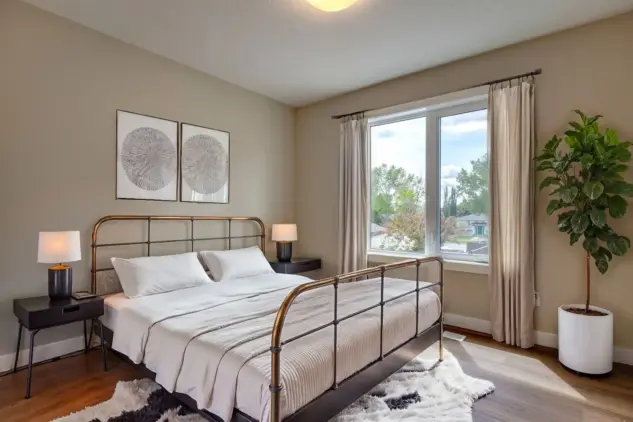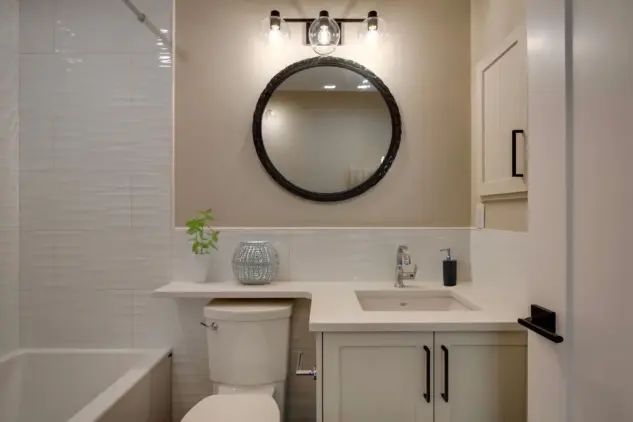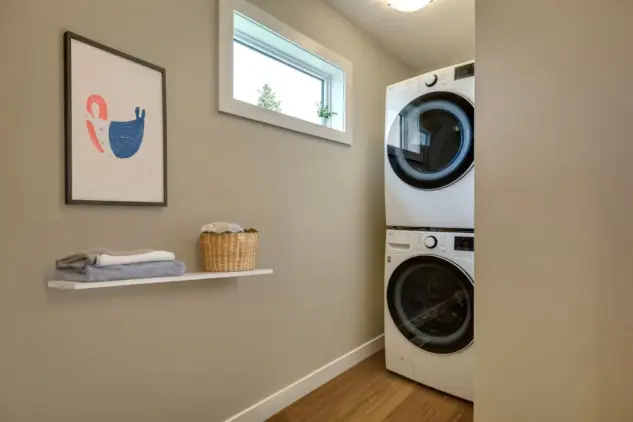Calgary Carriage Home Retreat
Classic Looks with Modern Attitude
- 748 Sq. Ft. Calgary Carriage Suite
- Large, Covered Deck
- Thoughtful Layout and Design
Blending Classic Style and Personality
Nestled in one of Calgary’s established neighbourhoods, Woodbine, this carriage home project combines thoughtful design with modern functionality. The build features a triple-car garage with a light-filled, 748 sq. fit. carriage suite above, accessed by a private interior staircase.
The custom floor plan includes a kitchen, dining area, living room, bedroom, bath, and laundry/storage area. A covered balcony extends off the living space, creating a seamless connection to the outdoors. Expansive energy-efficient windows flood the home with natural light, creating a bright and welcoming atmosphere.
The kitchen is the star of the suite, featuring custom Shaker cabinets with a 30-degree bevel, finished in Benjamin Moore Wind’s Breath—an on-trend warm neutral with subtle gray undertones. A flush eating bar seats four comfortably, paired with white quartz countertops and a cobalt blue hex tile backsplash that brings a bold pop of colour and personality.
Throughout the carriage home, Benjamin Moore Edgecombe Gray offers a timeless backdrop, while durable LVP flooring—reminiscent of coffee with a splash of cream—adds warmth and elegance. Black hardware, lighting fixtures, and chrome taps throughout unify the space with a modern, cohesive look.
The garage itself includes a convenient powder room, making cleanup a breeze after working in the garage or outdoors. On the exterior, the carriage home has unmistakable character with the entry door leading to the suite painted in Benjamin Moore Louisiana Hot Sauce.
This project beautifully showcases how a carriage home can combine style, function, and individuality, while seamlessly fitting into an established neighbourhood.
Smart Functionality
-
Custom Floor Plan
- Open kitchen, dining, and living room area
- Bedroom
- Bath
- Laundry/Storage Area
- Expansive, Energy-Efficient Windows
- Custom Shaker Cabinets with 30-Degree Bevel
- Durable LVP Flooring
- Black Hardware & Lighting Fixtures Unify the Space
- Stunning Covered Balcony Off the Living Room
