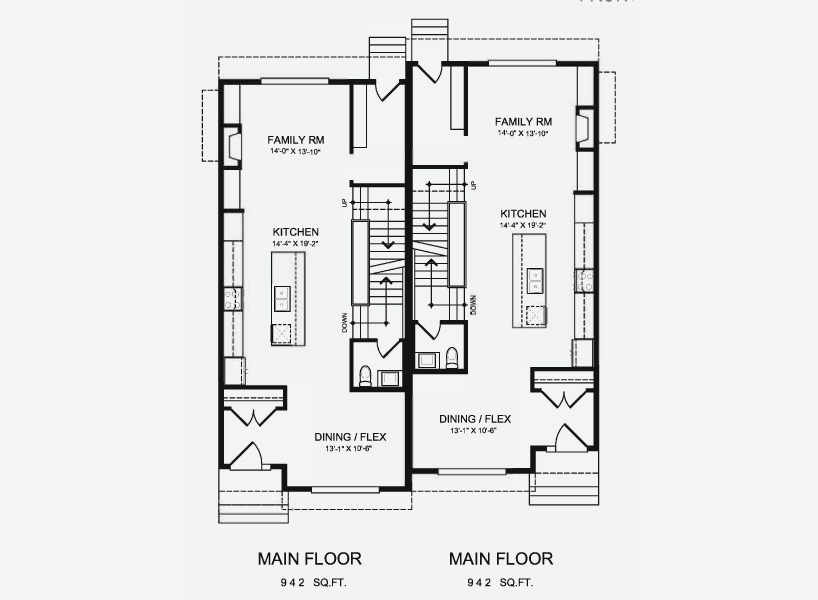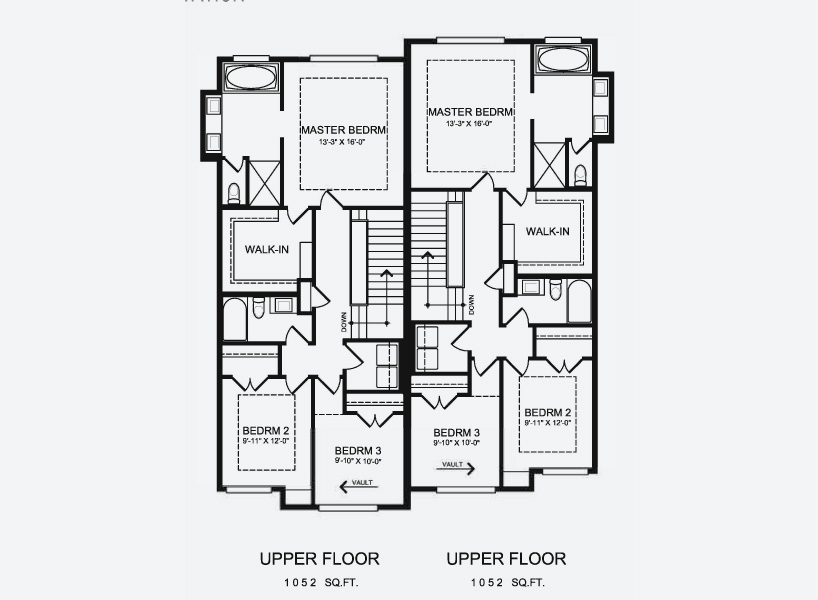The Hayden
Inspiration for Your Custom Inner-City Duplex
- 1994 SQFT.
- 3 Bedrooms
- 3 Bathrooms
Custom Inner-City Duplex Floorplan
The Hayden is designed with your busy inner-city lifestyle in mind. This duplex floorplan for a Calgary infill features a chic, modern exterior that has a wow-factor when people drive by. The open concept plan features abundant natural light and a spacious family room with built-in storage and a fireplace. Upstairs you’ll find the master bedroom, two bedrooms, a laundry room and more than enough closet space. Start dreaming about your inner-city duplex custom infill project with The Hayden.
The Hayden Features
- Large Windows
- Large Master Bedroom Walk-In Closet
- Family Room with Built-In Storage
- Second Floor Laundry
- Two Linen Closets
-
All homes are Modelled for Energy Efficiency:
- Energy Efficient Windows
- Energy Efficient Appliances
- Home Energy Certification
- LED Lighting

