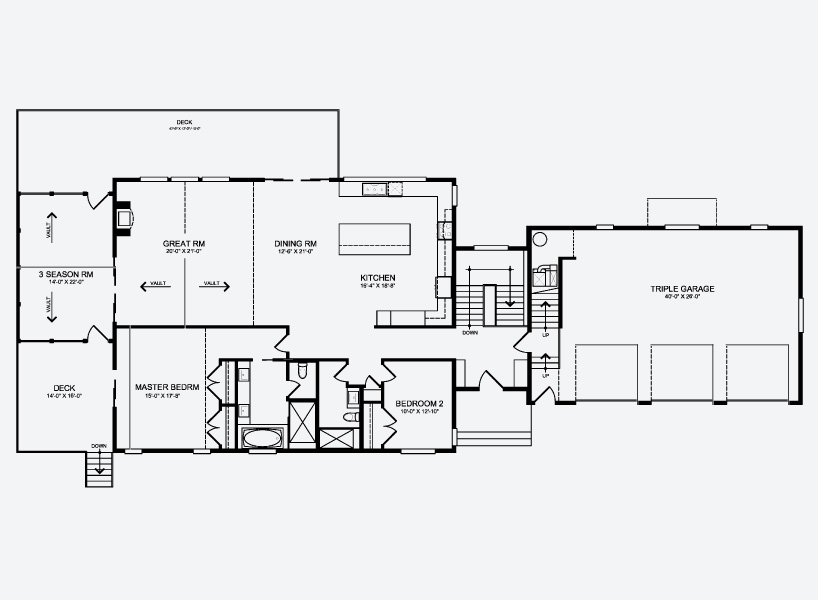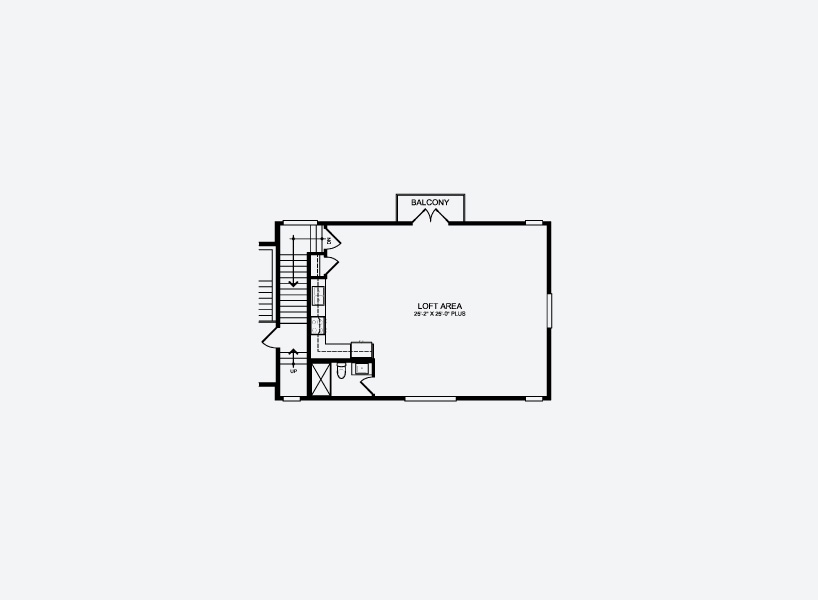The Bayley 2
Inspiration for Your Custom Bungalow Home
- 3143 SQFT.
- 2 Bedrooms
- 3 Bathrooms
Custom Bungalow with a Loft Floorplan
This spacious bungalow home features 2 bedrooms, 3 bathrooms and a separate living space above the three-car garage. The front door opens into an entry way right off the triple garage, this makes the loft instantly accessible for whoever calls it home. The open concept main living area and kitchen with vaulted ceilings and huge windows make the home spacious and bright. Explore this design and imagine how you could personalize it to suit your unique taste. The Bayley 2 is perfect inspiration for planning your custom bungalow home with a loft.
The Bayley 2 Features
- Open-Concept Kitchen
- Vaulted Cathedral Ceiling
- Triple Car Garage
- Sunroom
- Master Bedroom with His and Hers Walk-in Closets
- Master Bedroom Ensuite with Double Sinks
-
All Homes are Modelled for Energy Efficiency:
- Energy Efficient Windows
- Energy Efficient Appliances
- Home Energy Certification
- LED Lighting

