It’s a privilege to collaborate with Calgary homeowners to bring their renovation and new home dreams to life. We share in our clients’ excitement at the start of each new design project, especially when we get to flex our creative muscles in unexpected ways.
Here’s a peek at some of the special spaces we’ve had the pleasure of creating.
Under-Stair Wine Room
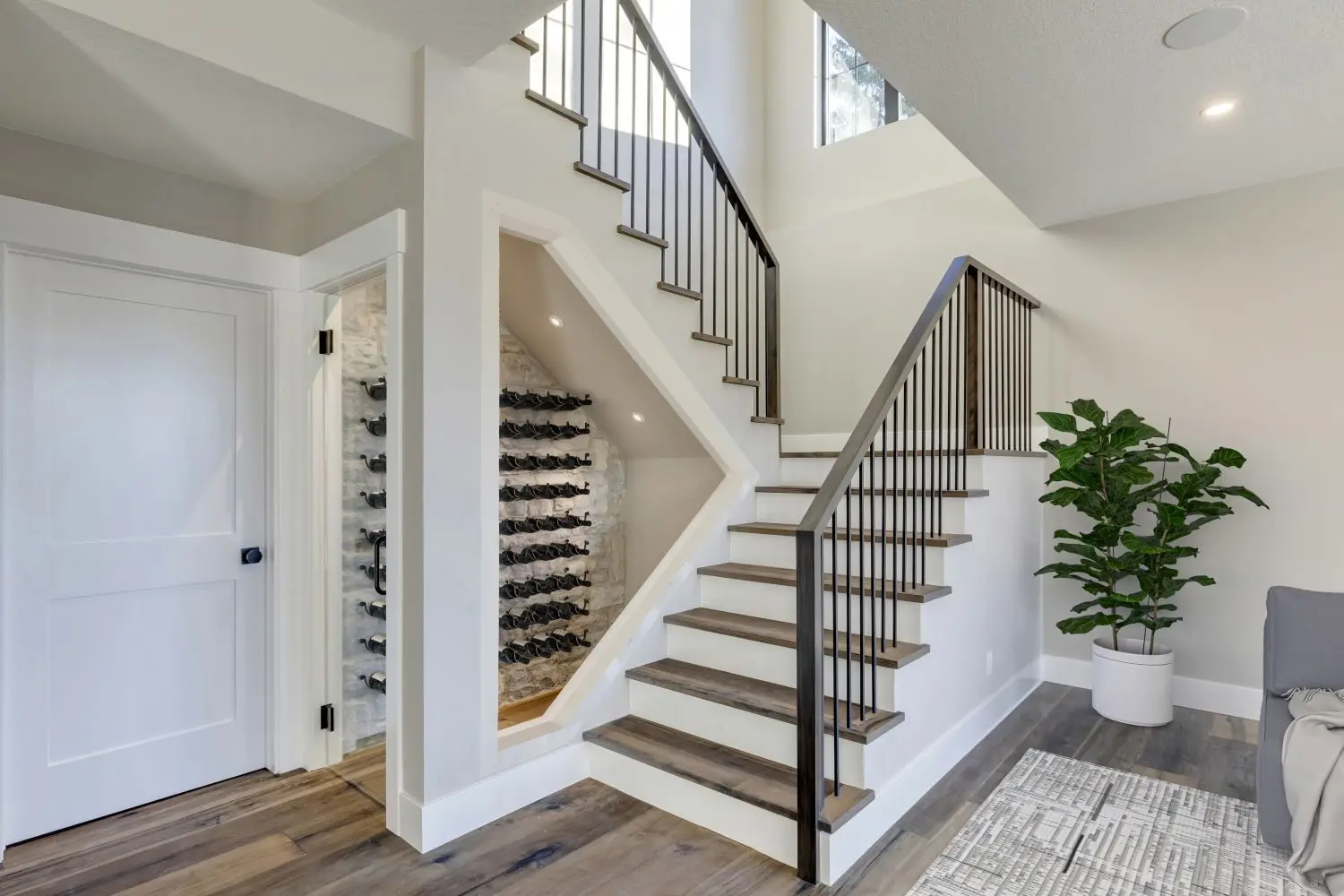
Tucked beneath a gracious staircase is a glass enclosed wine room. Custom-made iron bottle holders are mounted on a stone-clad wall beautifully illuminated with integrated lighting. This striking feature is just one of many in a stunning acreage bungalow west of Calgary—an award-winning home that earned Melanson Homes a BILD Calgary Region Award for Best New Home.
Custom Wine Cabinet
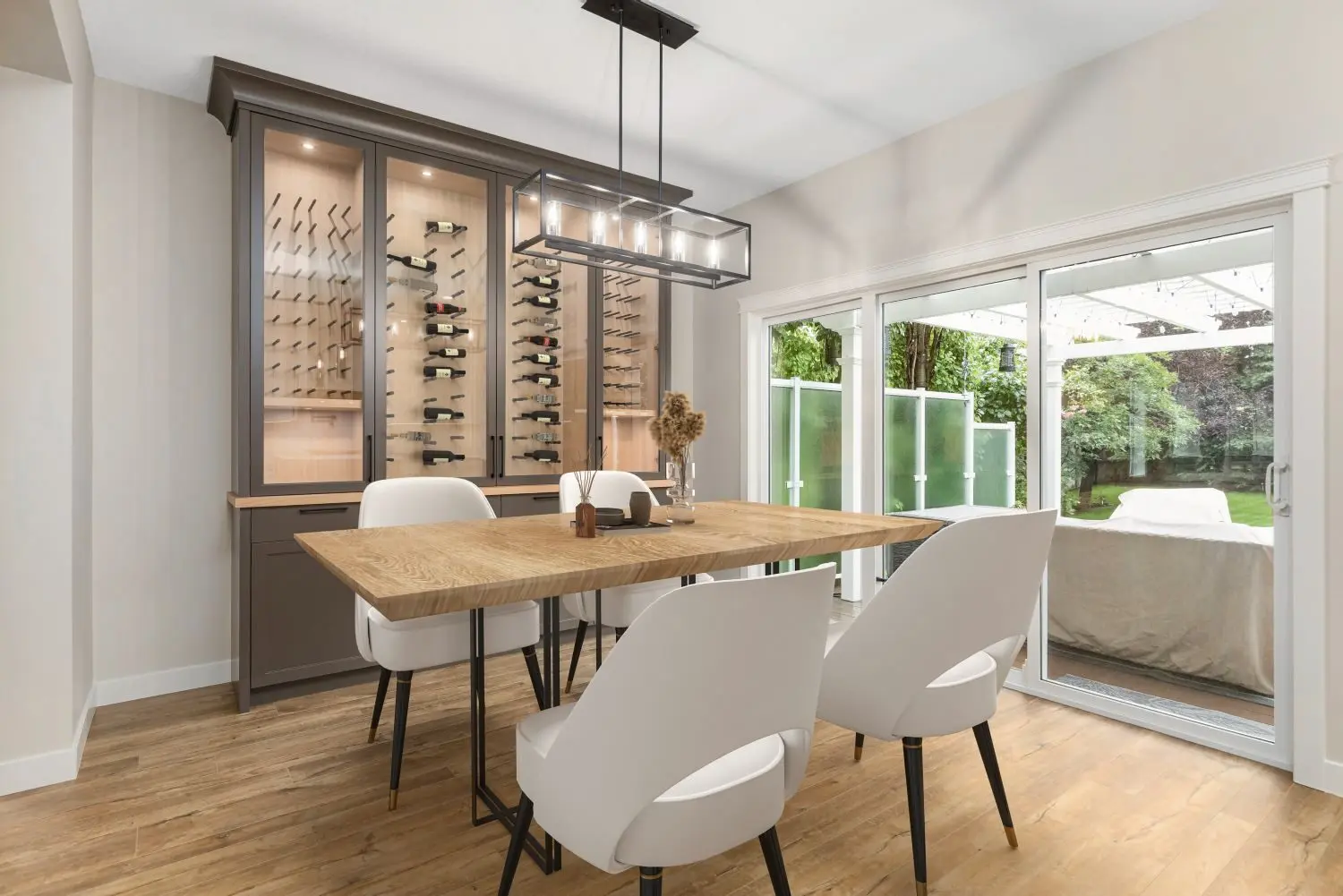
Continuing the wine theme, a showstopping feature of this whole home renovation in Cranston is a custom wine cabinet with glass doors, integrated display lighting, and space for 96 bottles. This statement piece is both functional and beautiful, creating a stunning focal point in the dining room.
Hidden Butler’s Pantry
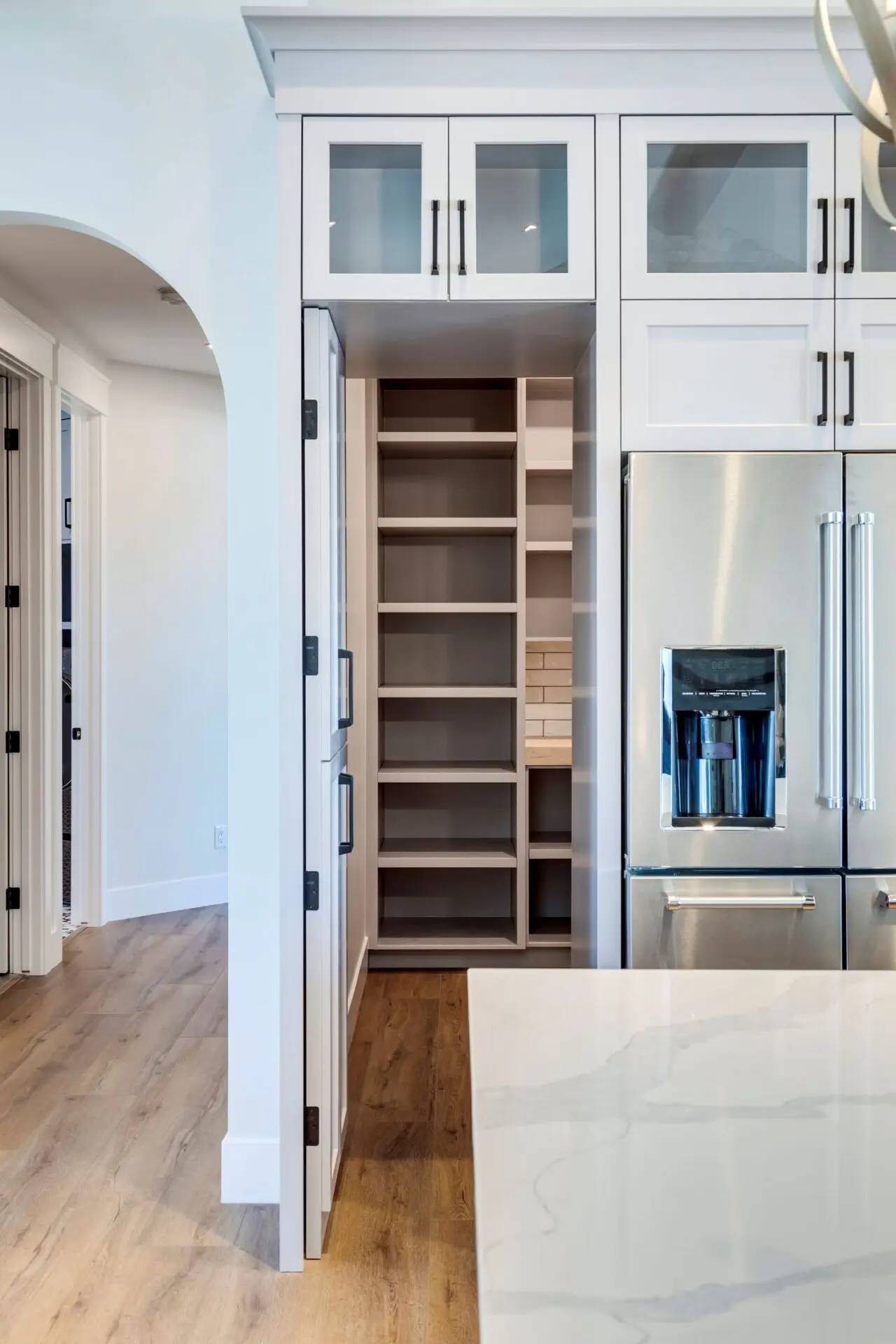
The pièce de résistance of the kitchen in this Calgary custom acreage home is a discreetly hidden Butler’s pantry. From the outside, it appears to be a set of elegant double cabinet doors. But swing the panel open on concealed hinges and you’ll discover an expansive prep space with ample shelving and storage for small appliances—proof that beauty and practicality can coexist seamlessly.
Luxury Closet
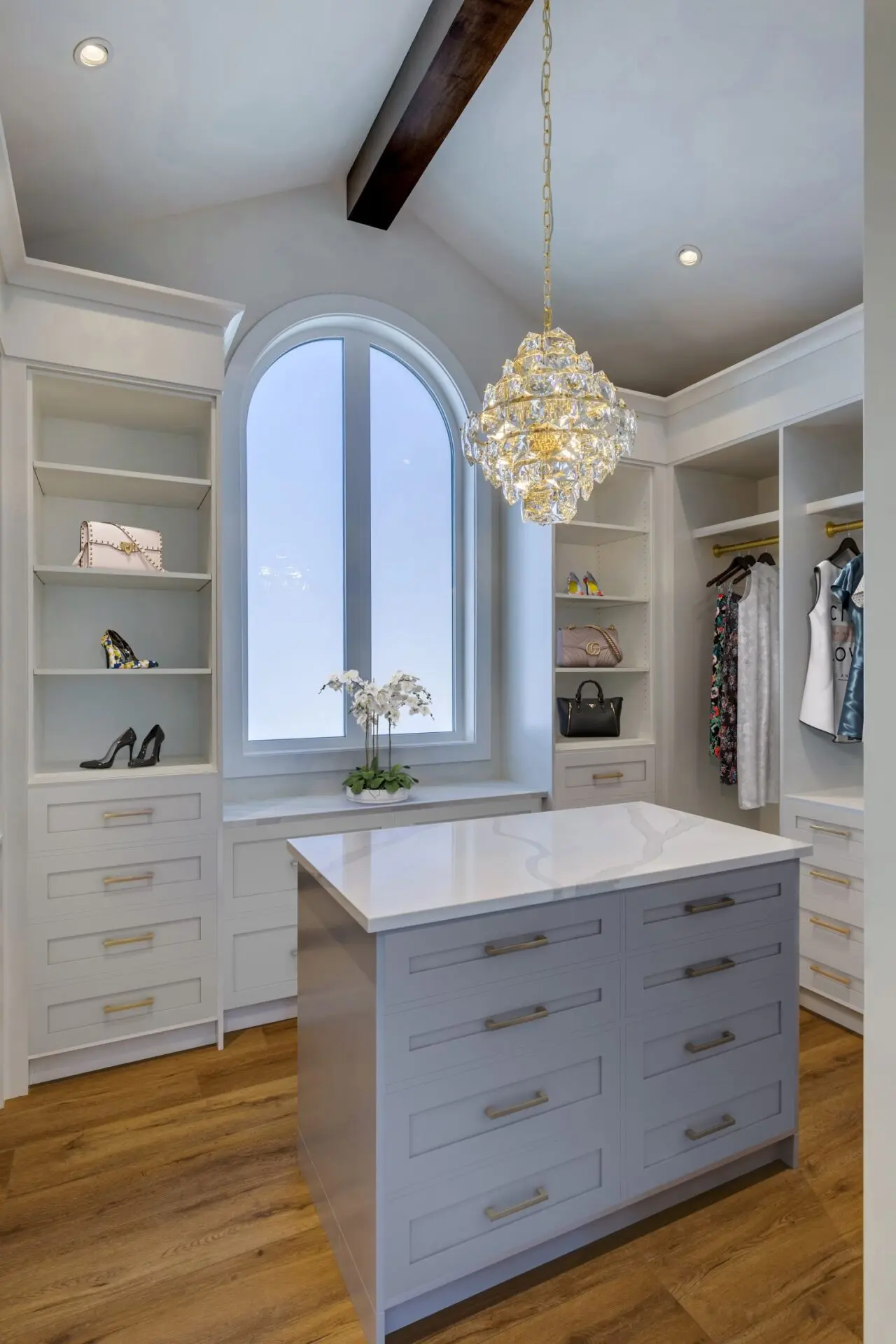
This Tik Tok-worthy closet in a custom-built acreage home outside Calgary redefines the meaning of a dream closet. From the custom cabinetry and millwork to the beamed ceiling, arched window, quartz-topped island and sparkling chandelier, every detail of this next-level closet speaks to thoughtful design and pure luxury.
Hidden Play Space
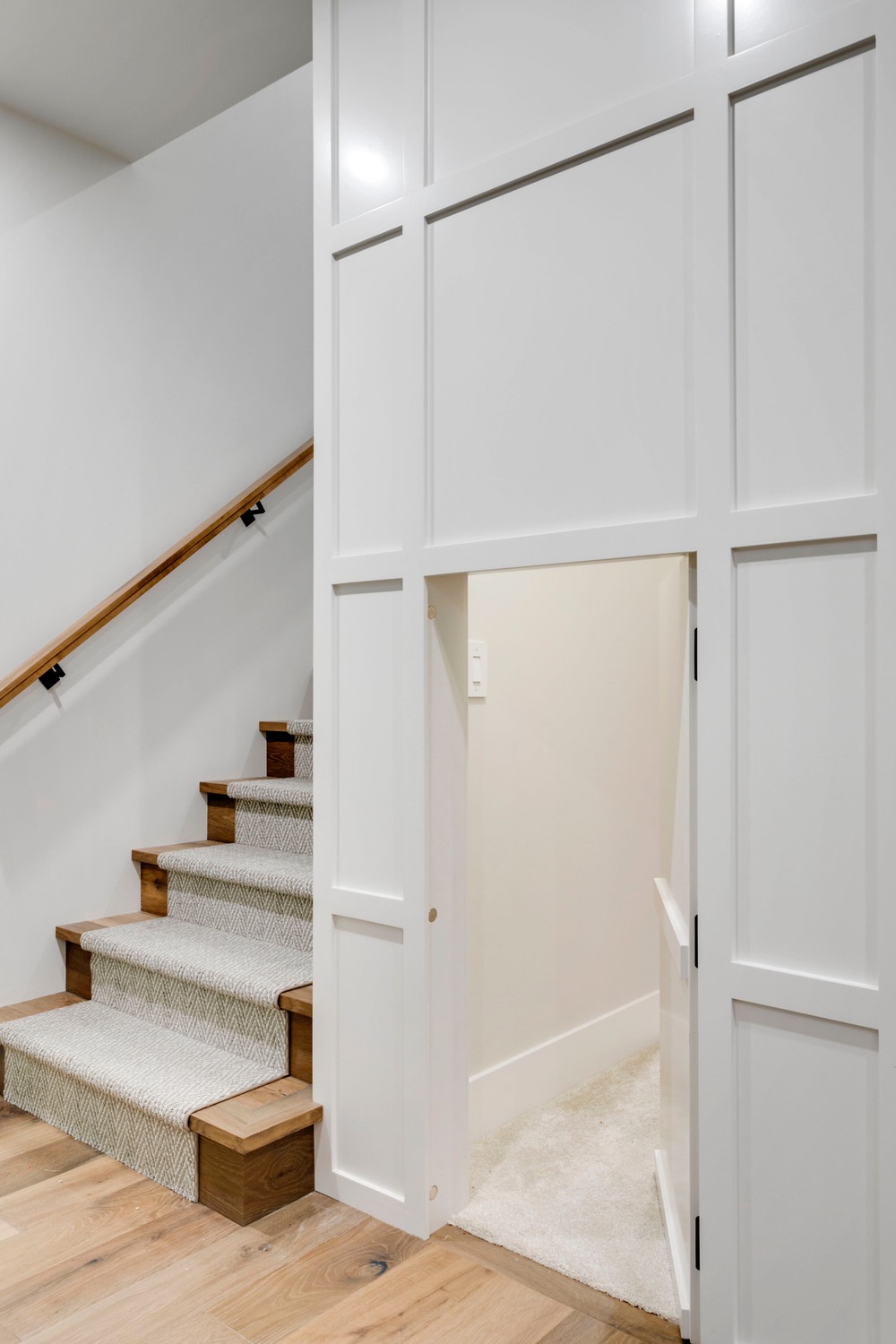
In this inner-city infill home, every corner was crafted to reflect the family’s lifestyle—including a secret play space tucked at the bottom of the basement stairs. Beautiful craftsman-style millwork conceals the entrance, leading to an under-stair hideaway designed for the homeowners’ young children to imagine, play, and explore.
Tranquil Wet Room
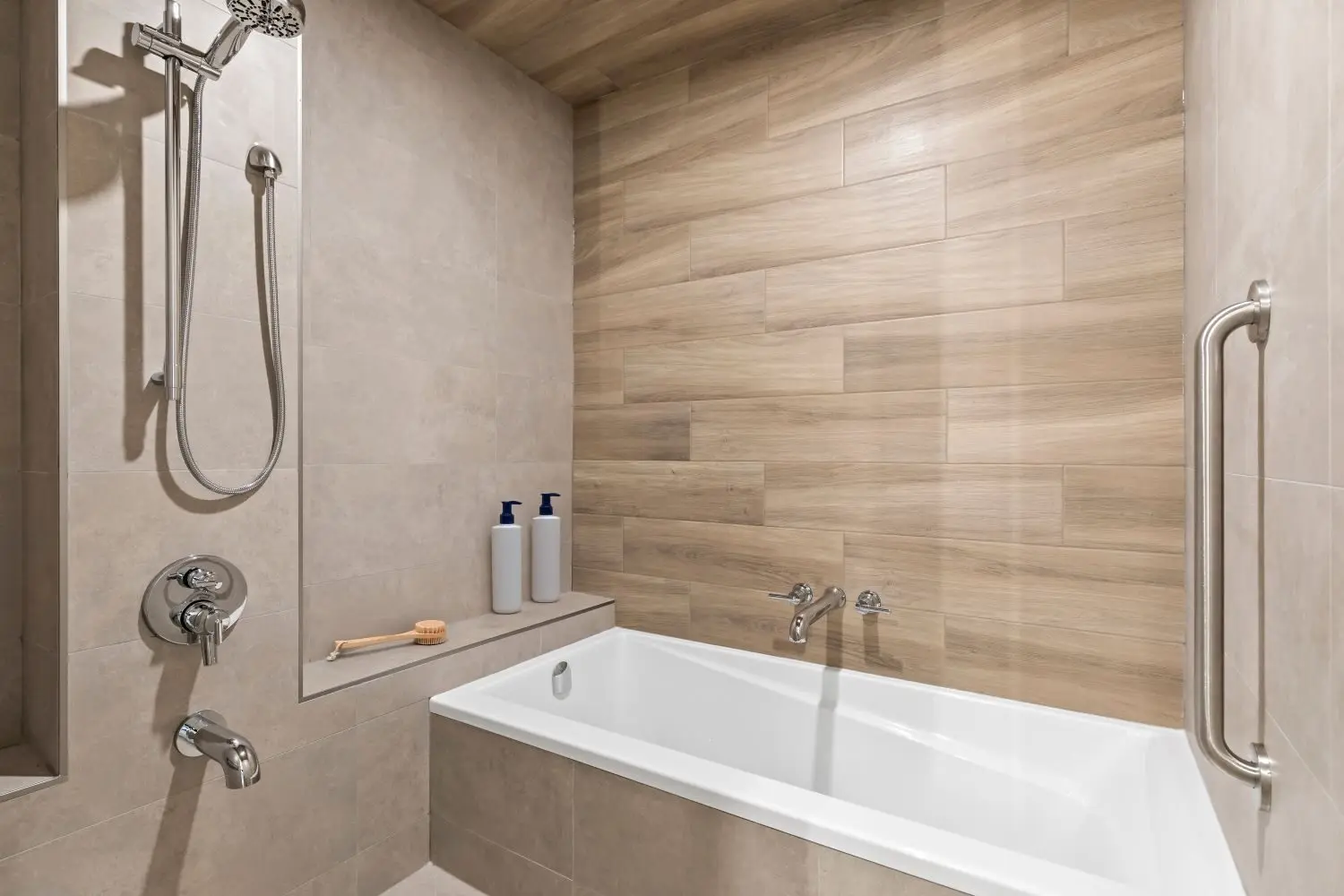
A standout feature of this renovation in Calgary’s Varsity neighbourhood is a custom ensuite wet room, inspired by traditional Korean bathing rituals—a multi-step process of cleansing, soaking, exfoliating, and relaxing. Every design element in this spa-like retreat was chosen to promote balance, comfort, and elegant simplicity.
Creative Kitchen Dining Nook
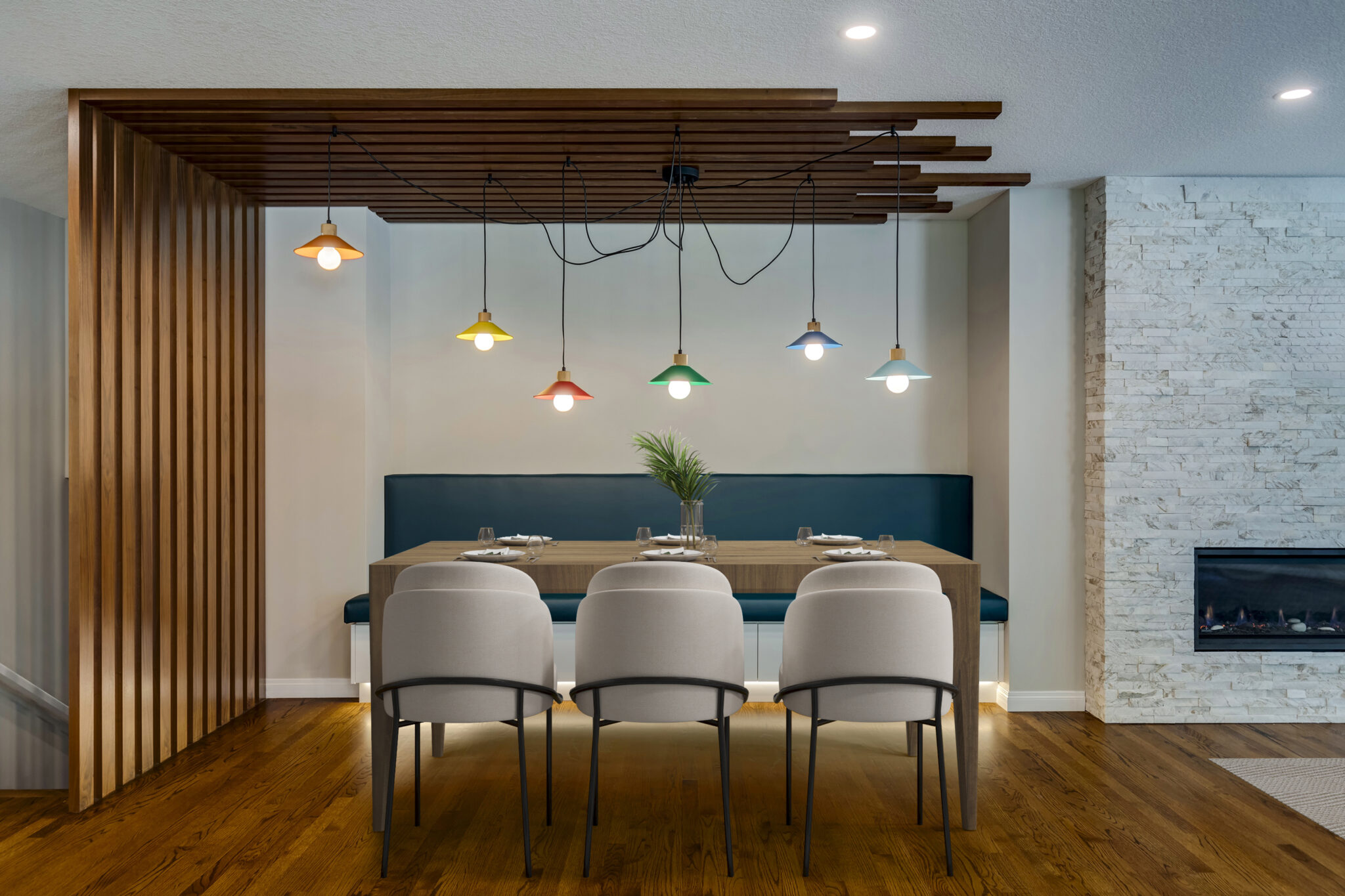
Among the many distinctive features of this custom kitchen renovation is a walnut slat feature wall that frames a built-in dining bench. The combination of warm wood tones and playful pendant lighting creates a cozy, inviting gathering spot infused with personality.
