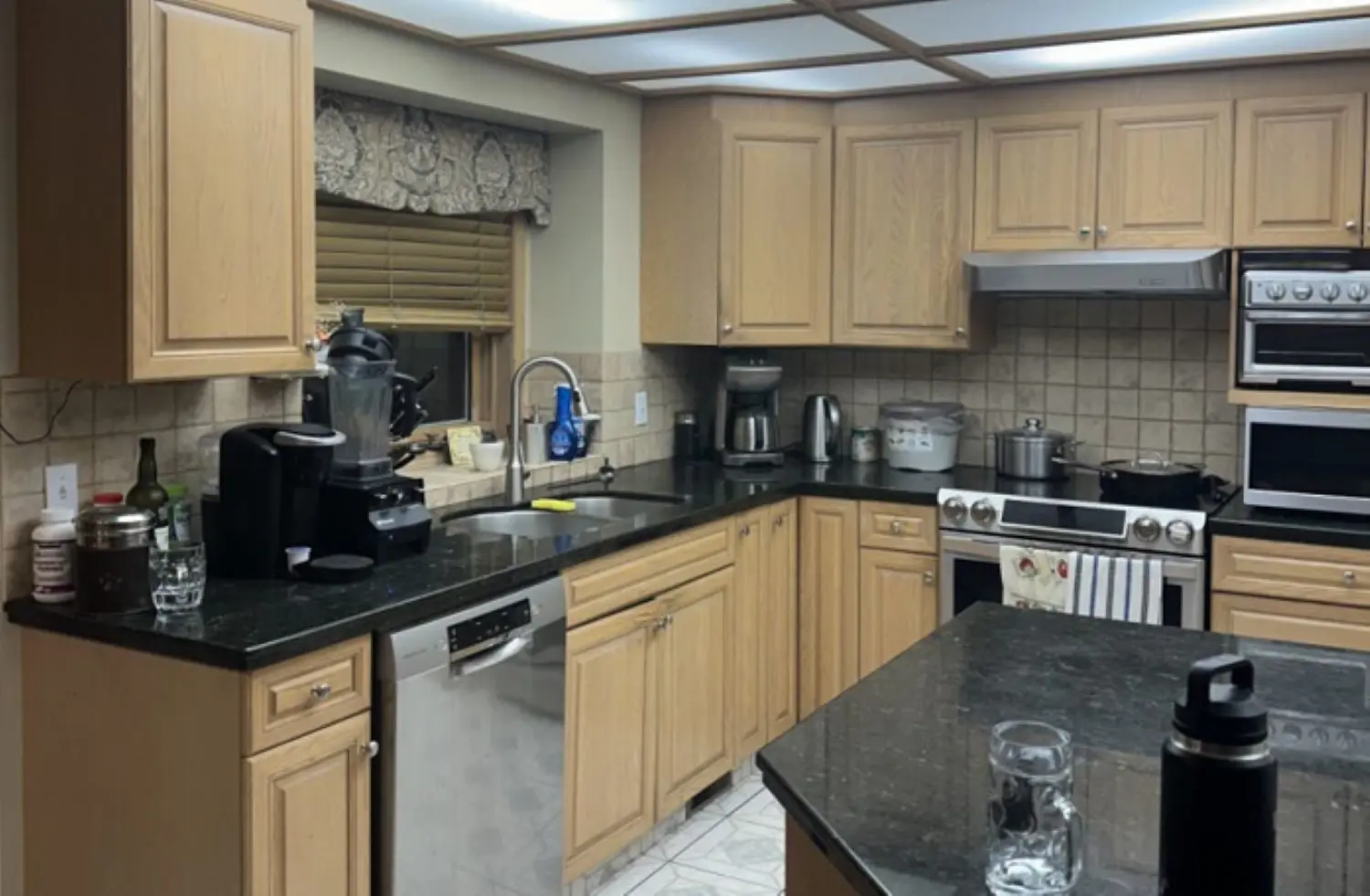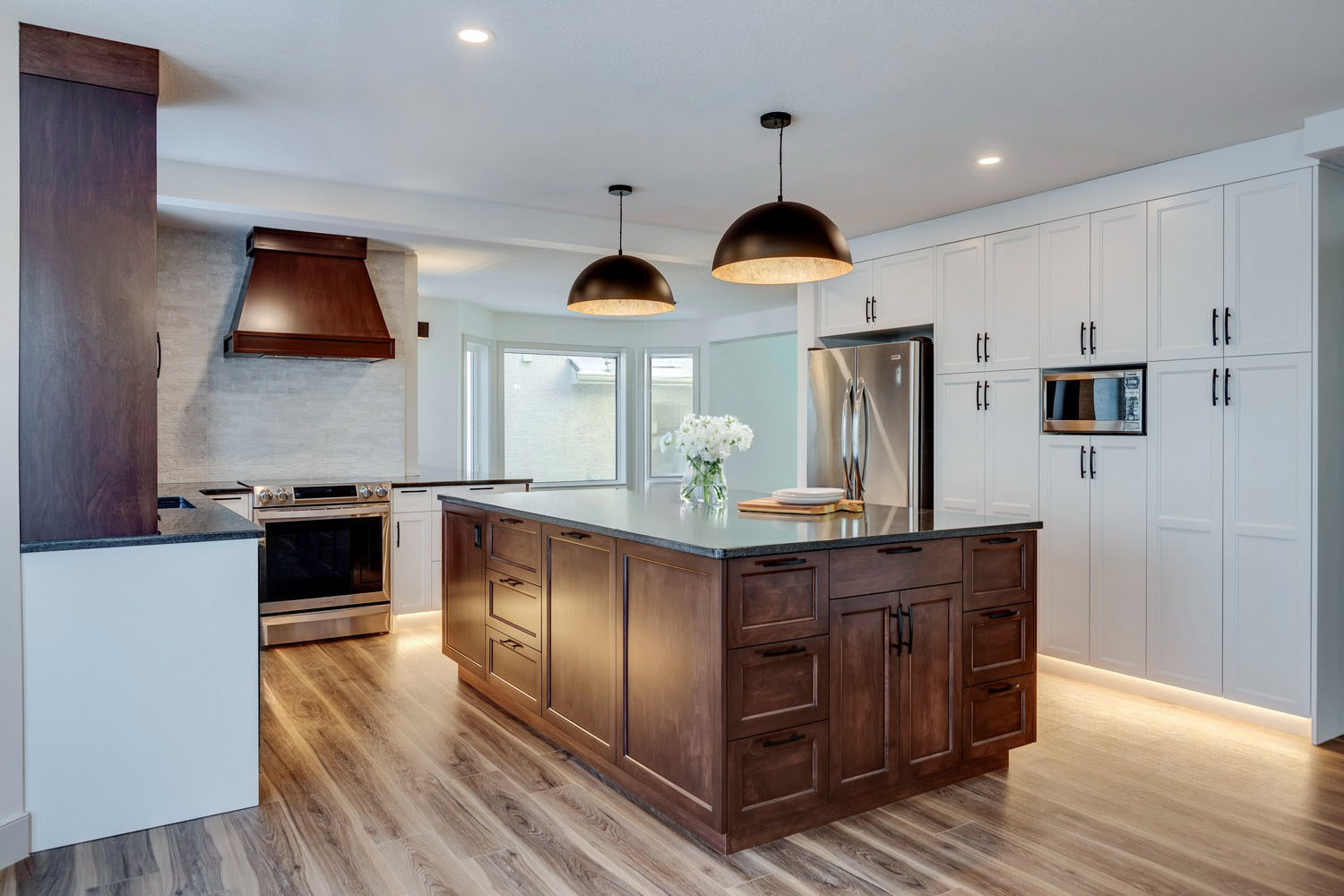You’ve decided to take the exciting step of building a custom home in Calgary or renovating your current space.
First on the list? Design. While it’s one of the most exciting phases of your project—next to the great reveal of your new dream space—we know it can also be overwhelming. This is when you set the vision, while balancing family opinions and budget considerations.
As a Calgary custom home builder and renovation specialist, we believe that exceptional design is the foundation of every successful project.
Our integrated approach blends architectural expertise with interior design, ensuring that every detail—from the flow of your floor plan to the finishes—is thoughtfully considered.
Our 8-Step Design Process for Calgary Renovations & Custom Homes
- Initial Consultation. You will meet with your sales representative to discuss your wish list, needs and budget.
- Proposal. You’ll receive a detailed scope of work and estimate for your design package and construction project.
- Site Measure (for Renovations only). We’ll carefully measure your existing space so we can create accurate plans. We’ll share examples beforehand to demonstrate how the data translates into design concepts that will bring your vision to life.
- Discovery Meeting. We take the time to get to know you before starting the design. We want to understand your hopes, vision, preferences, and dislikes to create a space that reflects your unique lifestyle—and is beautiful, functional, and enduring.
- Design Review. We’ll meet in person to review preliminary drawings, including existing and new floor plans—and then meet again to review revised drawings and comprehensive 3D renderings. This will help you clearly visualize your space and experience the layout and flow. We’re committed to ensuring you feel completely confident before finalizing your home design.
- Client Sign-off. You will approve the final design for your home, including layouts and cabinetry elevations.
- Working Construction Drawings. Our team will complete the final drawings used for construction with detailed measurements and elevations to ensure your vision comes to life exactly how you imagine it.
- Selections. This is the fun part! You’ll make interior/exterior selections, finalizing all finishes with your interior designer.
From Worn to Wow
At Melanson Homes, we are in the business of building relationships built on trust. Our team will guide and collaborate with you through every phase to bring your vision to life. We don’t just build and renovate houses—we create inspired living spaces where every detail tells YOUR story.


