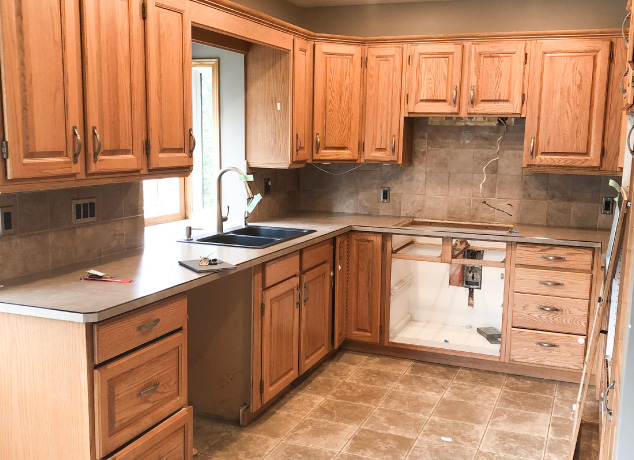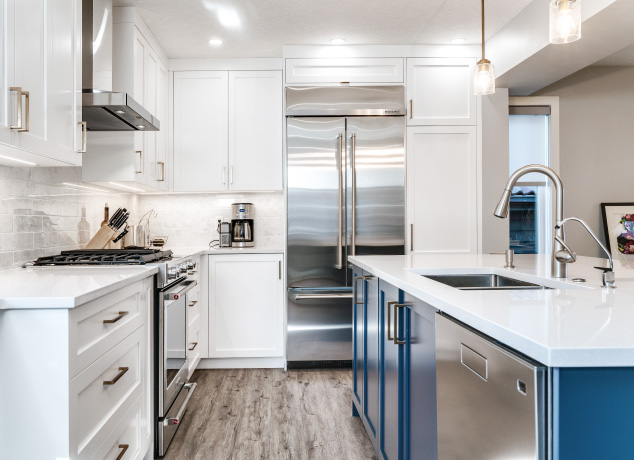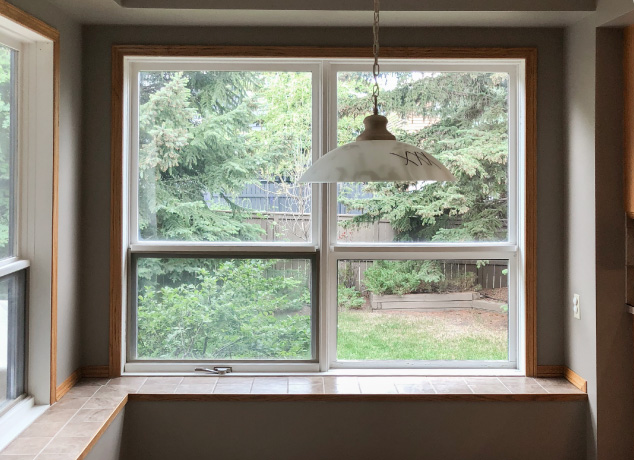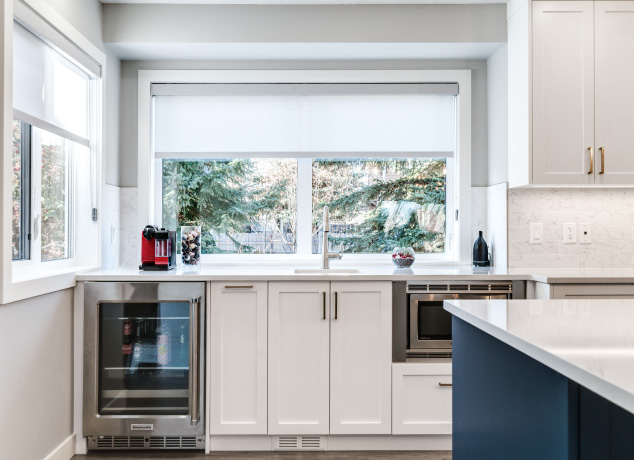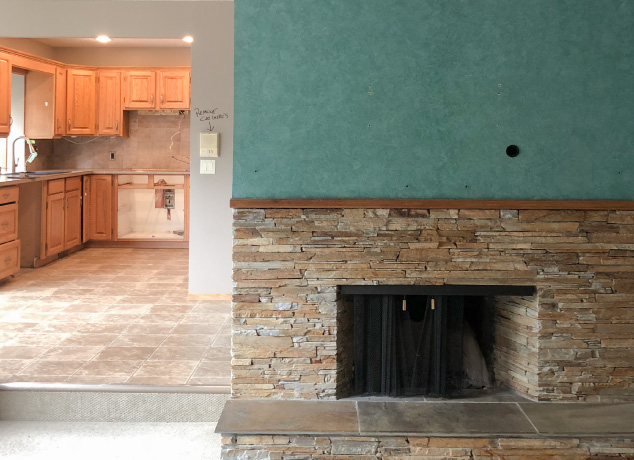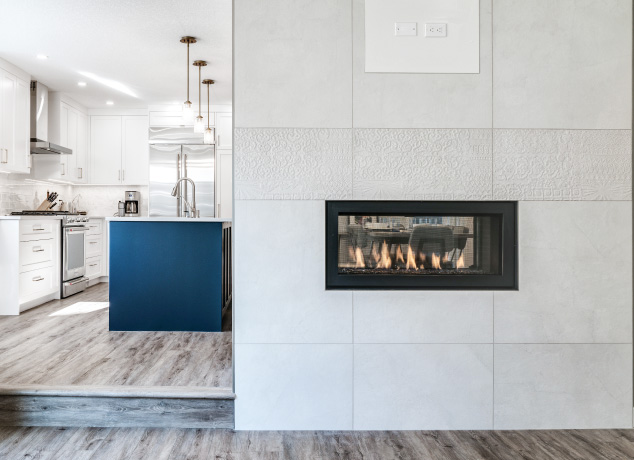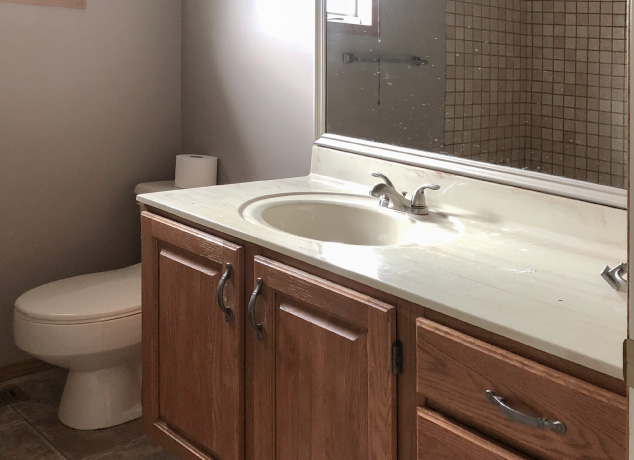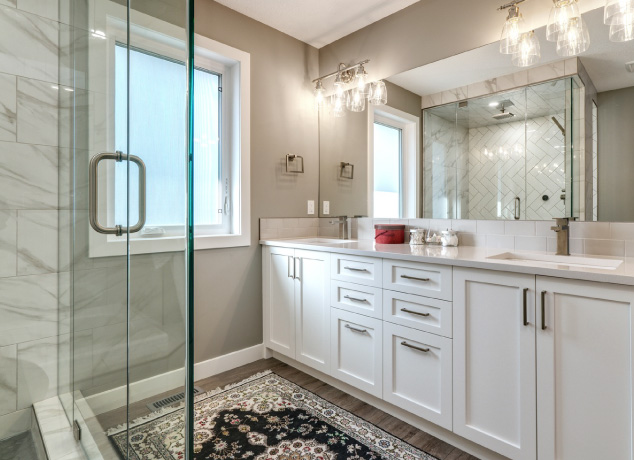This major full home and kitchen renovation transformed an outdated home into a beautiful modern living space for a young family. This home was built in the early 80’s and had never been renovated. As with many homes in the 80’s this house was split up into lots of rooms. In this home renovation project, it was important to the homeowner to modernize the space with an open floor plan. They needed to be able to watch their kids playing in the living room while they were cooking in the kitchen. The balance in this home makeover was making it a beautiful modern home retreat while also creating lots of functional space for family-fun and memories to be made.
The Kitchen Renovation
An Open Kitchen Layout
Before the kitchen renovation, the room was a dark and closed-off galley layout. By opening the kitchen up to the rest of the main floor, space was created to add a large island – great for family gatherings! This also provided the family so much more storage space and made the room more functional and suited to their lifestyle.
Adding Functional Space
In the original kitchen, the nook was taking up unnecessary space without adding a lot of functionality to the family. By removing the nook in the kitchen renovation, we created a practical prep area complete with a second sink and bar fridge. The family found this addition extremely useful as they often had more than one person working in the kitchen at time. When hosting or cooking for a big family, the more work spaces the better!
The Modern Details
Two-Sided Gas Fireplace
Before the renovation, the fireplace was wood-burning and it faced into the family room. We saw the potential and wanted to make the most of this fireplace. By replacing the wood-burning fireplace with a two-sided gas fireplace the space was instantly modernized. Also, the fireplace now faced into the kitchen/dining room as well as the living room and provided a seamless transition between the two spaces. The replacing the old fireplace with a new modern one instantly transformed it from an awkwardly prominent feature of the room to the natural focal point of the main floor.
The change from wood-burning to gas was much more practical for the family. They had only used their wood-burning fireplace about four times in their six years of living in the house. A wood burning fireplace can be a spectacular feature, but for this busy family with small kids, it just wasn’t practical. Now they can turn it on and enjoy the warmth of the fire in the mornings while they drink their coffee in the kitchen and get the kids ready for their day.
Master Bathroom Makeover
To truly transform this house into a modern home retreat, the master bathroom needed an update. To give this busy couple the oasis they deserved, we transformed one of the bedrooms into an ensuite. They’re new master bathroom is spa-like with a free-standing tub and a large tiled steam shower.
After looking at the before and after images of this full home and kitchen renovation project you should feel confident that any space, no matter how outdated, can be transformed into a beautiful and functional hideaway. A few details like a changing the kitchen to an open concept layout with a large island and adding a double-sided gas fireplace, transform the space from a dated 80s home to a luxurious modern retreat.

